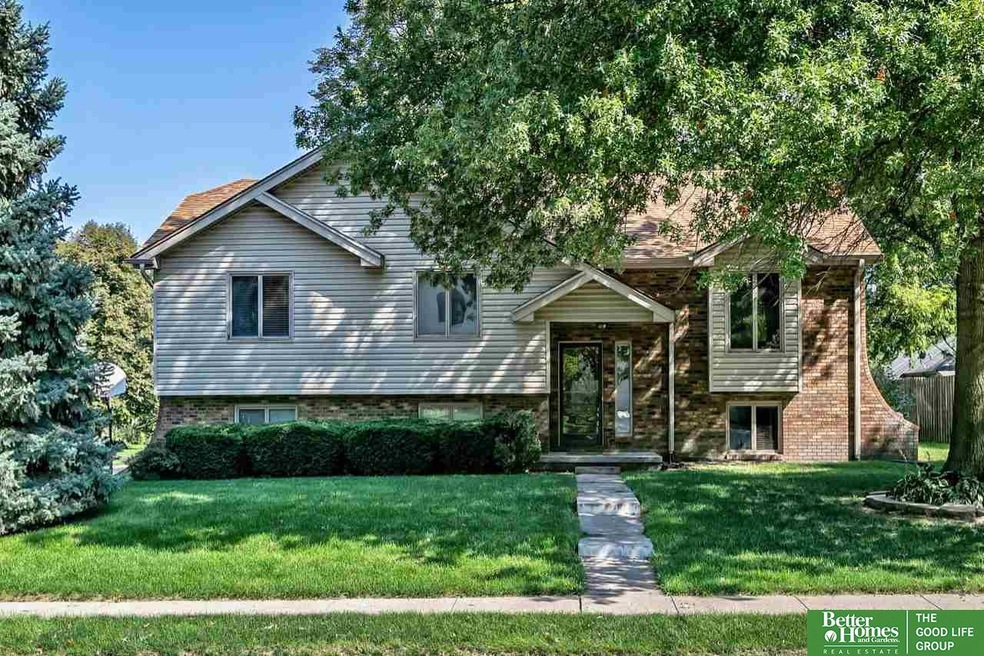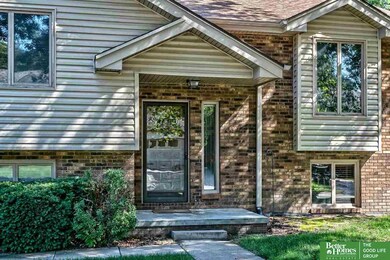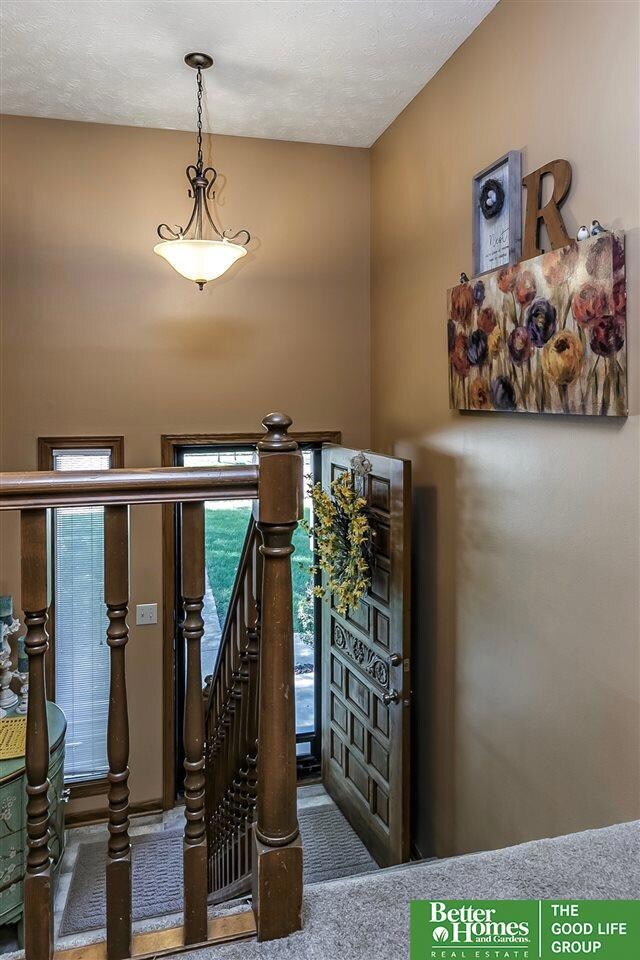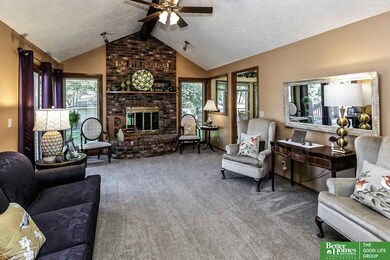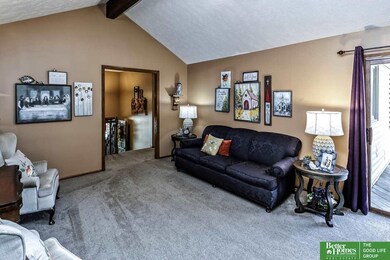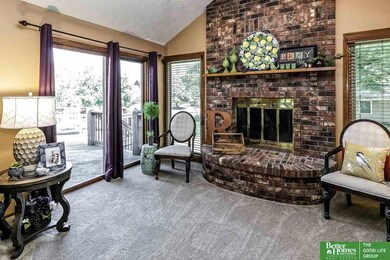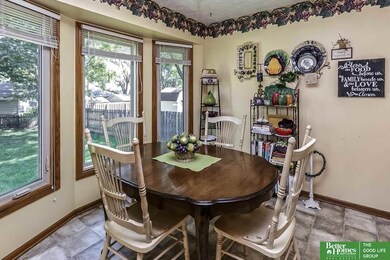
1305 S 218th St Elkhorn, NE 68022
Estimated Value: $323,000 - $483,000
Highlights
- Deck
- Cathedral Ceiling
- Corner Lot
- Skyline Elementary School Rated A
- Main Floor Bedroom
- No HOA
About This Home
As of October 2019Don't miss this amazing opportunity to move into the Elkhorn School District. This spacious split entry home is situated on a large lot with mature trees on a low traffic street. Home offers 3 bedrooms, kitchen with eat-in dinette, formal dining, living room, and even laundry on the main level. The basement is fully finished with a large rec room, workshop area, and a half bath. Enjoy spending time out back and hosting barbecues on the large shaded deck. Plus, don't miss the extra wide and deep 2 car garage to store all your toys. Home has been pre-insepcted and is ready for it's new owner. Homes like this don't come up often.
Last Agent to Sell the Property
Better Homes and Gardens R.E. License #20150129 Listed on: 09/12/2019

Home Details
Home Type
- Single Family
Est. Annual Taxes
- $3,994
Year Built
- Built in 1985
Lot Details
- 0.27 Acre Lot
- Lot Dimensions are 140 x 85
- Corner Lot
- Sprinkler System
Parking
- 2 Car Attached Garage
Home Design
- Split Level Home
- Block Foundation
- Composition Roof
- Vinyl Siding
Interior Spaces
- Cathedral Ceiling
- Ceiling Fan
- Gas Log Fireplace
- Living Room with Fireplace
- Natural lighting in basement
Kitchen
- Oven
- Microwave
- Dishwasher
Flooring
- Wall to Wall Carpet
- Vinyl
Bedrooms and Bathrooms
- 3 Bedrooms
- Main Floor Bedroom
Laundry
- Dryer
- Washer
Outdoor Features
- Deck
Schools
- Skyline Elementary School
- Elkhorn Valley View Middle School
- Elkhorn High School
Utilities
- Forced Air Heating and Cooling System
- Heating System Uses Gas
- Cable TV Available
Community Details
- No Home Owners Association
- Rogers Ridge Subdivision
Listing and Financial Details
- Assessor Parcel Number 2135290624
Ownership History
Purchase Details
Home Financials for this Owner
Home Financials are based on the most recent Mortgage that was taken out on this home.Similar Homes in the area
Home Values in the Area
Average Home Value in this Area
Purchase History
| Date | Buyer | Sale Price | Title Company |
|---|---|---|---|
| Sunagawa David T G | $225,000 | Ambassador Title Services |
Mortgage History
| Date | Status | Borrower | Loan Amount |
|---|---|---|---|
| Previous Owner | Reinhardt Mark Ardell | $87,150 |
Property History
| Date | Event | Price | Change | Sq Ft Price |
|---|---|---|---|---|
| 10/31/2019 10/31/19 | Sold | $225,000 | -6.3% | $101 / Sq Ft |
| 10/03/2019 10/03/19 | Pending | -- | -- | -- |
| 09/26/2019 09/26/19 | Price Changed | $240,000 | -3.0% | $108 / Sq Ft |
| 09/12/2019 09/12/19 | For Sale | $247,500 | -- | $112 / Sq Ft |
Tax History Compared to Growth
Tax History
| Year | Tax Paid | Tax Assessment Tax Assessment Total Assessment is a certain percentage of the fair market value that is determined by local assessors to be the total taxable value of land and additions on the property. | Land | Improvement |
|---|---|---|---|---|
| 2023 | $4,527 | $215,300 | $42,000 | $173,300 |
| 2022 | $4,923 | $215,300 | $42,000 | $173,300 |
| 2021 | $4,359 | $189,400 | $42,000 | $147,400 |
| 2020 | $4,400 | $189,400 | $42,000 | $147,400 |
| 2019 | $4,386 | $189,400 | $42,000 | $147,400 |
| 2018 | $3,994 | $174,000 | $42,000 | $132,000 |
| 2017 | $4,157 | $174,000 | $42,000 | $132,000 |
| 2016 | $4,157 | $184,700 | $29,400 | $155,300 |
| 2015 | $3,288 | $172,600 | $27,500 | $145,100 |
| 2014 | $3,288 | $147,200 | $27,500 | $119,700 |
Agents Affiliated with this Home
-
Mark Gorup

Seller's Agent in 2019
Mark Gorup
Better Homes and Gardens R.E.
(402) 657-0573
13 in this area
190 Total Sales
-
James Doebelin

Buyer's Agent in 2019
James Doebelin
BHHS Ambassador Real Estate
(402) 699-4080
20 in this area
120 Total Sales
Map
Source: Great Plains Regional MLS
MLS Number: 21921339
APN: 3529-0624-21
- 1510 S 218th St
- 1520 S 218th St
- 3645 S 219th Ave
- 3633 S 219th Ave
- 3521 S 219th Ave
- 3522 S 219th Ave
- 3639 S 219th Ave
- 21936 Rustic Ridge Rd
- 21419 Shamrock Cir
- 1228 Ranch View Ln
- 1809 S 220th Ave
- 21965 Brookside Ave
- 21712 Greenlawn Rd
- 21839 Hillandale Rd
- 444 Skyline Dr
- 1215 S 225th Plaza
- 1021 S 211 St
- 21854 Hillandale Rd
- 652 S 212th St
- 22002 Martha St
- 1305 S 218th St
- 1311 S 218th St
- 1317 S 218th St
- 21780 Poppleton Ave
- 1306 S 218th St
- 21774 Poppleton Ave
- 1312 S 217th Ave
- 1306 S 218th St
- 1306 218
- 1312 S 218th St
- 21768 Poppleton Ave
- 1130 S 218th St
- 1323 S 218th St
- 1318 S 217th Ave
- 1318 S 218th St
- 1123 S 218th St
- 1124 S 218th St
- 1406 S 217th Ave
- 1324 S 218th St
- 21762 Poppleton Ave
