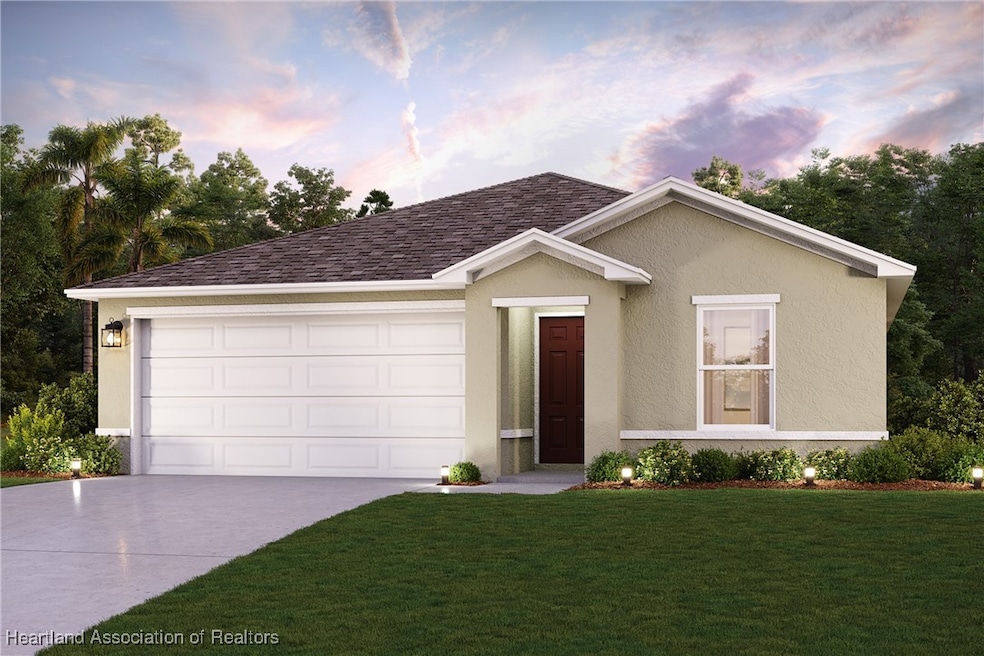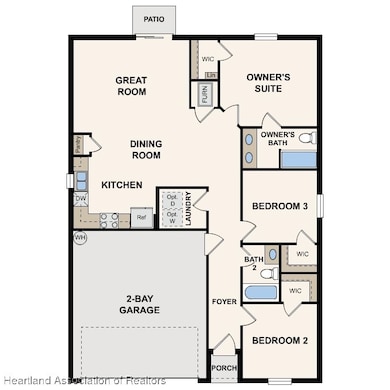PENDING
NEW CONSTRUCTION
$18K PRICE DROP
1305 Stone Ridge Cir Sebring, FL 33870
Estimated payment $1,403/month
3
Beds
2
Baths
1,263
Sq Ft
$173
Price per Sq Ft
Highlights
- Walk-In Pantry
- Central Heating and Cooling System
- Under Construction
- Laundry Room
- 2 Car Garage
- Carpet
About This Home
Prepare to be impressed by this DELIGHTFUL NEW home in the Stone Ridge community! The desirable Alton plan boasts a well-appointed kitchen with a walk-in pantry overlooking an open-concept dining area and living room. The kitchen features gorgeous cabinets, granite countertops, and stainless-steel appliances (Including: range, microwave hood, and dishwasher). All bedrooms, including the laundry room, are on the main floor. The private owner’s suite features an attached bath and walk-in closet. This desirable plan also comes complete with a 2-car garage.
Home Details
Home Type
- Single Family
Est. Annual Taxes
- $520
Year Built
- Built in 2024 | Under Construction
Lot Details
- 5,227 Sq Ft Lot
- Zoning described as R1
HOA Fees
- $203 Monthly HOA Fees
Parking
- 2 Car Garage
- Garage Door Opener
Home Design
- Shingle Roof
- Concrete Siding
- Block Exterior
- Stucco
Interior Spaces
- 1,263 Sq Ft Home
- 1-Story Property
- Insulated Windows
- Double Hung Windows
- Laundry Room
Kitchen
- Walk-In Pantry
- Oven
- Range
- Microwave
- Dishwasher
Flooring
- Carpet
- Vinyl
Bedrooms and Bathrooms
- 3 Bedrooms
- 2 Full Bathrooms
Schools
- Woodlawn Elementary School
- Hill-Gustat Middle School
- Sebring High School
Utilities
- Central Heating and Cooling System
- Heat Pump System
- Electric Water Heater
Listing and Financial Details
- Assessor Parcel Number S-19-34-29-100-00A0-0280
Map
Create a Home Valuation Report for This Property
The Home Valuation Report is an in-depth analysis detailing your home's value as well as a comparison with similar homes in the area
Home Values in the Area
Average Home Value in this Area
Tax History
| Year | Tax Paid | Tax Assessment Tax Assessment Total Assessment is a certain percentage of the fair market value that is determined by local assessors to be the total taxable value of land and additions on the property. | Land | Improvement |
|---|---|---|---|---|
| 2024 | $525 | $35,000 | $35,000 | -- |
| 2023 | $525 | $35,000 | $35,000 | $0 |
| 2022 | $411 | $20,000 | $20,000 | $0 |
| 2021 | $357 | $17,000 | $17,000 | $0 |
| 2020 | $351 | $17,000 | $0 | $0 |
| 2019 | $352 | $17,000 | $0 | $0 |
| 2018 | $156 | $17,000 | $0 | $0 |
| 2017 | $73 | $4,500 | $0 | $0 |
| 2016 | $57 | $2,500 | $0 | $0 |
| 2015 | $56 | $2,500 | $0 | $0 |
| 2014 | $57 | $0 | $0 | $0 |
Source: Public Records
Property History
| Date | Event | Price | List to Sale | Price per Sq Ft | Prior Sale |
|---|---|---|---|---|---|
| 10/06/2025 10/06/25 | Sold | $218,990 | 0.0% | $173 / Sq Ft | View Prior Sale |
| 10/06/2025 10/06/25 | For Sale | $218,990 | 0.0% | $173 / Sq Ft | |
| 10/01/2025 10/01/25 | Off Market | $218,990 | -- | -- | |
| 09/23/2025 09/23/25 | For Sale | $218,990 | -- | $173 / Sq Ft |
Source: Heartland Association of REALTORS®
Source: Heartland Association of REALTORS®
MLS Number: 313815
APN: S-19-34-29-100-00A0-0280
Nearby Homes
- 1297 Stone Ridge Cir
- 1289 Stone Ridge Cir
- 1317 Stone Ridge Cir
- 1276 Stone Ridge Cir
- 1856 Grand Ridge St
- 1860 Grand Ridge St
- 2400 Ashbury Dr
- 1268 Stone Ridge Cir
- 1353 Stone Ridge Cir
- 1357 Stone Ridge Cir
- 1617 Marble St
- PRESCOTT Plan at Stone Ridge
- MAYFIELD Plan at Stone Ridge
- QUAIL RIDGE Plan at Stone Ridge
- BRASELTON Plan at Stone Ridge
- ALTON Plan at Stone Ridge
- 1444 Stone Ridge Cir
- 1452 Stone Ridge Cir
- 425 Taseschee Dr


