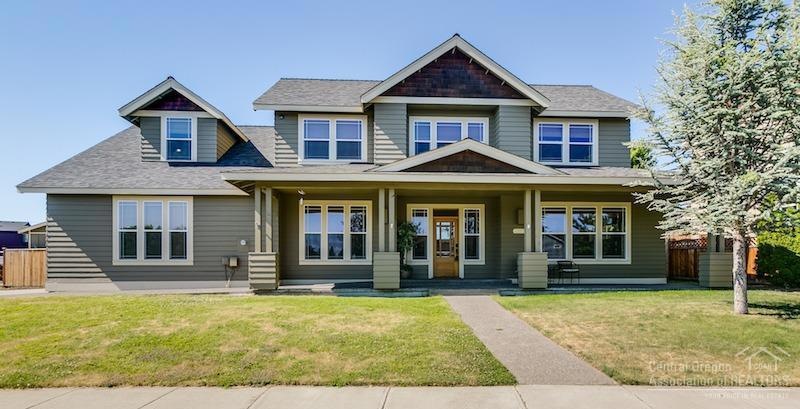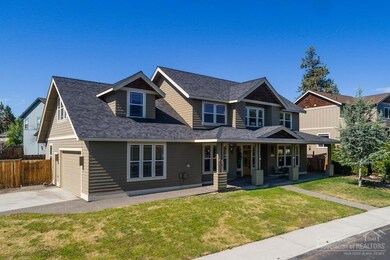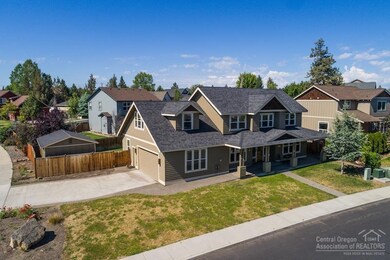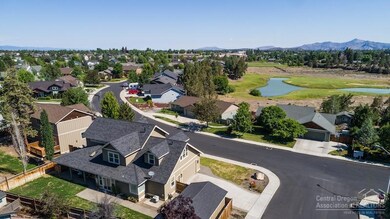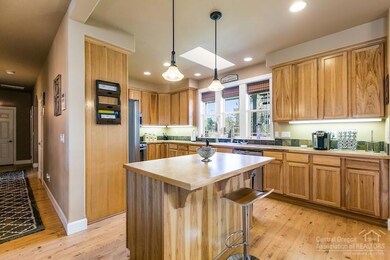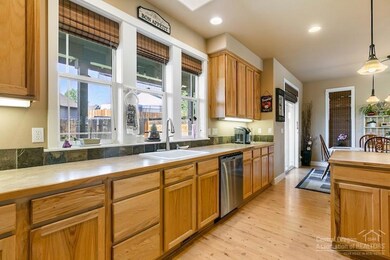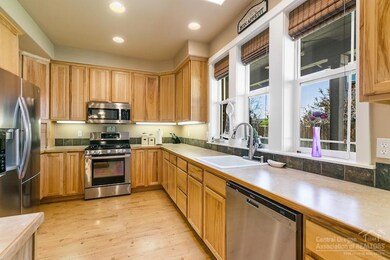
1305 SW Rimrock Way Redmond, OR 97756
Highlights
- Craftsman Architecture
- Territorial View
- Hydromassage or Jetted Bathtub
- Deck
- Main Floor Primary Bedroom
- Loft
About This Home
As of August 2018Perfect family home on corner lot in lovely Stonehedge, offers a master on the main with a jetted tub, walk in closet, spacious rooms, tons of storage, abundance of natural light, and conveniently located in SW Redmond. This gorgeous home has a custom built shed(approx 300sqft) perfect for storing toys, equipment, and/or having a small art studio/man cave. Recent updates include a new roof, window coverings, carpet and paint. Huge family room, living room,and loft area just across from Dry Canyon!
Last Agent to Sell the Property
Knightsbridge International License #200606110 Listed on: 06/21/2018
Home Details
Home Type
- Single Family
Est. Annual Taxes
- $4,240
Year Built
- Built in 2003
Lot Details
- 8,712 Sq Ft Lot
- Fenced
- Landscaped
- Corner Lot
- Sprinklers on Timer
- Property is zoned R3, R3
HOA Fees
- $15 Monthly HOA Fees
Parking
- 2 Car Attached Garage
- Driveway
Home Design
- Craftsman Architecture
- Stem Wall Foundation
- Frame Construction
- Composition Roof
Interior Spaces
- 3,272 Sq Ft Home
- 2-Story Property
- Ceiling Fan
- Skylights
- Double Pane Windows
- Vinyl Clad Windows
- Great Room
- Living Room
- Dining Room
- Home Office
- Loft
- Bonus Room
- Territorial Views
- Laundry Room
Kitchen
- Eat-In Kitchen
- Oven
- Range
- Microwave
- Dishwasher
- Kitchen Island
- Laminate Countertops
- Disposal
Flooring
- Carpet
- Laminate
- Tile
- Vinyl
Bedrooms and Bathrooms
- 5 Bedrooms
- Primary Bedroom on Main
- Linen Closet
- Walk-In Closet
- Jack-and-Jill Bathroom
- Double Vanity
- Dual Flush Toilets
- Hydromassage or Jetted Bathtub
- Bathtub with Shower
Outdoor Features
- Deck
- Patio
- Outdoor Storage
- Storage Shed
Schools
- M A Lynch Elementary School
- Obsidian Middle School
- Ridgeview High School
Utilities
- Forced Air Heating and Cooling System
- Heating System Uses Natural Gas
- Heat Pump System
Community Details
- Stonehedge Subdivision
Listing and Financial Details
- Exclusions: Washer/Dryer
- Tax Lot 10
- Assessor Parcel Number 206949
Ownership History
Purchase Details
Home Financials for this Owner
Home Financials are based on the most recent Mortgage that was taken out on this home.Purchase Details
Home Financials for this Owner
Home Financials are based on the most recent Mortgage that was taken out on this home.Purchase Details
Home Financials for this Owner
Home Financials are based on the most recent Mortgage that was taken out on this home.Purchase Details
Home Financials for this Owner
Home Financials are based on the most recent Mortgage that was taken out on this home.Purchase Details
Purchase Details
Similar Homes in Redmond, OR
Home Values in the Area
Average Home Value in this Area
Purchase History
| Date | Type | Sale Price | Title Company |
|---|---|---|---|
| Warranty Deed | $425,000 | First American Title | |
| Warranty Deed | $360,000 | Western Title & Escrow | |
| Sheriffs Deed | $257,000 | None Available | |
| Warranty Deed | $363,000 | First American Title | |
| Bargain Sale Deed | $1,000 | None Available | |
| Trustee Deed | $257,000 | None Available |
Mortgage History
| Date | Status | Loan Amount | Loan Type |
|---|---|---|---|
| Closed | $0 | Credit Line Revolving | |
| Open | $345,000 | New Conventional | |
| Closed | $345,000 | New Conventional | |
| Closed | $340,000 | New Conventional | |
| Previous Owner | $348,697 | FHA | |
| Previous Owner | $295,482 | FHA | |
| Previous Owner | $277,000 | Fannie Mae Freddie Mac | |
| Previous Owner | $17,200 | Credit Line Revolving |
Property History
| Date | Event | Price | Change | Sq Ft Price |
|---|---|---|---|---|
| 08/28/2018 08/28/18 | Sold | $425,000 | -3.4% | $130 / Sq Ft |
| 07/14/2018 07/14/18 | Pending | -- | -- | -- |
| 06/21/2018 06/21/18 | For Sale | $440,000 | +22.2% | $134 / Sq Ft |
| 03/21/2017 03/21/17 | Sold | $360,000 | -4.0% | $110 / Sq Ft |
| 02/17/2017 02/17/17 | Pending | -- | -- | -- |
| 08/08/2016 08/08/16 | For Sale | $375,000 | +3.3% | $115 / Sq Ft |
| 04/08/2016 04/08/16 | Sold | $363,000 | -0.8% | $111 / Sq Ft |
| 02/27/2016 02/27/16 | Pending | -- | -- | -- |
| 10/25/2015 10/25/15 | For Sale | $365,900 | -- | $112 / Sq Ft |
Tax History Compared to Growth
Tax History
| Year | Tax Paid | Tax Assessment Tax Assessment Total Assessment is a certain percentage of the fair market value that is determined by local assessors to be the total taxable value of land and additions on the property. | Land | Improvement |
|---|---|---|---|---|
| 2024 | $5,803 | $288,030 | -- | -- |
| 2023 | $5,550 | $279,650 | $0 | $0 |
| 2022 | $5,046 | $263,610 | $0 | $0 |
| 2021 | $4,879 | $255,940 | $0 | $0 |
| 2020 | $4,658 | $255,940 | $0 | $0 |
| 2019 | $4,455 | $248,490 | $0 | $0 |
| 2018 | $4,344 | $241,260 | $0 | $0 |
| 2017 | $4,241 | $234,240 | $0 | $0 |
| 2016 | $4,182 | $227,420 | $0 | $0 |
| 2015 | $4,055 | $220,800 | $0 | $0 |
| 2014 | $3,948 | $214,370 | $0 | $0 |
Agents Affiliated with this Home
-
Christie Glennon Pinnick
C
Seller's Agent in 2018
Christie Glennon Pinnick
Knightsbridge International
(541) 788-1047
15 in this area
119 Total Sales
-
Dennis Senko

Buyer's Agent in 2018
Dennis Senko
Century 21 North Homes Realty
(541) 280-2634
7 in this area
15 Total Sales
-
P
Buyer Co-Listing Agent in 2018
Pamela Lester
Century 21 North Homes Realty
-
M
Seller's Agent in 2017
Marcia Hilber
Rogue Real Estate, LLC
-
Suzanne Merrick
S
Buyer's Agent in 2017
Suzanne Merrick
Harcourts The Garner Group Real Estate
(541) 350-8617
1 in this area
35 Total Sales
-
Michael James
M
Seller's Agent in 2016
Michael James
Oregon Group Realty LLC
(541) 948-4397
1 in this area
5 Total Sales
Map
Source: Oregon Datashare
MLS Number: 201806131
APN: 206949
- 2447 SW Mariposa Loop
- 2290 SW Kalama Ave
- 2476 SW Mariposa Loop
- 1732 SW Newberry Ave
- 1212 SW 18th St Unit 1210, 1212, 1220, 12
- 964 SW 25th Ln
- 2636 SW Mariposa Loop
- 1444 SW 16th St
- 1832 SW Canyon Dr
- 1926 SW 25th St
- 2762 SW Juniper Ave
- 1740 SW 27th St
- 0 SW Reindeer Ave Unit 139 220199678
- 2010 SW Reindeer Ave
- 1725 SW Parkway Dr
- 1833 SW Canal Blvd Unit 7
- 2425 SW Glacier Ave
- 623 SW 23rd St
- 1245 SW Kalama Ave
- 1406 SW 12th St
