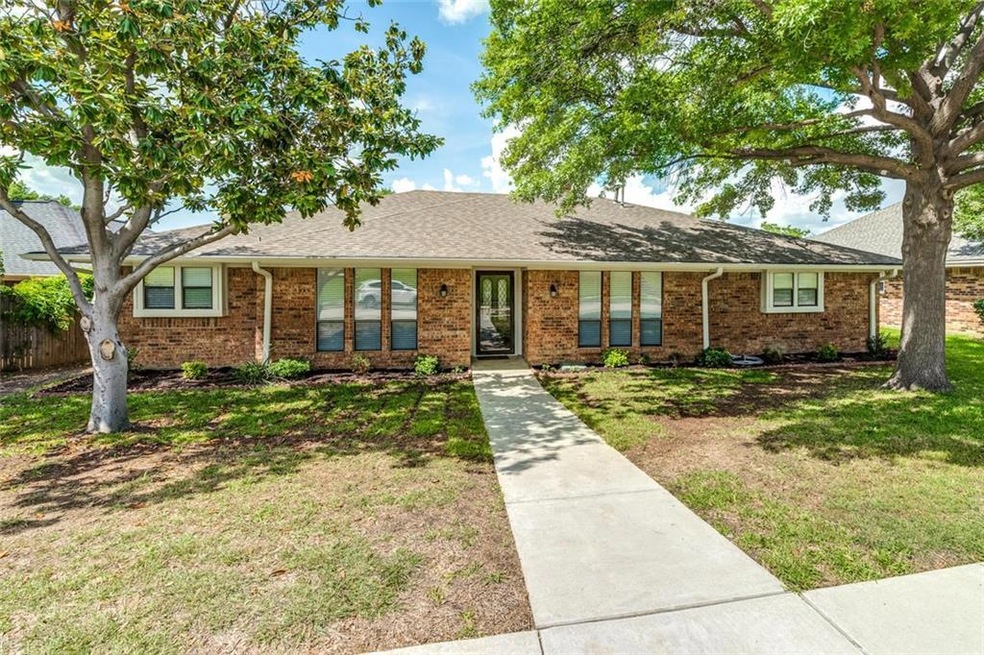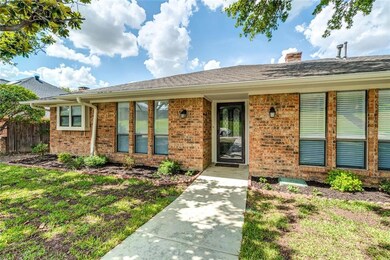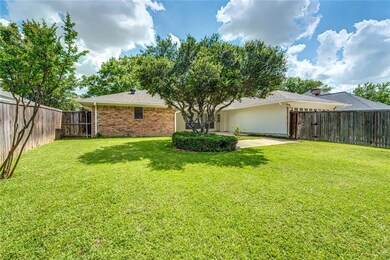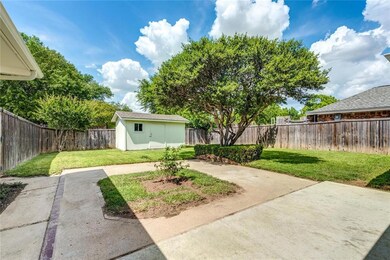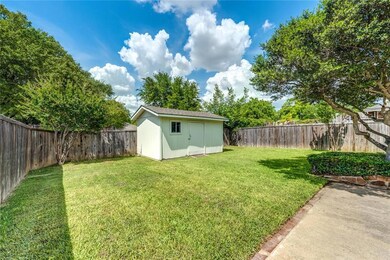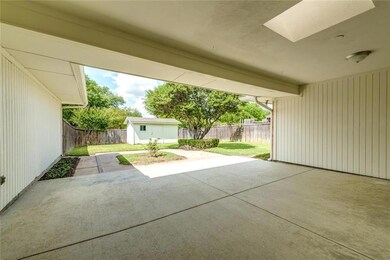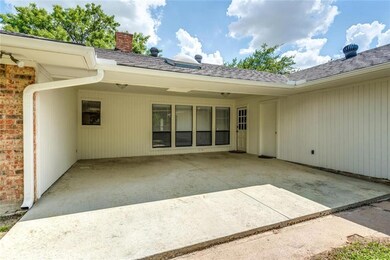
1305 Tierra Calle Carrollton, TX 75006
Trinity Mills NeighborhoodHighlights
- Horses Allowed On Property
- Vaulted Ceiling
- Wood Flooring
- Mccoy Elementary School Rated A
- Traditional Architecture
- Covered patio or porch
About This Home
As of July 2023Awesome home with fresh paint, new wood floor, carpet, remodeled master bath, open flowing floor plan, spacious bedrooms, walk-in closets, large kitchen with abundant cabinets and counter space. Large backyard with covered patio and courtyard type design. Large trees shade this home offers you a retreat in the front or backyard. The backyard also has a large storage building for projects.
Last Agent to Sell the Property
Jay Marks Real Estate License #0448337 Listed on: 05/24/2018
Home Details
Home Type
- Single Family
Est. Annual Taxes
- $6,552
Year Built
- Built in 1977
Lot Details
- 9,104 Sq Ft Lot
- Wood Fence
- Landscaped
- Interior Lot
- Irregular Lot
- Few Trees
- Large Grassy Backyard
Parking
- 2 Car Attached Garage
- Rear-Facing Garage
Home Design
- Traditional Architecture
- Brick Exterior Construction
- Slab Foundation
- Composition Roof
Interior Spaces
- 2,073 Sq Ft Home
- 1-Story Property
- Vaulted Ceiling
- Decorative Lighting
- Wood Burning Fireplace
- Gas Log Fireplace
- Window Treatments
Kitchen
- Electric Cooktop
- <<microwave>>
- Plumbed For Ice Maker
- Dishwasher
- Disposal
Flooring
- Wood
- Carpet
- Ceramic Tile
Bedrooms and Bathrooms
- 3 Bedrooms
Home Security
- Home Security System
- Fire and Smoke Detector
Outdoor Features
- Covered Deck
- Covered patio or porch
- Exterior Lighting
- Outdoor Storage
- Rain Gutters
Schools
- Mccoy Elementary School
- Polk Middle School
- Smith High School
Horse Facilities and Amenities
- Horses Allowed On Property
Utilities
- Central Heating and Cooling System
- Vented Exhaust Fan
- Heating System Uses Natural Gas
- Underground Utilities
- High Speed Internet
- Cable TV Available
Community Details
- Oakwood Estates Subdivision
Listing and Financial Details
- Legal Lot and Block 8 / F
- Assessor Parcel Number 14072600060080000
- $5,513 per year unexempt tax
Ownership History
Purchase Details
Home Financials for this Owner
Home Financials are based on the most recent Mortgage that was taken out on this home.Purchase Details
Home Financials for this Owner
Home Financials are based on the most recent Mortgage that was taken out on this home.Purchase Details
Home Financials for this Owner
Home Financials are based on the most recent Mortgage that was taken out on this home.Purchase Details
Purchase Details
Similar Homes in Carrollton, TX
Home Values in the Area
Average Home Value in this Area
Purchase History
| Date | Type | Sale Price | Title Company |
|---|---|---|---|
| Deed | -- | None Listed On Document | |
| Vendors Lien | -- | None Available | |
| Vendors Lien | -- | None Available | |
| Interfamily Deed Transfer | -- | None Available | |
| Warranty Deed | -- | -- |
Mortgage History
| Date | Status | Loan Amount | Loan Type |
|---|---|---|---|
| Open | $308,000 | New Conventional | |
| Previous Owner | $288,000 | New Conventional | |
| Previous Owner | $285,180 | New Conventional | |
| Previous Owner | $130,800 | New Conventional | |
| Previous Owner | $115,500 | Purchase Money Mortgage |
Property History
| Date | Event | Price | Change | Sq Ft Price |
|---|---|---|---|---|
| 07/21/2023 07/21/23 | Sold | -- | -- | -- |
| 06/22/2023 06/22/23 | Pending | -- | -- | -- |
| 06/20/2023 06/20/23 | For Sale | $429,000 | +45.4% | $207 / Sq Ft |
| 06/26/2018 06/26/18 | Sold | -- | -- | -- |
| 05/28/2018 05/28/18 | Pending | -- | -- | -- |
| 05/24/2018 05/24/18 | For Sale | $295,000 | -- | $142 / Sq Ft |
Tax History Compared to Growth
Tax History
| Year | Tax Paid | Tax Assessment Tax Assessment Total Assessment is a certain percentage of the fair market value that is determined by local assessors to be the total taxable value of land and additions on the property. | Land | Improvement |
|---|---|---|---|---|
| 2024 | $6,552 | $409,300 | $70,000 | $339,300 |
| 2023 | $6,552 | $409,300 | $70,000 | $339,300 |
| 2022 | $7,480 | $328,770 | $70,000 | $258,770 |
| 2021 | $6,797 | $283,180 | $70,000 | $213,180 |
| 2020 | $7,029 | $283,180 | $70,000 | $213,180 |
| 2019 | $7,435 | $283,620 | $60,000 | $223,620 |
| 2018 | $6,238 | $236,520 | $55,000 | $181,520 |
| 2017 | $5,540 | $209,030 | $50,000 | $159,030 |
| 2016 | $4,877 | $184,040 | $45,000 | $139,040 |
| 2015 | $4,411 | $185,190 | $45,000 | $140,190 |
| 2014 | $4,411 | $170,810 | $36,000 | $134,810 |
Agents Affiliated with this Home
-
Lauri Callier

Seller's Agent in 2023
Lauri Callier
Coldwell Banker Apex, REALTORS
(832) 287-9827
1 in this area
75 Total Sales
-
Paula Gallego

Buyer's Agent in 2023
Paula Gallego
Keller Williams Realty
(682) 597-1587
1 in this area
137 Total Sales
-
Jay Marks

Seller's Agent in 2018
Jay Marks
Jay Marks Real Estate
(817) 477-9050
1 in this area
336 Total Sales
-
Leslie Maddie
L
Seller Co-Listing Agent in 2018
Leslie Maddie
Keller Williams Realty-FM
(214) 850-7796
46 Total Sales
Map
Source: North Texas Real Estate Information Systems (NTREIS)
MLS Number: 13851812
APN: 14072600060080000
- 1064 Alyssa Ln
- 1302 N Trail Dr
- 1503 Northland St
- 1426 Northridge Dr
- 1037 Geronimo Arrow
- 2112 Pontiac Dr
- 1408 Yellowstone Ln
- 1427 Northridge Dr
- 1103 Jeanette Way
- 2023 William Ln
- 2150 Mccoy Rd
- 1204 Brittainy Place
- 1202 Saint Tropez Dr
- 1100 W Trinity Mills Rd Unit 1014
- 1100 W Trinity Mills Rd Unit 2046
- 1100 W Trinity Mills Rd Unit 3003
- 2310 Greenmeadow Dr
- 2209 & 2211 Heritage Cir
- 2700 Old Denton Rd Unit 3347
- 2700 Old Denton Rd Unit 1011
