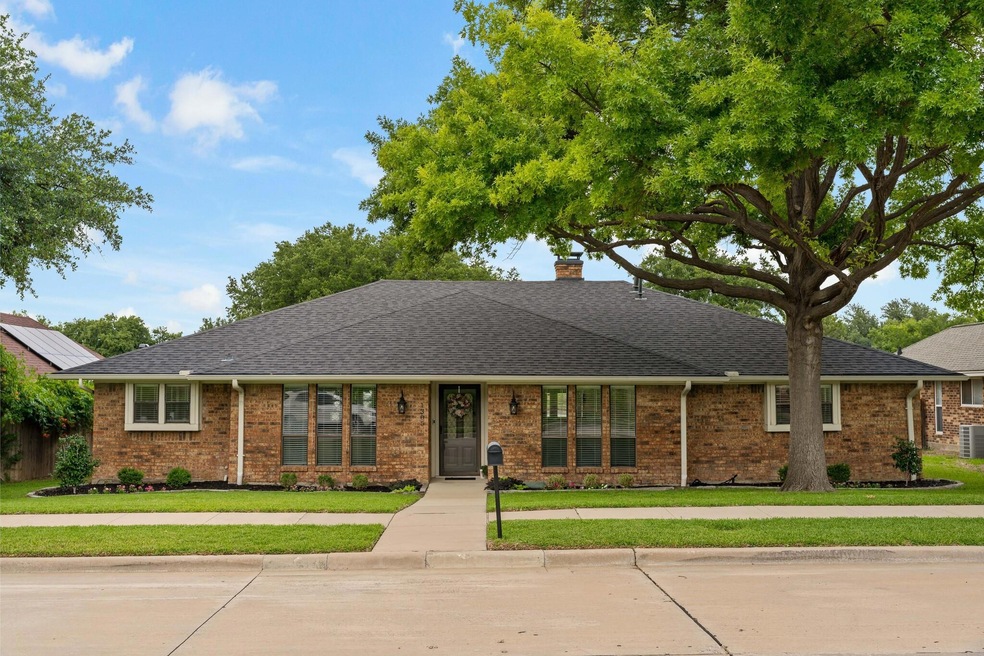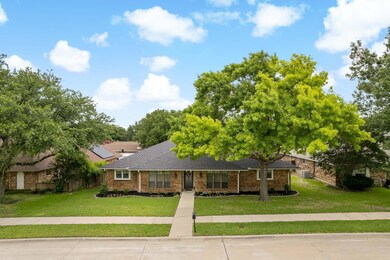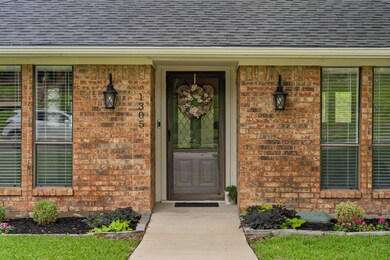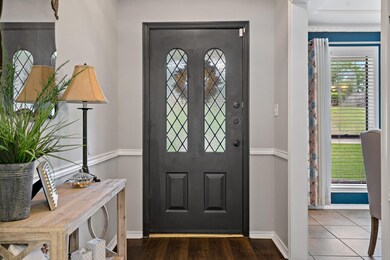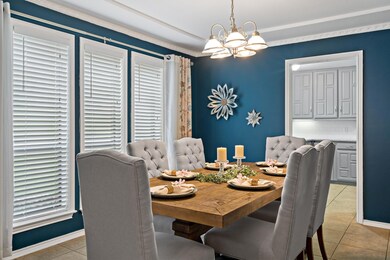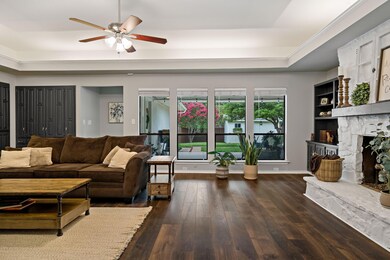
1305 Tierra Calle Carrollton, TX 75006
Trinity Mills NeighborhoodHighlights
- Wood Flooring
- Covered patio or porch
- Eat-In Kitchen
- Mccoy Elementary School Rated A
- 2 Car Attached Garage
- Walk-In Closet
About This Home
As of July 2023Welcome to this charming 3 bedroom, 2 bath home located in the desirable city of Carrollton. This inviting residence features an updated kitchen including updated appliances, breakfast room showcases built-in cabinetry offering additional storage. Wood floors in family room add warmth and elegance to the home. Built-in bar in family room is ideal for entertaining. Secondary bedrooms are spacious ideal for guest or family. The primary bedroom offers a serene retreat with en-suite bathroom, providing privacy and convenience. One of the highlights of the home is the expansive backyard perfect for outdoor gatherings and activities. For your convenience, there is even a storage building! Carrollton provides a perfect balance between suburban tranquility and proximity to city life, with convenient access to major highways, shopping and dining. Don't miss the opportunity to make this delightful home your own. Schedule a showing today. Open House Sat. & Sun. 24th & 25th from 2-4.
Last Agent to Sell the Property
Coldwell Banker Apex, REALTORS Brokerage Phone: 832-287-9827 License #0514836 Listed on: 06/20/2023

Home Details
Home Type
- Single Family
Est. Annual Taxes
- $7,480
Year Built
- Built in 1977
Lot Details
- 9,104 Sq Ft Lot
- Wood Fence
Parking
- 2 Car Attached Garage
- Alley Access
Home Design
- Slab Foundation
- Asphalt Roof
Interior Spaces
- 2,073 Sq Ft Home
- 1-Story Property
- Dry Bar
- Family Room with Fireplace
- Electric Dryer Hookup
Kitchen
- Eat-In Kitchen
- Dishwasher
- Disposal
Flooring
- Wood
- Carpet
- Ceramic Tile
Bedrooms and Bathrooms
- 3 Bedrooms
- Walk-In Closet
- 2 Full Bathrooms
Outdoor Features
- Covered patio or porch
Schools
- Rosemeade Elementary School
- Smith High School
Utilities
- Central Heating and Cooling System
- High Speed Internet
Community Details
- Oakwood Estates Subdivision
Listing and Financial Details
- Legal Lot and Block 8 / F
- Assessor Parcel Number 14072600060080000
Ownership History
Purchase Details
Home Financials for this Owner
Home Financials are based on the most recent Mortgage that was taken out on this home.Purchase Details
Home Financials for this Owner
Home Financials are based on the most recent Mortgage that was taken out on this home.Purchase Details
Home Financials for this Owner
Home Financials are based on the most recent Mortgage that was taken out on this home.Purchase Details
Purchase Details
Similar Homes in Carrollton, TX
Home Values in the Area
Average Home Value in this Area
Purchase History
| Date | Type | Sale Price | Title Company |
|---|---|---|---|
| Deed | -- | None Listed On Document | |
| Vendors Lien | -- | None Available | |
| Vendors Lien | -- | None Available | |
| Interfamily Deed Transfer | -- | None Available | |
| Warranty Deed | -- | -- |
Mortgage History
| Date | Status | Loan Amount | Loan Type |
|---|---|---|---|
| Open | $308,000 | New Conventional | |
| Previous Owner | $288,000 | New Conventional | |
| Previous Owner | $285,180 | New Conventional | |
| Previous Owner | $130,800 | New Conventional | |
| Previous Owner | $115,500 | Purchase Money Mortgage |
Property History
| Date | Event | Price | Change | Sq Ft Price |
|---|---|---|---|---|
| 07/21/2023 07/21/23 | Sold | -- | -- | -- |
| 06/22/2023 06/22/23 | Pending | -- | -- | -- |
| 06/20/2023 06/20/23 | For Sale | $429,000 | +45.4% | $207 / Sq Ft |
| 06/26/2018 06/26/18 | Sold | -- | -- | -- |
| 05/28/2018 05/28/18 | Pending | -- | -- | -- |
| 05/24/2018 05/24/18 | For Sale | $295,000 | -- | $142 / Sq Ft |
Tax History Compared to Growth
Tax History
| Year | Tax Paid | Tax Assessment Tax Assessment Total Assessment is a certain percentage of the fair market value that is determined by local assessors to be the total taxable value of land and additions on the property. | Land | Improvement |
|---|---|---|---|---|
| 2024 | $6,552 | $409,300 | $70,000 | $339,300 |
| 2023 | $6,552 | $409,300 | $70,000 | $339,300 |
| 2022 | $7,480 | $328,770 | $70,000 | $258,770 |
| 2021 | $6,797 | $283,180 | $70,000 | $213,180 |
| 2020 | $7,029 | $283,180 | $70,000 | $213,180 |
| 2019 | $7,435 | $283,620 | $60,000 | $223,620 |
| 2018 | $6,238 | $236,520 | $55,000 | $181,520 |
| 2017 | $5,540 | $209,030 | $50,000 | $159,030 |
| 2016 | $4,877 | $184,040 | $45,000 | $139,040 |
| 2015 | $4,411 | $185,190 | $45,000 | $140,190 |
| 2014 | $4,411 | $170,810 | $36,000 | $134,810 |
Agents Affiliated with this Home
-
Lauri Callier

Seller's Agent in 2023
Lauri Callier
Coldwell Banker Apex, REALTORS
(832) 287-9827
1 in this area
75 Total Sales
-
Paula Gallego

Buyer's Agent in 2023
Paula Gallego
Keller Williams Realty
(682) 597-1587
1 in this area
137 Total Sales
-
Jay Marks

Seller's Agent in 2018
Jay Marks
Jay Marks Real Estate
(817) 477-9050
1 in this area
336 Total Sales
-
Leslie Maddie
L
Seller Co-Listing Agent in 2018
Leslie Maddie
Keller Williams Realty-FM
(214) 850-7796
46 Total Sales
Map
Source: North Texas Real Estate Information Systems (NTREIS)
MLS Number: 20360332
APN: 14072600060080000
- 1064 Alyssa Ln
- 1302 N Trail Dr
- 1503 Northland St
- 1426 Northridge Dr
- 1037 Geronimo Arrow
- 2112 Pontiac Dr
- 1408 Yellowstone Ln
- 1427 Northridge Dr
- 1103 Jeanette Way
- 2023 William Ln
- 2150 Mccoy Rd
- 1204 Brittainy Place
- 1202 Saint Tropez Dr
- 1100 W Trinity Mills Rd Unit 1014
- 1100 W Trinity Mills Rd Unit 2046
- 1100 W Trinity Mills Rd Unit 3003
- 2310 Greenmeadow Dr
- 2209 & 2211 Heritage Cir
- 2700 Old Denton Rd Unit 3347
- 2700 Old Denton Rd Unit 1011
