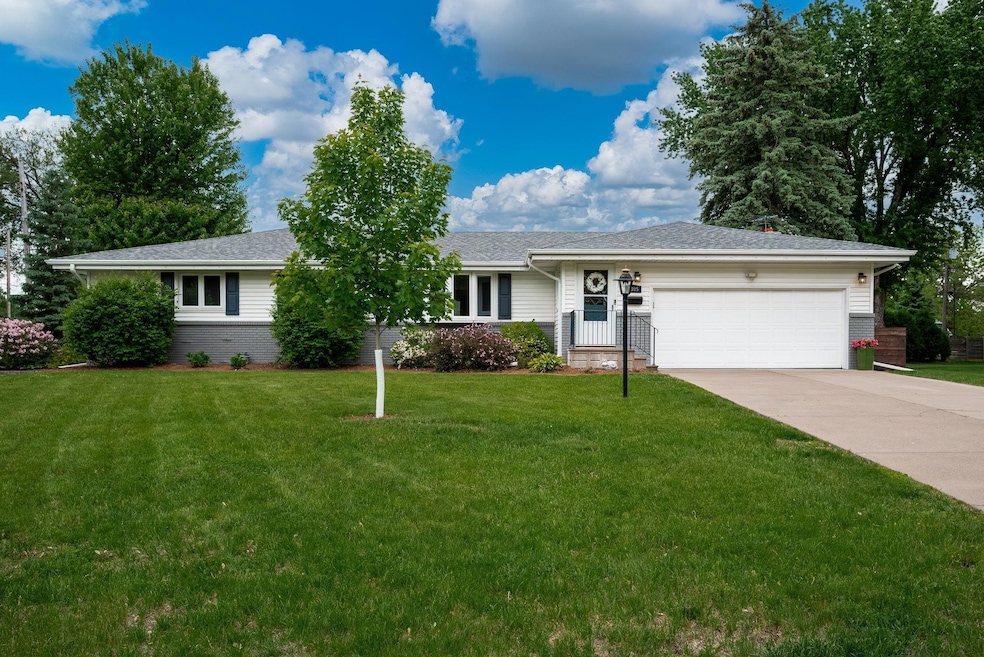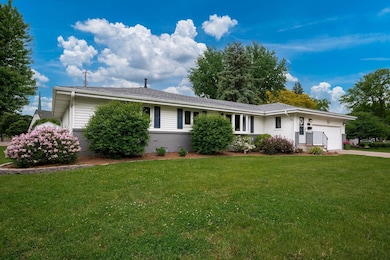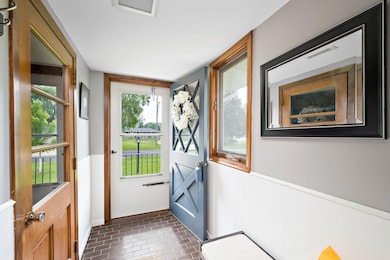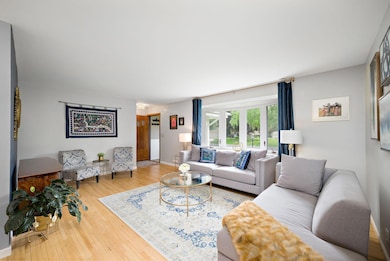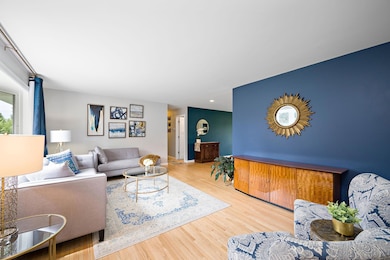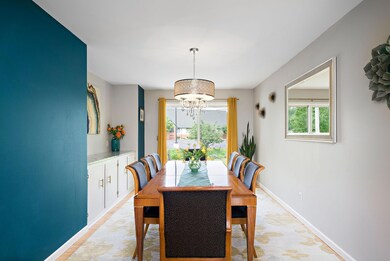
1305 Unity Ave N Golden Valley, MN 55422
Estimated payment $3,838/month
Highlights
- No HOA
- The kitchen features windows
- 2 Car Attached Garage
- Stainless Steel Appliances
- Porch
- Walk-In Closet
About This Home
Modern Elegance meets Mid-Century Charm in Golden Valley. Exceptional One-Story 4-bed, 3-bath, 2-car garage home. Located highly sought after area close to Sweeny Lake and Theodore Wirth Park. Spacious living room. Formal dining features built-in granite storage. Remodeled kitchen with white cabinets, granite countertops and stainless steel appliances. Kitchen is open to cozy main floor family room with gas fireplace and porch addition. Main level features 3 beds on one level, including a primary owners suite with private 3/4 bath and main floor laundry. Hardwood floors throughout the main level. Updated baths. Lower level features a large media/game room, a 4th bedroom/ second primary suite with private full bath and walk-in closet (possible mother-in-law suite), plus a workshop and ample storage. Enjoy lovely perennial landscaping and a walk-out patio from the dining room. Don’t miss this extraordinary opportunity to make this home yours!
Open House Schedule
-
Saturday, May 31, 20252:00 to 4:00 pm5/31/2025 2:00:00 PM +00:005/31/2025 4:00:00 PM +00:00Add to Calendar
-
Sunday, June 01, 202512:00 to 2:00 pm6/1/2025 12:00:00 PM +00:006/1/2025 2:00:00 PM +00:00Add to Calendar
Home Details
Home Type
- Single Family
Est. Annual Taxes
- $6,883
Year Built
- Built in 1960
Lot Details
- 0.31 Acre Lot
- Lot Dimensions are 58x16x46x141x104x96
Parking
- 2 Car Attached Garage
Home Design
- Architectural Shingle Roof
Interior Spaces
- 1-Story Property
- Family Room with Fireplace
- Living Room
- Storage Room
Kitchen
- Range
- Microwave
- Dishwasher
- Stainless Steel Appliances
- Disposal
- The kitchen features windows
Bedrooms and Bathrooms
- 4 Bedrooms
- Walk-In Closet
Laundry
- Dryer
- Washer
Finished Basement
- Basement Fills Entire Space Under The House
- Basement Window Egress
Outdoor Features
- Patio
- Porch
Utilities
- Forced Air Heating and Cooling System
Community Details
- No Home Owners Association
- E E Dietrichs 3Rd Add Subdivision
Listing and Financial Details
- Assessor Parcel Number 1802924330069
Map
Home Values in the Area
Average Home Value in this Area
Tax History
| Year | Tax Paid | Tax Assessment Tax Assessment Total Assessment is a certain percentage of the fair market value that is determined by local assessors to be the total taxable value of land and additions on the property. | Land | Improvement |
|---|---|---|---|---|
| 2023 | $6,399 | $446,700 | $148,500 | $298,200 |
| 2022 | $5,941 | $436,000 | $147,000 | $289,000 |
| 2021 | $5,274 | $397,000 | $144,000 | $253,000 |
| 2020 | $5,652 | $358,000 | $113,000 | $245,000 |
| 2019 | $5,476 | $368,000 | $129,000 | $239,000 |
| 2018 | $4,981 | $344,000 | $108,000 | $236,000 |
| 2017 | $4,523 | $281,000 | $85,000 | $196,000 |
| 2016 | $4,614 | $278,000 | $104,000 | $174,000 |
| 2015 | $4,846 | $289,000 | $115,000 | $174,000 |
| 2014 | -- | $240,000 | $86,000 | $154,000 |
Purchase History
| Date | Type | Sale Price | Title Company |
|---|---|---|---|
| Interfamily Deed Transfer | -- | Title First National | |
| Warranty Deed | $355,000 | Arden Ttile Llc | |
| Interfamily Deed Transfer | -- | None Available | |
| Interfamily Deed Transfer | -- | None Available | |
| Warranty Deed | $310,000 | -- |
Mortgage History
| Date | Status | Loan Amount | Loan Type |
|---|---|---|---|
| Open | $269,000 | New Conventional | |
| Closed | $284,000 | New Conventional |
Similar Homes in Golden Valley, MN
Source: NorthstarMLS
MLS Number: 6728535
APN: 18-029-24-33-0069
- 1220 Unity Ave N
- 1200 Unity Ave N
- 5505 Phoenix St
- 5509 Lindsay St
- 5725 Golden Valley Rd
- 5000 Saint Croix Ave N
- 6006 Golden Valley Rd
- 6140 Golden Valley Rd
- 1624 Saint Croix Cir
- 1350 Douglas Dr N Unit 111
- 1350 Douglas Dr N Unit 105
- 4936 Sorell Ave
- 515 Yosemite Ave N
- 1845 Major Dr N
- 4610 Golden Valley Rd
- 4500 Heathbrooke Cir
- 2040 Adair Ave N
- 1616 Florida Ave N
- 1485 Waterford Dr
- 2349 Unity Ave N
