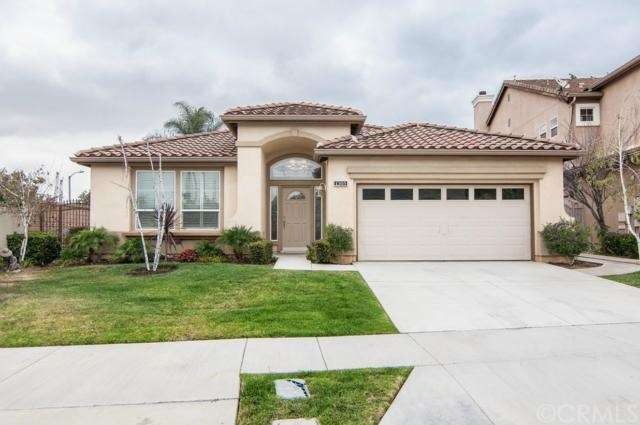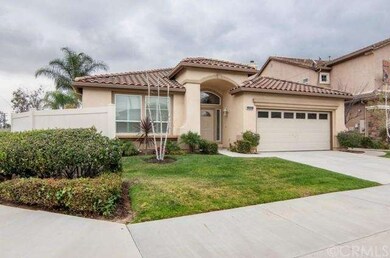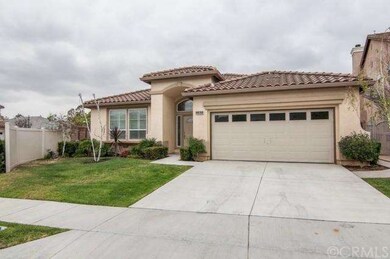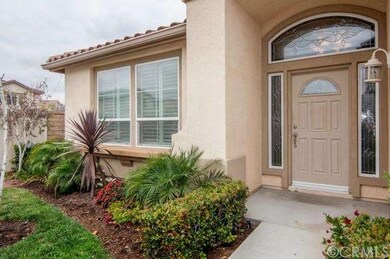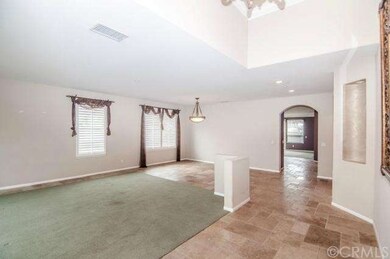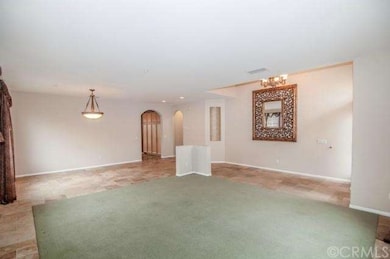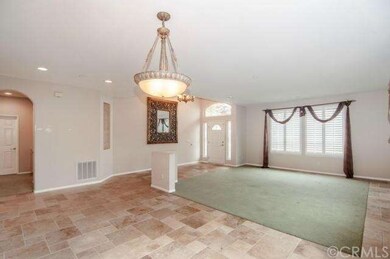
1305 Voigt Way Placentia, CA 92870
Estimated Value: $1,326,109 - $1,471,000
Highlights
- Primary Bedroom Suite
- Open Floorplan
- Corner Lot
- John O. Tynes Elementary School Rated A-
- Traditional Architecture
- High Ceiling
About This Home
As of December 2014MAJOR PRICE REDUCTION on this newer single story home in the Rose Crest Development that has NO HOA OR MELLO ROOS. There are 9 foot ceilings, stone flooring done is a Versailles pattern, new interior paint and crown molding. The spacious formal living and dining area features shutters. The eat-in kitchen has maple cabinets, granite counters, a center island, sub-zero refrigerator, dual ovens and a Bosch dishwasher. The family room has a fireplace and sliding doors to the rear yard.
All 3 bedrooms have beautiful ceiling fans, and there is central heat and air to keep you comfortable year round. The master bedroom has sliding door to the rear yard, and 2 closets (1 a walk-in). Dual sinks, a Jacuzzi tub and separate shower are features of the master bath. There is an inside laundry with a sink and storage. The garage is dry walled and houses the water softener.
The rear yard has a stamped concrete patio, block wall fending, a built-in barbecue with seating for four and a large fountain. What a great yard for entertaining!
Last Agent to Sell the Property
Patricia Bauman
Ricci Realty License #01188112 Listed on: 06/05/2014
Last Buyer's Agent
Ramanand Jha
Hill Valley Real Estate License #00919275
Home Details
Home Type
- Single Family
Est. Annual Taxes
- $9,861
Year Built
- Built in 2002
Lot Details
- 6,961 Sq Ft Lot
- South Facing Home
- Block Wall Fence
- Landscaped
- Corner Lot
- Level Lot
- Front and Back Yard Sprinklers
- Back and Front Yard
Parking
- 2 Car Direct Access Garage
- Parking Available
- Driveway
Home Design
- Traditional Architecture
- Turnkey
- Interior Block Wall
- Spanish Tile Roof
- Stucco
Interior Spaces
- 2,213 Sq Ft Home
- 1-Story Property
- Open Floorplan
- High Ceiling
- Ceiling Fan
- Recessed Lighting
- Double Pane Windows
- Plantation Shutters
- Blinds
- Stained Glass
- Window Screens
- Sliding Doors
- Panel Doors
- Entryway
- Family Room with Fireplace
- Family Room Off Kitchen
- Dining Room
- Laundry Room
Kitchen
- Open to Family Room
- Eat-In Kitchen
- Double Self-Cleaning Oven
- Built-In Range
- Indoor Grill
- Range Hood
- Ice Maker
- Water Line To Refrigerator
- Dishwasher
- Kitchen Island
- Granite Countertops
- Disposal
Flooring
- Carpet
- Stone
Bedrooms and Bathrooms
- 3 Bedrooms
- Primary Bedroom Suite
- Walk-In Closet
- Mirrored Closets Doors
- 2 Full Bathrooms
Accessible Home Design
- No Interior Steps
- More Than Two Accessible Exits
- Entry Slope Less Than 1 Foot
- Low Pile Carpeting
Outdoor Features
- Concrete Porch or Patio
- Exterior Lighting
- Outdoor Grill
- Rain Gutters
Utilities
- Forced Air Heating and Cooling System
- Underground Utilities
- Gas Water Heater
- Cable TV Available
Community Details
- No Home Owners Association
- Built by S & S
Listing and Financial Details
- Tax Lot A
- Tax Tract Number 15699
- Assessor Parcel Number 34138166
Ownership History
Purchase Details
Home Financials for this Owner
Home Financials are based on the most recent Mortgage that was taken out on this home.Purchase Details
Home Financials for this Owner
Home Financials are based on the most recent Mortgage that was taken out on this home.Purchase Details
Home Financials for this Owner
Home Financials are based on the most recent Mortgage that was taken out on this home.Purchase Details
Purchase Details
Home Financials for this Owner
Home Financials are based on the most recent Mortgage that was taken out on this home.Purchase Details
Home Financials for this Owner
Home Financials are based on the most recent Mortgage that was taken out on this home.Purchase Details
Home Financials for this Owner
Home Financials are based on the most recent Mortgage that was taken out on this home.Similar Homes in Placentia, CA
Home Values in the Area
Average Home Value in this Area
Purchase History
| Date | Buyer | Sale Price | Title Company |
|---|---|---|---|
| Mishra Sanjeev | -- | Accommodation | |
| Mishra Sanjeev | -- | Wfg National Title Co Of Ca | |
| Mishra Sanjeev | -- | None Available | |
| Mishra Sanjeev | -- | First American Title Company | |
| Mishra Sanjeev | -- | None Available | |
| Quad Investment Trust | -- | First American Title | |
| Mishr Sanjeev | $705,000 | First American Title | |
| Arnst Arlette R | $511,500 | Lawyers Title Company |
Mortgage History
| Date | Status | Borrower | Loan Amount |
|---|---|---|---|
| Open | Mishra Sanjeev | $750,000 | |
| Closed | Mishra Sanjeev | $458,600 | |
| Closed | Mishra Sanjeev | $650,000 | |
| Closed | Mishra Sanjeev | $480,000 | |
| Closed | Mishr Sanjeev | $493,500 | |
| Previous Owner | Arnst Arlette R | $261,019 | |
| Previous Owner | Arnst Arlette R | $100,000 | |
| Previous Owner | Arnst Arlette R | $322,700 | |
| Previous Owner | Arnst Arlette R | $322,700 |
Property History
| Date | Event | Price | Change | Sq Ft Price |
|---|---|---|---|---|
| 12/08/2014 12/08/14 | Sold | $705,000 | -3.3% | $319 / Sq Ft |
| 10/28/2014 10/28/14 | Pending | -- | -- | -- |
| 10/28/2014 10/28/14 | Price Changed | $729,000 | -2.7% | $329 / Sq Ft |
| 08/13/2014 08/13/14 | Price Changed | $749,000 | -2.1% | $338 / Sq Ft |
| 08/04/2014 08/04/14 | Price Changed | $765,000 | -1.9% | $346 / Sq Ft |
| 07/02/2014 07/02/14 | Price Changed | $779,900 | -1.9% | $352 / Sq Ft |
| 06/05/2014 06/05/14 | For Sale | $795,000 | -- | $359 / Sq Ft |
Tax History Compared to Growth
Tax History
| Year | Tax Paid | Tax Assessment Tax Assessment Total Assessment is a certain percentage of the fair market value that is determined by local assessors to be the total taxable value of land and additions on the property. | Land | Improvement |
|---|---|---|---|---|
| 2024 | $9,861 | $830,688 | $512,824 | $317,864 |
| 2023 | $9,672 | $814,400 | $502,768 | $311,632 |
| 2022 | $9,556 | $798,432 | $492,910 | $305,522 |
| 2021 | $9,350 | $782,777 | $483,245 | $299,532 |
| 2020 | $9,380 | $774,751 | $478,290 | $296,461 |
| 2019 | $9,021 | $759,560 | $468,911 | $290,649 |
| 2018 | $8,909 | $744,667 | $459,717 | $284,950 |
| 2017 | $8,763 | $730,066 | $450,703 | $279,363 |
| 2016 | $8,591 | $715,751 | $441,865 | $273,886 |
| 2015 | $8,486 | $705,000 | $435,228 | $269,772 |
| 2014 | $7,294 | $603,000 | $359,453 | $243,547 |
Agents Affiliated with this Home
-
P
Seller's Agent in 2014
Patricia Bauman
Ricci Realty
-
R
Buyer's Agent in 2014
Ramanand Jha
Hill Valley Real Estate
Map
Source: California Regional Multiple Listing Service (CRMLS)
MLS Number: PW14117291
APN: 341-381-66
- 584 Mcfadden St
- 641 Mcfadden St
- 328 Rodarte Place
- 653 Patten Ave
- 709 Olivier Dr
- 707 Olivier Dr
- 718 Olivier Dr
- 250 S Rose Dr Unit 12
- 250 S Rose Dr Unit 151
- 732 Olivier Dr
- 727 Olivier Dr
- 1546 Hastings Way
- 17275 Growers Cir
- 505 Lowe Dr
- 1553 Lima Way
- 5650 Harvest Way
- 1567 Lima Way Unit 4
- 1567 Lima Way Unit 1
- 1132 Santiago Dr Unit 11
- 17110 Cumberland Cir
