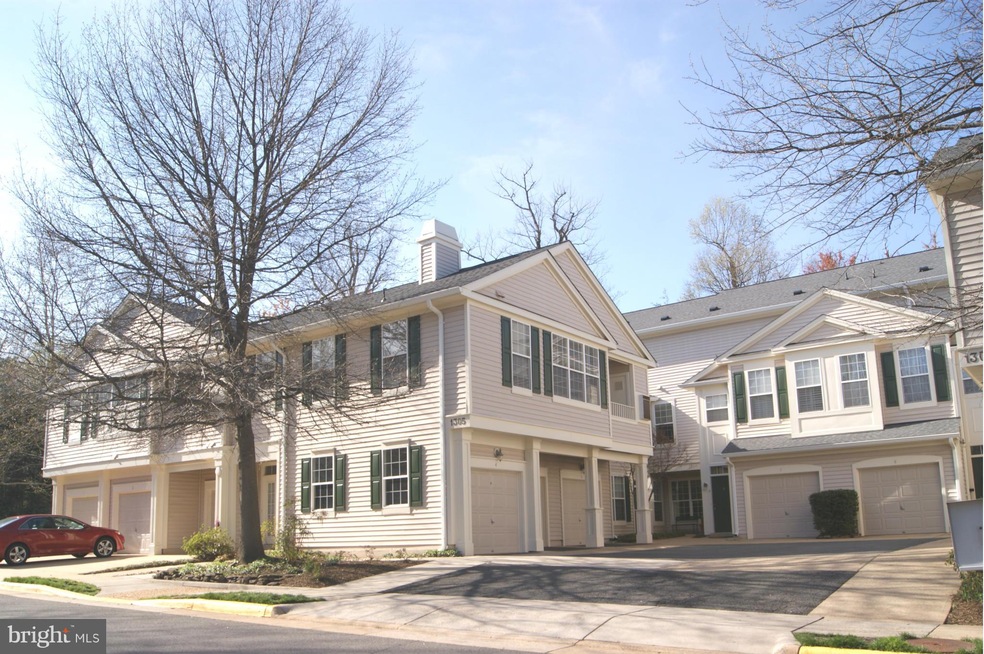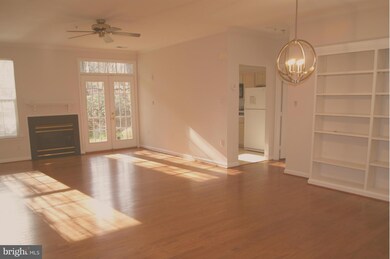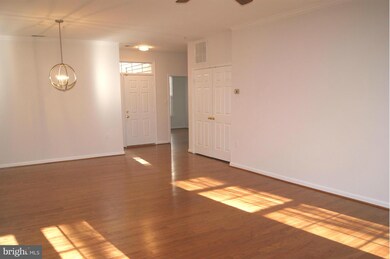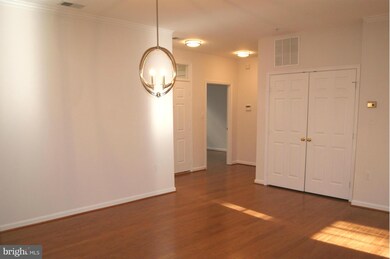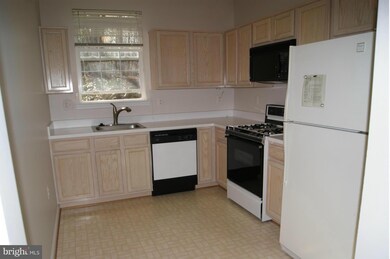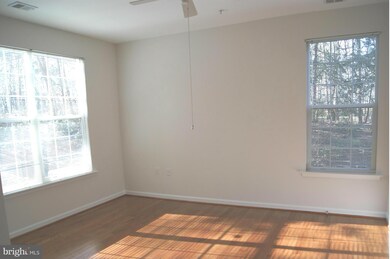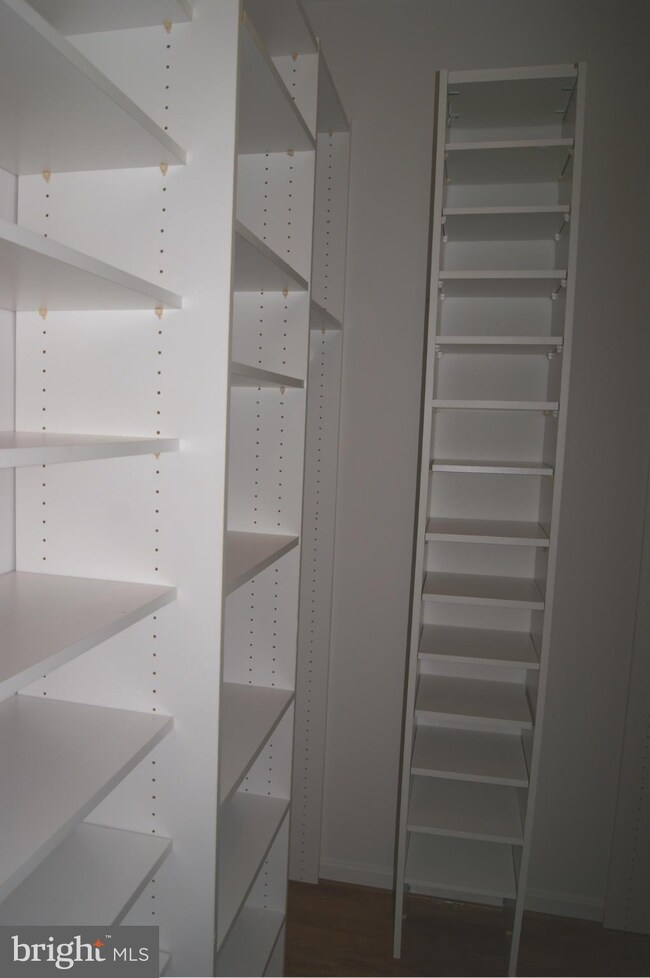
1305 Windleaf Dr Unit 165 Reston, VA 20194
North Reston NeighborhoodHighlights
- Private Pool
- Open Floorplan
- Contemporary Architecture
- Aldrin Elementary Rated A
- Community Lake
- 4-minute walk to Deer Forest Recreation Area
About This Home
As of July 2024NO STEPS- INSIDE OR OUT!!! All new Hardwood floors, all freshly painted,new dr chandelier & flush mount ceiling lites.great, open floor plan. Backs to trees, garage access directly into unit - no steps!Built in shelving in dining room, Custom builtins in all closets Lots of storage in unit as well as garage closet. Steps to Metrobus for Silverline Metro,pool,tennis & trail
Property Details
Home Type
- Condominium
Est. Annual Taxes
- $3,978
Year Built
- Built in 1995
HOA Fees
Parking
- Parking Space Number Location: 3
- Garage Door Opener
Home Design
- Contemporary Architecture
- Cedar
Interior Spaces
- 1,287 Sq Ft Home
- Property has 1 Level
- Open Floorplan
- Built-In Features
- Ceiling height of 9 feet or more
- Fireplace With Glass Doors
- Fireplace Mantel
- Window Treatments
- Wood Flooring
Kitchen
- Eat-In Kitchen
- Stove
- Dishwasher
- Disposal
Bedrooms and Bathrooms
- 2 Main Level Bedrooms
- En-Suite Bathroom
- 2 Full Bathrooms
Laundry
- Dryer
- Washer
Schools
- Aldrin Elementary School
- Herndon High School
Utilities
- Forced Air Heating and Cooling System
- Vented Exhaust Fan
- Natural Gas Water Heater
Additional Features
- Doors are 32 inches wide or more
- Private Pool
- Property is in very good condition
Listing and Financial Details
- Assessor Parcel Number 11-4-25- -165
Community Details
Overview
- Association fees include insurance, reserve funds, snow removal, trash
- Low-Rise Condominium
- Sutton Ridge Subdivision, Emory Floorplan
- Sutton Ridge Community
- The community has rules related to alterations or architectural changes, covenants, parking rules
- Community Lake
Amenities
- Picnic Area
- Common Area
- Community Center
Recreation
- Tennis Courts
- Soccer Field
- Community Playground
- Community Indoor Pool
- Jogging Path
- Bike Trail
Ownership History
Purchase Details
Home Financials for this Owner
Home Financials are based on the most recent Mortgage that was taken out on this home.Purchase Details
Purchase Details
Home Financials for this Owner
Home Financials are based on the most recent Mortgage that was taken out on this home.Purchase Details
Purchase Details
Home Financials for this Owner
Home Financials are based on the most recent Mortgage that was taken out on this home.Purchase Details
Home Financials for this Owner
Home Financials are based on the most recent Mortgage that was taken out on this home.Purchase Details
Purchase Details
Home Financials for this Owner
Home Financials are based on the most recent Mortgage that was taken out on this home.Similar Homes in Reston, VA
Home Values in the Area
Average Home Value in this Area
Purchase History
| Date | Type | Sale Price | Title Company |
|---|---|---|---|
| Deed | $550,000 | First American Title | |
| Warranty Deed | -- | None Available | |
| Warranty Deed | $325,000 | Central Title | |
| Deed | -- | None Available | |
| Warranty Deed | $162,000 | -- | |
| Warranty Deed | $108,000 | -- | |
| Warranty Deed | -- | -- | |
| Warranty Deed | $148,685 | -- |
Mortgage History
| Date | Status | Loan Amount | Loan Type |
|---|---|---|---|
| Previous Owner | $260,000 | New Conventional | |
| Previous Owner | $198,600 | Adjustable Rate Mortgage/ARM | |
| Previous Owner | $129,600 | Purchase Money Mortgage | |
| Previous Owner | $105,000 | Purchase Money Mortgage | |
| Previous Owner | $73,000 | Purchase Money Mortgage |
Property History
| Date | Event | Price | Change | Sq Ft Price |
|---|---|---|---|---|
| 07/19/2024 07/19/24 | Sold | $550,000 | +4.8% | $427 / Sq Ft |
| 07/09/2024 07/09/24 | Pending | -- | -- | -- |
| 07/09/2024 07/09/24 | For Sale | $525,000 | +61.5% | $408 / Sq Ft |
| 05/12/2016 05/12/16 | Sold | $325,000 | 0.0% | $253 / Sq Ft |
| 04/08/2016 04/08/16 | Pending | -- | -- | -- |
| 04/07/2016 04/07/16 | For Sale | $325,000 | -- | $253 / Sq Ft |
Tax History Compared to Growth
Tax History
| Year | Tax Paid | Tax Assessment Tax Assessment Total Assessment is a certain percentage of the fair market value that is determined by local assessors to be the total taxable value of land and additions on the property. | Land | Improvement |
|---|---|---|---|---|
| 2024 | $5,364 | $444,980 | $89,000 | $355,980 |
| 2023 | $5,231 | $444,980 | $89,000 | $355,980 |
| 2022 | $4,730 | $397,300 | $79,000 | $318,300 |
| 2021 | $4,490 | $367,870 | $74,000 | $293,870 |
| 2020 | $4,438 | $360,660 | $72,000 | $288,660 |
| 2019 | $4,356 | $354,000 | $71,000 | $283,000 |
| 2018 | $3,996 | $324,770 | $65,000 | $259,770 |
| 2017 | $3,923 | $324,770 | $65,000 | $259,770 |
| 2016 | $2,361 | $360,860 | $72,000 | $288,860 |
| 2015 | $3,978 | $342,050 | $68,000 | $274,050 |
| 2014 | $3,817 | $328,890 | $66,000 | $262,890 |
Agents Affiliated with this Home
-

Seller's Agent in 2024
Beth Anton
RE/MAX
(703) 470-8821
2 in this area
75 Total Sales
-

Buyer's Agent in 2024
Kent Eley
Century 21 New Millennium
(703) 803-3895
4 in this area
146 Total Sales
-
L
Seller's Agent in 2016
Lynn Millar
Weichert Corporate
(703) 244-9228
4 in this area
5 Total Sales
Map
Source: Bright MLS
MLS Number: 1001924071
APN: 0114-25-0165
- 11408 Gate Hill Place Unit F
- 1307 Windleaf Dr Unit 139
- 1236 Weatherstone Ct
- 11603 Auburn Grove Ct
- 1246 Vintage Place
- 1300 Park Garden Ln
- 1310 Sundial Dr
- 1351 Heritage Oak Way
- 1249 Wild Hawthorn Way
- 1344C Garden Wall Cir Unit 510
- 11415 Hollow Timber Ct
- 1334 Garden Wall Cir Unit 410
- 1304B Garden Wall Cir Unit 105
- 11804 Great Owl Cir
- 1281 Wedgewood Manor Way
- 1497 Church Hill Place
- 1511 N Point Dr Unit 304
- 1505 N Point Dr Unit 203
- 11733 Summerchase Cir Unit 1733D
- 11725 Summerchase Cir
