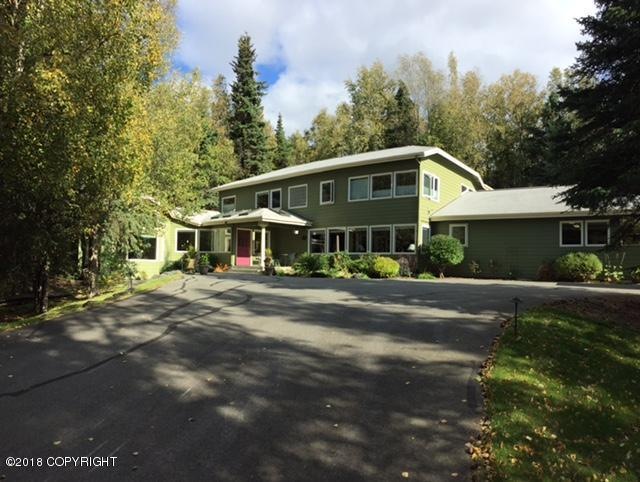A truly rare opportunity to own a luxury home on over 1.6 beautifully treed acres nestled in one of South Anchorages hidden gem neighborhoods. Lovely, stunning, meticulous, detailed, warm, comfortable, modern, classic, the adjectives are endless when describing this beautiful home. The attention to detail, fit, and finish completed during expansion and the ''down to the studs'' remodel of themajority of this home is top notch. New certificate of occupancy issued November 2006 when completed. Its design for comfort and entertaining will be very apparent as you take the tour from room to room and begins at the entry. From the covered front porch to the first step inside the lovely entry, a feeling of warmth and peace is naturally felt. Beautiful formal living room with real wood fire place is perfect for those more intimate gatherings or private time with a good book and a crackling fire. If formal dining is your style, you'll love the spacious dining room or enjoy a cup of coffee or tea in the breakfast nook. The gourmet kitchen politely says welcome, please come in and make yourself comfortable. Thoughtfully design using both granite and solid surface counter tops for beauty, utility, and practicality. The double wall ovens, gas cook top, efficient ceiling mounted range hood, and large walk-in pantry make the ideal environment for the culinary enthusiast. The family room off the kitchen is perfect for social gatherings and enjoying the built in surround speakers for movie night. If you desire a home office or den, you'll really appreciate this one with lots of natural light and a lovely view of the birch and evergreen trees. There is a stylish powder room on the main level convenient to the formal and main living areas. Entrance from the oversize garage is spacious with multiple closet organized storage space for coats and footwear.
Journey up the custom designed hardwood stairway to the bedrooms and you'll notice the beautiful craftsmanship of all the wood work. Step into the master bedroom to be delighted with his and her walk in closets containing custom built hardwood organizers. The private master bath offers a peaceful retreat of luxury with spacious walk-in custom tiled shower, jetted corner tub, and double vanities. Just down the hall is a second private suite rivaling other homes master bedrooms with its own walk in closet and bath featuring a separate shower and long jetted soaking tub. Two additional bedrooms with built-in desk/study areas are separated by yet another beautiful full bathroom. And let's not forget the laundry room. Conveniently and desirably located on the upper level with the bedrooms, it includes wall cabinets and utility sink.
There are many additional features you'll love and appreciate including radiant in-floor heat, extensive parking including RV, storage shed, dog kennel area, even a washroom with wall commode in the garage. There is also a rustic log cabin on the grounds for a very unique place to store things.
Hopefully this gives you some feel of what this home has to offer; comfort, luxury, warmth, peace, tranquility, friendship, family and a sense of place.
Only thing left to do now is make it yours.

