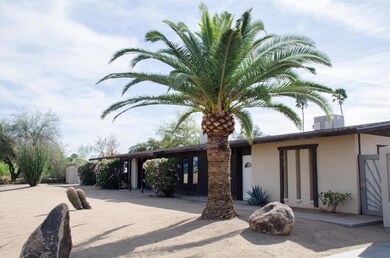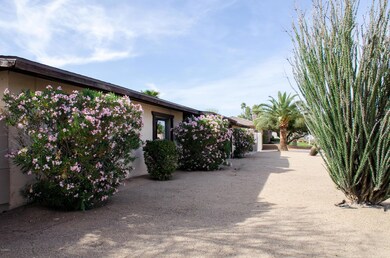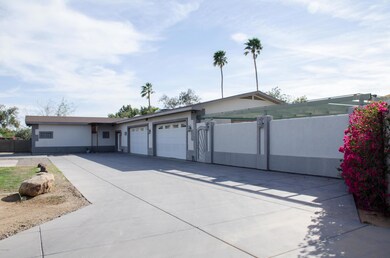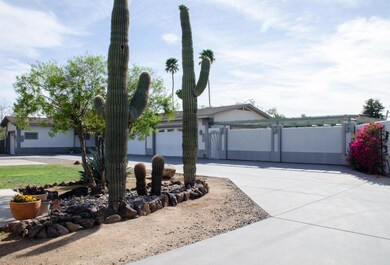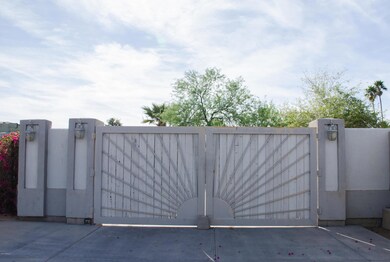
13050 N 64th St Scottsdale, AZ 85254
Paradise Valley NeighborhoodHighlights
- RV Gated
- Gated Parking
- No HOA
- Desert Shadows Elementary School Rated A
- 0.58 Acre Lot
- Covered patio or porch
About This Home
As of August 202085254 zip code!! Single level home on 1/2 acre lot only 5 minutes from Kierland Commons and Scottsdale Quarter. Close to both the 51 and 101. Horse Property. 2,557 sq. ft. front home with 3 bedrooms plus den and 2.5 baths. Perfect for the small business owner, car collector, or someone who just needs space-- this home also has a rear building with 2700 sq ft under roof. This building has 2 offices, 2 conference rooms, storage, break room, reception area and 2 half baths, with 3 car garage, that could be converted back to 5 car garage with the removal of the conference rooms. Front home is gated, and the back building is also gated with large storage space outside as well.
New hvac, new roof, circle driveway, LAND!
Last Agent to Sell the Property
Realty ONE Group License #SA539260000 Listed on: 04/11/2018
Co-Listed By
Karen Shofron
50 STATES Realty License #SA677275000
Last Buyer's Agent
Michelle Glessner
MRW Homes, LLC License #BR032514000
Home Details
Home Type
- Single Family
Est. Annual Taxes
- $3,068
Year Built
- Built in 1972
Lot Details
- 0.58 Acre Lot
- Desert faces the front and back of the property
- Block Wall Fence
- Grass Covered Lot
Parking
- 3 Car Garage
- 3 Open Parking Spaces
- 2 Carport Spaces
- Garage ceiling height seven feet or more
- Garage Door Opener
- Circular Driveway
- Gated Parking
- RV Gated
Home Design
- Wood Frame Construction
- Composition Roof
- Block Exterior
- Stucco
Interior Spaces
- 2,557 Sq Ft Home
- 1-Story Property
- Ceiling height of 9 feet or more
- Laundry in unit
Kitchen
- Eat-In Kitchen
- Dishwasher
Flooring
- Carpet
- Tile
Bedrooms and Bathrooms
- 3 Bedrooms
- 2.5 Bathrooms
Outdoor Features
- Covered patio or porch
Schools
- Desert Shadows Elementary School
- Desert Shadows Middle School - Scottsdale
- Horizon High School
Utilities
- Refrigerated and Evaporative Cooling System
- Heating System Uses Natural Gas
Community Details
- No Home Owners Association
- Shea North Estates 2 Subdivision
Listing and Financial Details
- Tax Lot 113
- Assessor Parcel Number 167-03-006
Ownership History
Purchase Details
Home Financials for this Owner
Home Financials are based on the most recent Mortgage that was taken out on this home.Purchase Details
Home Financials for this Owner
Home Financials are based on the most recent Mortgage that was taken out on this home.Purchase Details
Home Financials for this Owner
Home Financials are based on the most recent Mortgage that was taken out on this home.Purchase Details
Purchase Details
Home Financials for this Owner
Home Financials are based on the most recent Mortgage that was taken out on this home.Purchase Details
Purchase Details
Purchase Details
Similar Homes in Scottsdale, AZ
Home Values in the Area
Average Home Value in this Area
Purchase History
| Date | Type | Sale Price | Title Company |
|---|---|---|---|
| Warranty Deed | $670,000 | Premier Title Agency | |
| Interfamily Deed Transfer | -- | Pioneer Title Agency Inc | |
| Warranty Deed | $488,000 | Pioneer Title Agency Inc | |
| Interfamily Deed Transfer | -- | None Available | |
| Quit Claim Deed | -- | Fidelity National Title | |
| Interfamily Deed Transfer | -- | -- | |
| Grant Deed | -- | -- | |
| Warranty Deed | $114,000 | Security Title Agency |
Mortgage History
| Date | Status | Loan Amount | Loan Type |
|---|---|---|---|
| Open | $469,000 | New Conventional | |
| Previous Owner | $452,000 | New Conventional | |
| Previous Owner | $285,000 | Unknown | |
| Previous Owner | $75,000 | Credit Line Revolving | |
| Previous Owner | $281,600 | Unknown | |
| Previous Owner | $188,000 | No Value Available |
Property History
| Date | Event | Price | Change | Sq Ft Price |
|---|---|---|---|---|
| 06/01/2021 06/01/21 | Rented | $3,025 | -2.4% | -- |
| 04/12/2021 04/12/21 | Price Changed | $3,100 | -6.1% | $1 / Sq Ft |
| 03/25/2021 03/25/21 | For Rent | $3,300 | 0.0% | -- |
| 08/11/2020 08/11/20 | Sold | $670,000 | -4.3% | $262 / Sq Ft |
| 07/04/2020 07/04/20 | Pending | -- | -- | -- |
| 07/01/2020 07/01/20 | Price Changed | $699,900 | -3.4% | $274 / Sq Ft |
| 06/05/2020 06/05/20 | For Sale | $724,900 | +48.5% | $283 / Sq Ft |
| 07/06/2018 07/06/18 | Sold | $488,000 | -2.0% | $191 / Sq Ft |
| 06/05/2018 06/05/18 | Pending | -- | -- | -- |
| 05/29/2018 05/29/18 | Price Changed | $498,000 | -4.2% | $195 / Sq Ft |
| 04/24/2018 04/24/18 | Price Changed | $520,000 | -5.5% | $203 / Sq Ft |
| 04/05/2018 04/05/18 | For Sale | $550,000 | -- | $215 / Sq Ft |
Tax History Compared to Growth
Tax History
| Year | Tax Paid | Tax Assessment Tax Assessment Total Assessment is a certain percentage of the fair market value that is determined by local assessors to be the total taxable value of land and additions on the property. | Land | Improvement |
|---|---|---|---|---|
| 2025 | $3,260 | $41,390 | -- | -- |
| 2024 | $4,034 | $39,419 | -- | -- |
| 2023 | $4,034 | $60,970 | $12,190 | $48,780 |
| 2022 | $3,993 | $46,660 | $9,330 | $37,330 |
| 2021 | $4,005 | $39,620 | $7,920 | $31,700 |
| 2020 | $3,319 | $38,430 | $7,680 | $30,750 |
| 2019 | $3,334 | $37,170 | $7,430 | $29,740 |
| 2018 | $3,212 | $34,030 | $6,800 | $27,230 |
| 2017 | $3,068 | $33,820 | $6,760 | $27,060 |
| 2016 | $3,019 | $32,670 | $6,530 | $26,140 |
| 2015 | $2,801 | $33,480 | $6,690 | $26,790 |
Agents Affiliated with this Home
-
Jessica Kreuser

Seller's Agent in 2021
Jessica Kreuser
Century 21 Arizona Foothills
(480) 236-0432
10 in this area
52 Total Sales
-
Cassandra Lacey
C
Buyer's Agent in 2021
Cassandra Lacey
Walt Danley Local Luxury Christie's International Real Estate
(480) 275-0404
6 in this area
58 Total Sales
-
David Arustamian

Seller's Agent in 2020
David Arustamian
Russ Lyon Sotheby's International Realty
(480) 331-0707
44 in this area
437 Total Sales
-
Mark Rayment

Buyer's Agent in 2020
Mark Rayment
My Home Group
(480) 577-8290
6 in this area
35 Total Sales
-
Kirsten Snyder

Seller's Agent in 2018
Kirsten Snyder
Realty One Group
(602) 505-0860
3 in this area
44 Total Sales
-
K
Seller Co-Listing Agent in 2018
Karen Shofron
50 STATES Realty
Map
Source: Arizona Regional Multiple Listing Service (ARMLS)
MLS Number: 5749962
APN: 167-03-006
- 13206 N 64th St
- 6401 E Eugie Terrace
- 6439 E Eugie Terrace
- 6128 E Sweetwater Ave Unit 163
- 6128 E Sweetwater Ave
- 6529 E Eugie Terrace
- 6511 E Presidio Rd
- 6401 E Voltaire Ave
- 6529 E Camino de Los Ranchos
- 6532 E Aster Dr
- 6149 E Voltaire Ave
- 6139 E Voltaire Ave
- 6026 E Pershing Ave
- 6202 E Larkspur Dr
- 6639 E Pershing Ave
- 6539 E Sharon Dr
- 13802 N 64th Place
- 12423 N 64th St
- 6611 E Voltaire Ave
- 12435 N 61st Place

