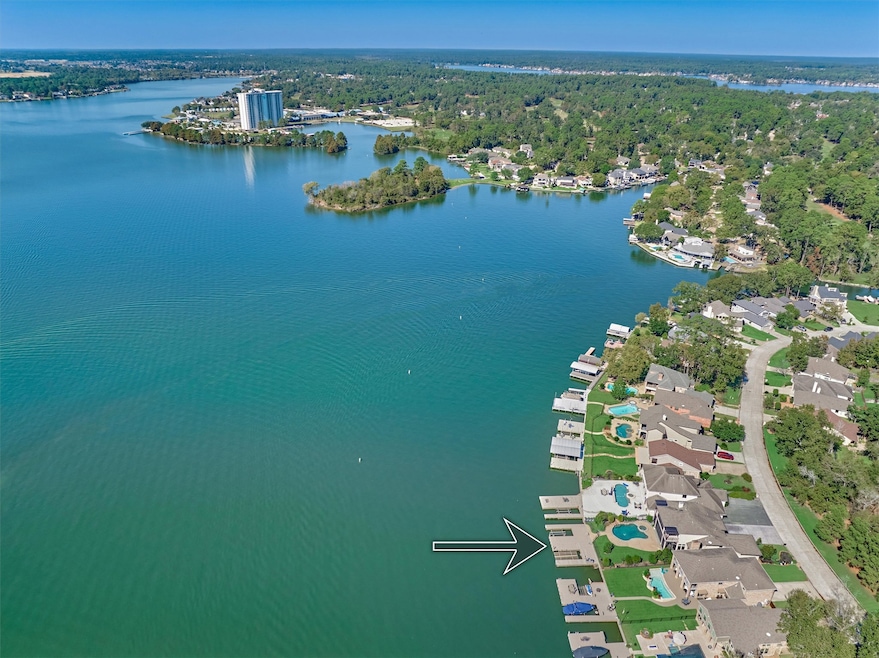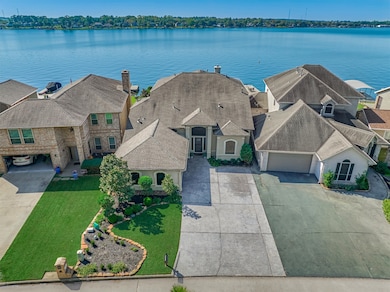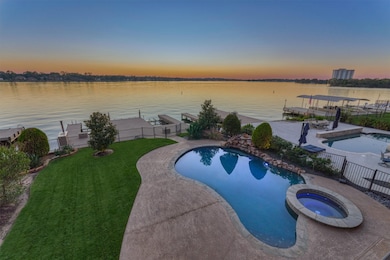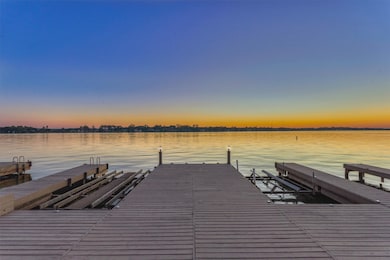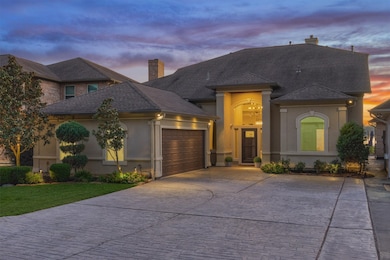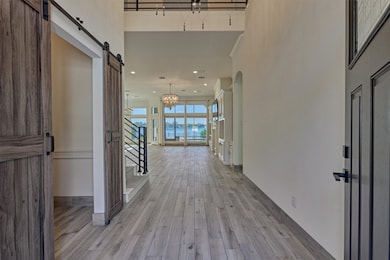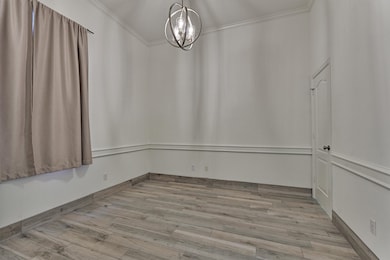13050 Wood Harbour Dr Montgomery, TX 77356
Lake Conroe NeighborhoodEstimated payment $9,016/month
Highlights
- Marina
- Lake Front
- Golf Course Community
- Madeley Ranch Elementary School Rated A
- Boat Ramp
- Boat Lift
About This Home
SAVOR JAW-DROPPING LAKEFRONT VIEWS from this gem in acclaimed Walden community, known for its premium real estate on Lake Conroe! "Like new" interior sparkles w/fresh paint, hard surface floors throughout, 2-story screened-in veranda/balcony with stunning lake views/sunsets, resort-Like pool & spa, dock w/boat slips & lifts to accommodate boat & jet skis! Amazing sight lines from the moment you step inside w/dramatic wdws overlooking priceless real estate, large island kitchen with bar seating, refrigerator, large pantry with dual access, wood encased vent hood & large dining area! Enclosed home office and secluded owner's retreat on main level w/luxe primary bath & clst w/built-ins! 2 guest suites upstairs w/balcony access, a huge game rm & another BR or flex rm with wdw! Don't miss TX basement & epoxy garage! Quintessential waterfront lake living - the best in TX! Enjoy golf course, yacht club, tennis, fitness center, trails, pools, nearby shopping/dining! Low tax rate... RARE FIND!
Listing Agent
Compass RE Texas, LLC - The Woodlands License #0575103 Listed on: 11/05/2025

Home Details
Home Type
- Single Family
Est. Annual Taxes
- $18,818
Year Built
- Built in 1996
Lot Details
- 8,215 Sq Ft Lot
- Lake Front
- Sprinkler System
- Private Yard
HOA Fees
- $96 Monthly HOA Fees
Parking
- 2 Car Attached Garage
- Driveway
Home Design
- Traditional Architecture
- Slab Foundation
- Composition Roof
- Synthetic Stucco Exterior
Interior Spaces
- 3,702 Sq Ft Home
- 2-Story Property
- Wet Bar
- Crown Molding
- High Ceiling
- Ceiling Fan
- Gas Fireplace
- Window Treatments
- Formal Entry
- Family Room Off Kitchen
- Living Room
- Breakfast Room
- Home Office
- Game Room
- Screened Porch
- Utility Room
- Lake Views
- Fire and Smoke Detector
- Basement
Kitchen
- Breakfast Bar
- Butlers Pantry
- Electric Oven
- Gas Cooktop
- Microwave
- Dishwasher
- Kitchen Island
- Granite Countertops
- Disposal
Flooring
- Tile
- Vinyl Plank
- Vinyl
Bedrooms and Bathrooms
- 4 Bedrooms
- En-Suite Primary Bedroom
- Double Vanity
- Single Vanity
- Soaking Tub
- Separate Shower
Laundry
- Dryer
- Washer
Eco-Friendly Details
- Energy-Efficient HVAC
- Energy-Efficient Thermostat
Pool
- Heated Pool and Spa
- Heated In Ground Pool
- Gunite Pool
Outdoor Features
- Bulkhead
- Boat Lift
- Boat Slip
- Tennis Courts
- Balcony
- Deck
- Patio
Schools
- Madeley Ranch Elementary School
- Montgomery Junior High School
- Montgomery High School
Utilities
- Central Heating and Cooling System
- Heating System Uses Gas
- Programmable Thermostat
Listing and Financial Details
- Exclusions: See attached docs
Community Details
Overview
- Association fees include clubhouse, recreation facilities
- Walden Cia Association, Phone Number (936) 582-1622
- Built by Monte Smith Custom
- Walden Subdivision
Amenities
- Clubhouse
Recreation
- Boat Ramp
- Boat Dock
- Community Boat Slip
- Marina
- Golf Course Community
- Tennis Courts
- Community Basketball Court
- Pickleball Courts
- Sport Court
- Community Playground
- Fitness Center
- Community Pool
- Park
- Dog Park
- Trails
Map
Home Values in the Area
Average Home Value in this Area
Tax History
| Year | Tax Paid | Tax Assessment Tax Assessment Total Assessment is a certain percentage of the fair market value that is determined by local assessors to be the total taxable value of land and additions on the property. | Land | Improvement |
|---|---|---|---|---|
| 2025 | $18,818 | $957,242 | $189,037 | $768,205 |
| 2024 | $21,233 | $944,263 | $189,037 | $755,226 |
| 2023 | $21,233 | $1,091,030 | $189,040 | $901,990 |
| 2022 | $23,276 | $1,091,030 | $189,040 | $901,990 |
| 2021 | $12,824 | $576,550 | $189,040 | $387,510 |
| 2020 | $12,579 | $542,260 | $189,040 | $353,220 |
| 2019 | $12,939 | $538,570 | $189,040 | $349,530 |
| 2018 | $12,808 | $533,130 | $183,600 | $349,530 |
| 2017 | $12,860 | $533,130 | $183,600 | $349,530 |
| 2016 | $13,028 | $540,090 | $183,600 | $356,490 |
| 2015 | $15,098 | $679,580 | $183,600 | $495,980 |
| 2014 | $15,098 | $617,570 | $147,600 | $469,970 |
Property History
| Date | Event | Price | List to Sale | Price per Sq Ft |
|---|---|---|---|---|
| 11/20/2025 11/20/25 | Price Changed | $1,395,000 | -3.8% | $377 / Sq Ft |
| 11/05/2025 11/05/25 | For Sale | $1,450,000 | -- | $392 / Sq Ft |
Purchase History
| Date | Type | Sale Price | Title Company |
|---|---|---|---|
| Vendors Lien | -- | Texas American Title Company | |
| Interfamily Deed Transfer | -- | First Ameerican Els | |
| Vendors Lien | -- | First American Title | |
| Deed | -- | -- |
Mortgage History
| Date | Status | Loan Amount | Loan Type |
|---|---|---|---|
| Open | $417,000 | Adjustable Rate Mortgage/ARM | |
| Previous Owner | $369,000 | New Conventional | |
| Previous Owner | $368,000 | Purchase Money Mortgage |
Source: Houston Association of REALTORS®
MLS Number: 64671903
APN: 9455-16-03100
- 12963 Shady Grove Ln
- 12942 Shady Grove Ln
- 12902 Wood Harbour Dr
- 3314 Lake Island Dr
- 12900 Walden Rd Unit 814H
- 12900 Walden Rd Unit 212B
- 12900 Walden Rd Unit 505E
- 12900 Walden Rd Unit 707G
- 12900 Walden Rd Unit 604F
- 12900 Walden Rd Unit 406D
- 12900 Walden Rd Unit 702G
- 12900 Walden Rd Unit 706G
- 12900 Walden Rd Unit 419D
- 12900 Walden Rd Unit 1006J
- 12900 Walden Rd Unit 506E
- 13403 Desert Inn Cir
- 3396 Desert Inn Dr
- 3134 Lake Island Dr
- 3411 Country Club Blvd
- 12621 Walden Rd
- 13014 Wood Harbour Dr
- 3346 Torrey Pines Dr
- 3219 Chippers Crossing
- 12900 Walden Rd Unit 422D
- 3411 Country Club Blvd
- 3214 Wedgewood Cir
- 3501 Buckingham Ln
- 13151 Walden Rd Unit 239
- 13151 Walden Rd Unit 158
- 3414 Nottingham Ln
- 13151 Walden Rd
- 12710 Brightwood Dr
- 3002 Pine Chase Dr
- 3559 Pebble Beach Blvd
- 12635 Lakeshore Dr
- 3631 Country Club Blvd
- 707 Paradise Ln
- 9232 Deepwater Dr
- 13314 Hilton Head Dr
- 3491 Balboa Cir
