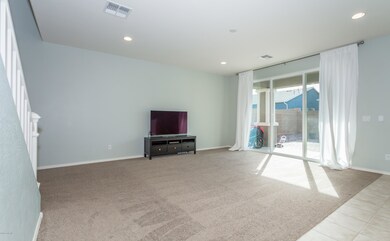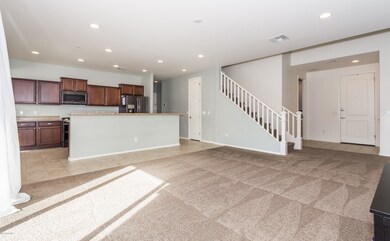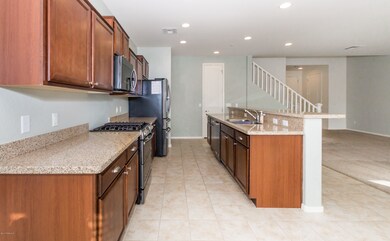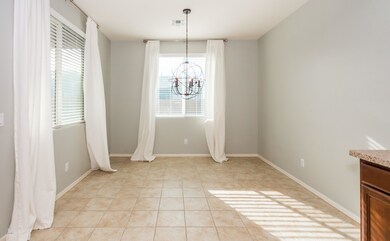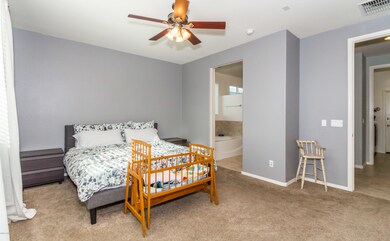
13051 E Vega St Dewey, AZ 86327
Quailwood Meadows NeighborhoodHighlights
- Main Floor Primary Bedroom
- Eat-In Kitchen
- Wet Bar
- Covered patio or porch
- Double Pane Windows
- Bar
About This Home
As of March 2020REDUCED! Motivated Seller! $115.00 pp sq. ft! Best deal in Quailwood! This gorgeous home is the perfect blend of comfort & functionality. With 2,791 sq. ft., this beauty offers 4 bedrooms, 3 baths, an open & spacious floor plan with a huge bonus room/loft upstairs, 2 bedrooms and 1 full bath upstairs, master suite and guest bedroom is downstairs along with an indoor laundry room & coat area. Upgrades throughout and barely lived in! Enjoy the amazing amenities in this lovely community! The outdoor pool is breathtaking, tennis court, basketball court, volleyball, horseshoes, gym, playground, ball field, community garden, clubhouse, & awesome neighbors! Close to public golf course & Interstate 17. New, top-of-the-line appliances valued at approx $7000. included! Hurry this won't last!
Last Agent to Sell the Property
Kimberly Elias
Keller Williams Realty Phoenix License #SA643112000 Listed on: 10/20/2017
Last Buyer's Agent
Jon Rocha
Better Homes And Gardens Real Estate Bloomtree Realty
Home Details
Home Type
- Single Family
Est. Annual Taxes
- $2,715
Year Built
- Built in 2013
Lot Details
- 5,663 Sq Ft Lot
- Drip System Landscaping
- Level Lot
- Property is zoned PUD
Parking
- 2 Car Garage
- Garage Door Opener
Home Design
- Slab Foundation
- Wood Frame Construction
- Composition Roof
- Stucco Exterior
Interior Spaces
- 2,791 Sq Ft Home
- 2-Story Property
- Wet Bar
- Wired For Sound
- Wired For Data
- Bar
- Ceiling height of 9 feet or more
- Ceiling Fan
- Double Pane Windows
- Drapes & Rods
- Blinds
- Window Screens
- Fire and Smoke Detector
- Property Views
Kitchen
- Eat-In Kitchen
- Gas Range
- <<microwave>>
- Kitchen Island
- Disposal
Flooring
- Carpet
- Tile
Bedrooms and Bathrooms
- 4 Bedrooms
- Primary Bedroom on Main
- Split Bedroom Floorplan
- Walk-In Closet
- Granite Bathroom Countertops
Laundry
- Dryer
- Washer
Accessible Home Design
- Level Entry For Accessibility
Outdoor Features
- Covered patio or porch
- Rain Gutters
Utilities
- Forced Air Heating and Cooling System
- Underground Utilities
- 220 Volts
- Phone Available
- Cable TV Available
Community Details
- Property has a Home Owners Association
- Association Phone (928) 776-4479
- Built by Dorn Homes
- Quailwood Subdivision
Listing and Financial Details
- Assessor Parcel Number 179
Ownership History
Purchase Details
Home Financials for this Owner
Home Financials are based on the most recent Mortgage that was taken out on this home.Purchase Details
Home Financials for this Owner
Home Financials are based on the most recent Mortgage that was taken out on this home.Purchase Details
Home Financials for this Owner
Home Financials are based on the most recent Mortgage that was taken out on this home.Purchase Details
Home Financials for this Owner
Home Financials are based on the most recent Mortgage that was taken out on this home.Purchase Details
Home Financials for this Owner
Home Financials are based on the most recent Mortgage that was taken out on this home.Purchase Details
Home Financials for this Owner
Home Financials are based on the most recent Mortgage that was taken out on this home.Purchase Details
Similar Homes in Dewey, AZ
Home Values in the Area
Average Home Value in this Area
Purchase History
| Date | Type | Sale Price | Title Company |
|---|---|---|---|
| Warranty Deed | -- | None Listed On Document | |
| Interfamily Deed Transfer | -- | Yavapai Title | |
| Warranty Deed | $370,000 | Yavapai Title | |
| Interfamily Deed Transfer | -- | Empire West Title Agency Llc | |
| Warranty Deed | $317,000 | Empire West Title Agency Llc | |
| Warranty Deed | $306,000 | Yavapai Title Agency Inc | |
| Special Warranty Deed | $222,025 | Empire West Title Agency Pre | |
| Cash Sale Deed | $125,400 | Thomas Title & Escrow |
Mortgage History
| Date | Status | Loan Amount | Loan Type |
|---|---|---|---|
| Previous Owner | $333,000 | New Conventional | |
| Previous Owner | $150,000 | Purchase Money Mortgage | |
| Previous Owner | $312,579 | VA | |
| Previous Owner | $160,000 | New Conventional |
Property History
| Date | Event | Price | Change | Sq Ft Price |
|---|---|---|---|---|
| 03/30/2020 03/30/20 | Sold | $370,000 | -3.4% | $133 / Sq Ft |
| 02/29/2020 02/29/20 | Pending | -- | -- | -- |
| 02/06/2020 02/06/20 | For Sale | $383,000 | +20.8% | $137 / Sq Ft |
| 01/16/2018 01/16/18 | Sold | $317,000 | +46.1% | $114 / Sq Ft |
| 01/16/2018 01/16/18 | Sold | $217,000 | -32.2% | $78 / Sq Ft |
| 12/17/2017 12/17/17 | Pending | -- | -- | -- |
| 12/08/2017 12/08/17 | Pending | -- | -- | -- |
| 11/01/2017 11/01/17 | For Sale | $319,900 | -1.5% | $115 / Sq Ft |
| 10/20/2017 10/20/17 | For Sale | $324,900 | +6.2% | $116 / Sq Ft |
| 09/20/2016 09/20/16 | Sold | $306,000 | -2.9% | $110 / Sq Ft |
| 08/21/2016 08/21/16 | Pending | -- | -- | -- |
| 07/01/2016 07/01/16 | For Sale | $315,000 | -- | $113 / Sq Ft |
Tax History Compared to Growth
Tax History
| Year | Tax Paid | Tax Assessment Tax Assessment Total Assessment is a certain percentage of the fair market value that is determined by local assessors to be the total taxable value of land and additions on the property. | Land | Improvement |
|---|---|---|---|---|
| 2026 | $3,296 | $48,066 | -- | -- |
| 2024 | $3,035 | $50,599 | -- | -- |
| 2023 | $3,082 | $42,261 | $4,767 | $37,494 |
| 2022 | $3,035 | $34,224 | $4,168 | $30,056 |
| 2021 | $3,101 | $32,168 | $5,257 | $26,911 |
| 2020 | $3,001 | $0 | $0 | $0 |
| 2019 | $2,867 | $0 | $0 | $0 |
| 2018 | $2,757 | $0 | $0 | $0 |
| 2017 | $2,715 | $0 | $0 | $0 |
| 2016 | $2,615 | $0 | $0 | $0 |
| 2015 | $2,274 | $0 | $0 | $0 |
| 2014 | -- | $0 | $0 | $0 |
Agents Affiliated with this Home
-

Seller's Agent in 2020
Eric Nielsen
Redfin
(602) 513-0990
6 in this area
159 Total Sales
-
B
Buyer's Agent in 2020
Brendon Montierth
Far West Realty
-
K
Seller's Agent in 2018
Kimberly Elias
Keller Williams Realty Phoenix
-
J
Buyer's Agent in 2018
Jon Rocha
Better Homes And Gardens Real Estate Bloomtree Realty
-
N
Buyer's Agent in 2018
Non-MLS Agent
Non-MLS Office
-
J
Seller's Agent in 2016
Jared Aurich
Better Homes And Gardens Real Estate Bloomtree Realty
Map
Source: Prescott Area Association of REALTORS®
MLS Number: 1007483
APN: 402-33-179
- 13056 E Vega St
- 13014 E Vega St
- 921 N Soliz St
- 12978 E Vega St
- 13058 E Acosta St
- 13079 E Acosta St
- 13109 E Gonzalez St
- 12993 E Toro St
- 12945 E Vega St
- 12937 E Sandoval St
- 12935 E Ramos St
- 12865 E De la Cruz St
- 12927 E Delgado St
- 12897 E Castro St
- 12779 E De la Cruz St
- 522 N Magdalena St
- 12747 E Miranda St
- 12933 E Ponce St
- 650 N Robles St
- 638 N Robles St

