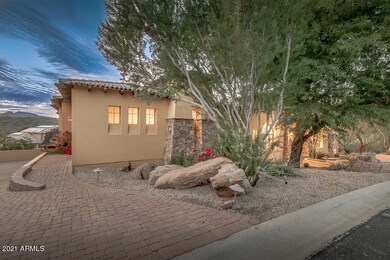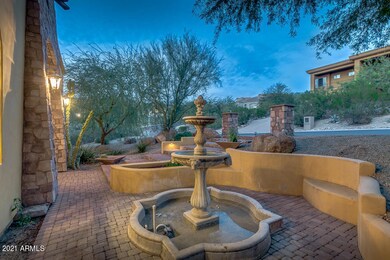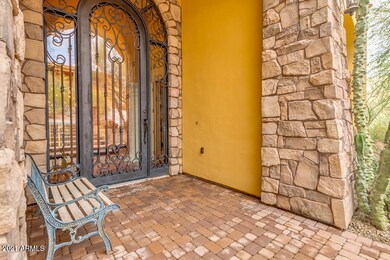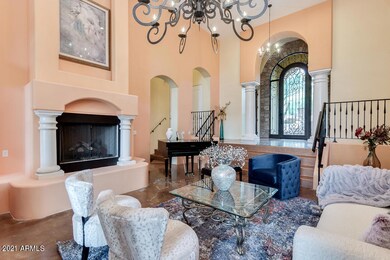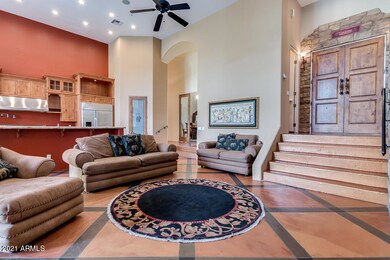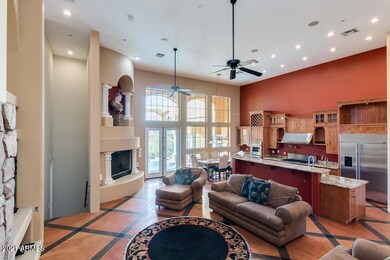
13054 N 14th Way Phoenix, AZ 85022
Moon Valley NeighborhoodHighlights
- Guest House
- Golf Course Community
- Gated Community
- Shadow Mountain High School Rated A-
- Heated Spa
- 0.68 Acre Lot
About This Home
As of October 2022This Mediterranean style home is the description of luxury living. It's located in a gated community, every bedroom has its own walking closet and full bathroom. In the master bathroom you can take a steam shower or savor the jacuzzi. The movie theater provides entertainment for the whole family. From the pool the view of North Mountain will take your breath away. If you prefer the outdoors there are several trails that you can walk, hike, or bike. This home is perfect for staying in or enjoying the outdoors.
Last Agent to Sell the Property
My Home Group Real Estate License #SA675461000 Listed on: 01/08/2021

Last Buyer's Agent
My Home Group Real Estate License #SA675461000 Listed on: 01/08/2021

Home Details
Home Type
- Single Family
Est. Annual Taxes
- $10,715
Year Built
- Built in 2003
Lot Details
- 0.68 Acre Lot
- Desert faces the front of the property
HOA Fees
Parking
- 4 Car Garage
- Garage Door Opener
Home Design
- Santa Barbara Architecture
- Wood Frame Construction
- Tile Roof
- Stucco
Interior Spaces
- 5,823 Sq Ft Home
- 1-Story Property
- Central Vacuum
- Ceiling height of 9 feet or more
- Gas Fireplace
- Double Pane Windows
- Family Room with Fireplace
- Concrete Flooring
- Mountain Views
Kitchen
- Eat-In Kitchen
- Electric Cooktop
- Kitchen Island
- Granite Countertops
Bedrooms and Bathrooms
- 7 Bedrooms
- Fireplace in Primary Bedroom
- Primary Bathroom is a Full Bathroom
- 8 Bathrooms
- Dual Vanity Sinks in Primary Bathroom
- Bidet
- Hydromassage or Jetted Bathtub
- Bathtub With Separate Shower Stall
Pool
- Heated Spa
- Private Pool
- Diving Board
Outdoor Features
- Balcony
- Outdoor Fireplace
Additional Homes
- Guest House
Schools
- Hidden Hills Elementary School
- Shadow Mountain High School
Utilities
- Cooling Available
- Heating Available
- Water Purifier
Listing and Financial Details
- Tax Lot 14
- Assessor Parcel Number 159-01-288
Community Details
Overview
- Association fees include ground maintenance
- Vision Community Association, Phone Number (480) 759-4945
- Association Phone (602) 957-9191
- Built by Old World Communities
- Reserve At Moonridge Golf Estates Subdivision
Recreation
- Golf Course Community
- Community Pool
- Bike Trail
Security
- Gated Community
Ownership History
Purchase Details
Home Financials for this Owner
Home Financials are based on the most recent Mortgage that was taken out on this home.Purchase Details
Home Financials for this Owner
Home Financials are based on the most recent Mortgage that was taken out on this home.Purchase Details
Purchase Details
Home Financials for this Owner
Home Financials are based on the most recent Mortgage that was taken out on this home.Purchase Details
Purchase Details
Purchase Details
Home Financials for this Owner
Home Financials are based on the most recent Mortgage that was taken out on this home.Purchase Details
Purchase Details
Home Financials for this Owner
Home Financials are based on the most recent Mortgage that was taken out on this home.Similar Homes in the area
Home Values in the Area
Average Home Value in this Area
Purchase History
| Date | Type | Sale Price | Title Company |
|---|---|---|---|
| Warranty Deed | $1,500,000 | Empower Settlement Services Ll | |
| Warranty Deed | $1,350,000 | None Available | |
| Quit Claim Deed | -- | None Available | |
| Interfamily Deed Transfer | -- | Security Title Agency | |
| Interfamily Deed Transfer | -- | -- | |
| Interfamily Deed Transfer | -- | Grand Canyon Title Agency In | |
| Interfamily Deed Transfer | -- | Grand Canyon Title Agency In | |
| Joint Tenancy Deed | $155,000 | Grand Canyon Title Agency In | |
| Warranty Deed | $138,000 | Nations Title Insurance | |
| Interfamily Deed Transfer | -- | -- | |
| Warranty Deed | $65,000 | First American Title |
Mortgage History
| Date | Status | Loan Amount | Loan Type |
|---|---|---|---|
| Open | $253,161 | Credit Line Revolving | |
| Open | $1,200,000 | New Conventional | |
| Previous Owner | $959,175 | New Conventional | |
| Previous Owner | $500,000 | Unknown | |
| Previous Owner | $75,000 | Purchase Money Mortgage | |
| Previous Owner | $110,400 | New Conventional | |
| Previous Owner | $39,000 | New Conventional |
Property History
| Date | Event | Price | Change | Sq Ft Price |
|---|---|---|---|---|
| 10/12/2022 10/12/22 | Sold | $1,500,000 | -11.7% | $258 / Sq Ft |
| 09/08/2022 09/08/22 | Pending | -- | -- | -- |
| 08/03/2022 08/03/22 | For Sale | $1,699,000 | +25.9% | $292 / Sq Ft |
| 06/12/2021 06/12/21 | Sold | $1,350,000 | -1.5% | $232 / Sq Ft |
| 06/08/2021 06/08/21 | For Sale | $1,370,000 | 0.0% | $235 / Sq Ft |
| 06/08/2021 06/08/21 | Price Changed | $1,370,000 | 0.0% | $235 / Sq Ft |
| 03/02/2021 03/02/21 | Pending | -- | -- | -- |
| 01/08/2021 01/08/21 | For Sale | $1,370,000 | -- | $235 / Sq Ft |
Tax History Compared to Growth
Tax History
| Year | Tax Paid | Tax Assessment Tax Assessment Total Assessment is a certain percentage of the fair market value that is determined by local assessors to be the total taxable value of land and additions on the property. | Land | Improvement |
|---|---|---|---|---|
| 2025 | $7,267 | $111,850 | -- | -- |
| 2024 | $10,300 | $106,524 | -- | -- |
| 2023 | $10,300 | $117,620 | $23,520 | $94,100 |
| 2022 | $10,191 | $96,620 | $19,320 | $77,300 |
| 2021 | $10,457 | $94,230 | $18,840 | $75,390 |
| 2020 | $10,715 | $89,530 | $17,900 | $71,630 |
| 2019 | $11,414 | $90,710 | $18,140 | $72,570 |
| 2018 | $11,408 | $89,280 | $17,850 | $71,430 |
| 2017 | $12,098 | $94,070 | $18,810 | $75,260 |
| 2016 | $13,130 | $98,880 | $19,770 | $79,110 |
| 2015 | $11,615 | $102,360 | $20,470 | $81,890 |
Agents Affiliated with this Home
-
Leon Gavartin

Seller's Agent in 2022
Leon Gavartin
Jason Mitchell Real Estate
(602) 329-1918
1 in this area
82 Total Sales
-
Lauren Ballard

Seller Co-Listing Agent in 2022
Lauren Ballard
Jason Mitchell Real Estate
(480) 432-1289
1 in this area
169 Total Sales
-
Luis Espinoza

Buyer's Agent in 2022
Luis Espinoza
Gile Commercial Real Estate
(602) 373-9729
1 in this area
131 Total Sales
-
Karyna Valdez Johnson

Seller's Agent in 2021
Karyna Valdez Johnson
My Home Group
(480) 768-9333
2 in this area
10 Total Sales
Map
Source: Arizona Regional Multiple Listing Service (ARMLS)
MLS Number: 6178877
APN: 159-01-288
- 13208 N 14th Way Unit 12
- 13236 N 13th St
- 1331 E Voltaire Ave
- 1334 E Voltaire Ave
- 13444 N 13th St
- 1302 E Voltaire Ave
- 13221 N 17th Place
- 13614 N 12th Way
- 1257 E Voltaire Ave
- 1637 E Camino Del Santo
- 1702 E Calle Santa Cruz Unit 29
- 1111 E Village Circle Dr N
- 13020 N 18th St
- 13013 N 18th St
- 12846 N Nancy Jane Ln Unit 4
- 12642 N 18th St
- 13036 N 19th St
- 13032 N 19th St
- 851 E Village Circle Dr N
- 13830 N 11th Place

