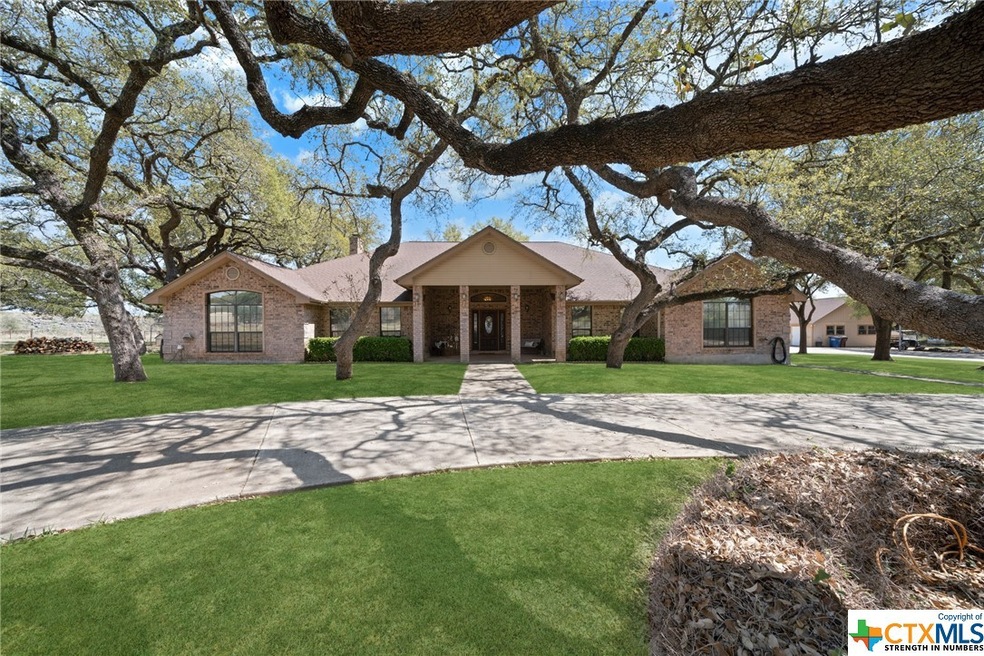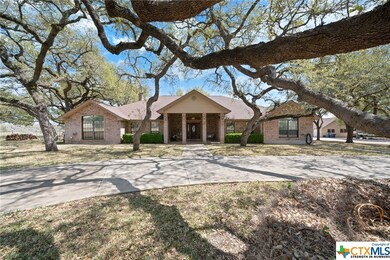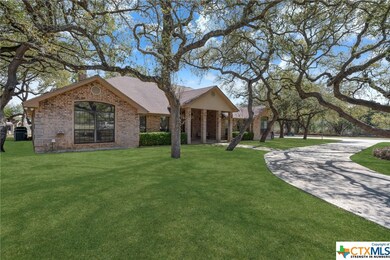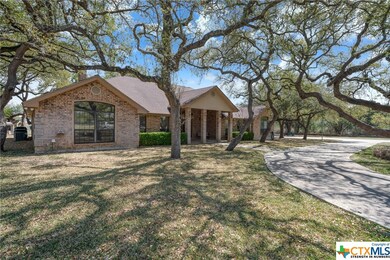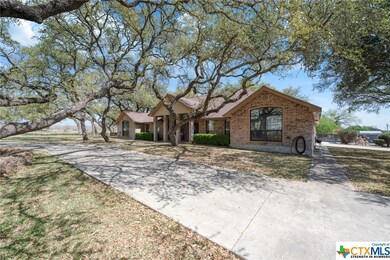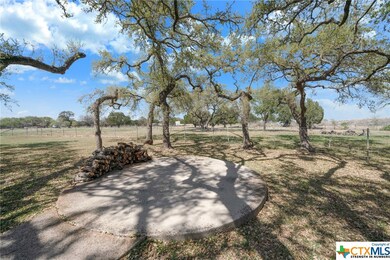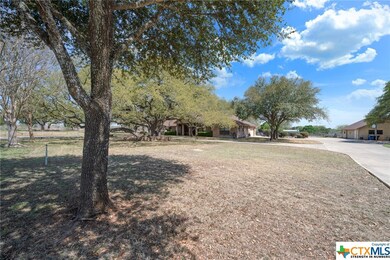
13055 Tonne Dr E New Braunfels, TX 78132
Comal NeighborhoodHighlights
- Horses Allowed On Property
- In Ground Spa
- Custom Closet System
- Garden Ridge Elementary School Rated A
- 7.82 Acre Lot
- Deck
About This Home
As of May 2022Welcome to country living close to the city! This 7.82 acre property has a lovely 4-sided brick ranch home with a beautifully updated island kitchen that is the central hub. The dining area was expanded out to make gathering around the table a breeze. The bonus living space could be an office, and includes access to the patio, deck & swimming pool. This property is fenced, and cross-fenced to accommodate your choice of livestock. The chicken coop has automatic doors to keep your feathered friends safe from pesky critters. Dozens of beautiful oak trees, along with pear, peach & plum trees in bloom, plenty of land for grazing, garden area for your favorite vegetables, and tons of water sources throughout. Attached & detached garage spaces for your parking or workshop needs, with additional workspace coverage. Home includes a whole-house generator, and private well. No city taxes! Zoned for the newer Davenport HS in Garden Ridge, in highly sought after Comal ISD. See it while you can!
Last Agent to Sell the Property
RE/MAX Corridor License #0675582 Listed on: 04/08/2022

Last Buyer's Agent
NON-MEMBER AGENT TEAM
Non Member Office
Home Details
Home Type
- Single Family
Est. Annual Taxes
- $7,993
Year Built
- Built in 1994
Lot Details
- 7.82 Acre Lot
- Cul-De-Sac
- Property is Fully Fenced
- Secluded Lot
- Partially Wooded Lot
- Private Yard
HOA Fees
- $3 Monthly HOA Fees
Parking
- 3 Car Attached Garage
Home Design
- Brick Exterior Construction
- Slab Foundation
- Masonry
Interior Spaces
- 2,950 Sq Ft Home
- Property has 1 Level
- Central Vacuum
- Bookcases
- Ceiling Fan
- Double Pane Windows
- Family Room with Fireplace
- Combination Kitchen and Dining Room
- Storage
Kitchen
- Open to Family Room
- Breakfast Bar
- Built-In Oven
- Electric Cooktop
- Range Hood
- Ice Maker
- Dishwasher
- Kitchen Island
- Granite Countertops
- Disposal
Flooring
- Carpet
- Linoleum
- Ceramic Tile
Bedrooms and Bathrooms
- 4 Bedrooms
- Custom Closet System
- Walk-In Closet
- Double Vanity
- Garden Bath
- Walk-in Shower
Laundry
- Laundry Room
- Sink Near Laundry
- Laundry Tub
- Washer and Electric Dryer Hookup
Home Security
- Security System Owned
- Security Lights
- Fire and Smoke Detector
Pool
- In Ground Spa
- Gunite Pool
- Outdoor Pool
- Screen Enclosure
- Pool Sweep
Outdoor Features
- Deck
- Covered patio or porch
Schools
- Garden Ridge Elementary School
- Danville Middle School
- Davenport High School
Horse Facilities and Amenities
- Horses Allowed On Property
Utilities
- Cooling Available
- Heat Pump System
- Heating System Powered By Owned Propane
- Propane
- Electric Water Heater
- Water Softener is Owned
- Septic Tank
- High Speed Internet
- Cable TV Available
Listing and Financial Details
- Tax Lot 12
- Assessor Parcel Number 56526
Community Details
Overview
- Schoenthal Ranch HOA
- Schoenthal Ranch 3 Subdivision
Security
- Security Lighting
Ownership History
Purchase Details
Home Financials for this Owner
Home Financials are based on the most recent Mortgage that was taken out on this home.Similar Homes in New Braunfels, TX
Home Values in the Area
Average Home Value in this Area
Purchase History
| Date | Type | Sale Price | Title Company |
|---|---|---|---|
| Deed | -- | Hancock Mcgill & Bleau Lllp |
Mortgage History
| Date | Status | Loan Amount | Loan Type |
|---|---|---|---|
| Open | $1,070,000 | New Conventional |
Property History
| Date | Event | Price | Change | Sq Ft Price |
|---|---|---|---|---|
| 06/04/2025 06/04/25 | Price Changed | $1,299,999 | -4.8% | $441 / Sq Ft |
| 04/29/2025 04/29/25 | For Sale | $1,365,000 | +5.1% | $463 / Sq Ft |
| 06/02/2022 06/02/22 | Off Market | -- | -- | -- |
| 05/27/2022 05/27/22 | Sold | -- | -- | -- |
| 04/18/2022 04/18/22 | Pending | -- | -- | -- |
| 04/07/2022 04/07/22 | For Sale | $1,299,000 | -- | $440 / Sq Ft |
Tax History Compared to Growth
Tax History
| Year | Tax Paid | Tax Assessment Tax Assessment Total Assessment is a certain percentage of the fair market value that is determined by local assessors to be the total taxable value of land and additions on the property. | Land | Improvement |
|---|---|---|---|---|
| 2023 | $10,808 | $755,580 | $366,760 | $388,820 |
| 2022 | $5,349 | $504,982 | -- | -- |
| 2021 | $7,913 | $490,750 | $166,840 | $323,910 |
| 2020 | $7,455 | $417,340 | $115,860 | $301,480 |
| 2019 | $7,306 | $401,240 | $77,780 | $323,460 |
| 2018 | $6,525 | $359,000 | $77,780 | $281,220 |
| 2017 | $6,521 | $361,190 | $60,480 | $300,710 |
| 2016 | $6,129 | $339,460 | $60,480 | $278,980 |
| 2015 | $4,424 | $327,210 | $60,480 | $266,730 |
| 2014 | $4,424 | $317,790 | $60,480 | $257,310 |
Agents Affiliated with this Home
-
Delores Beck
D
Seller's Agent in 2025
Delores Beck
Niemietz Properties
(210) 410-6149
2 in this area
13 Total Sales
-
Missy Carpenter

Seller's Agent in 2022
Missy Carpenter
RE/MAX
(210) 657-7500
2 in this area
11 Total Sales
-
N
Buyer's Agent in 2022
NON-MEMBER AGENT TEAM
Non Member Office
Map
Source: Central Texas MLS (CTXMLS)
MLS Number: 468095
APN: 50-0480-0076-00
- 10911 Dedeke Dr
- 26113 Rockwall Pkwy
- 25914 Kalksteine Loop
- 25229 Bormann Dr
- 10807 Zedernholz Run
- 26130 Park Bend Dr
- 26219 Park Bend Dr
- 10054 Schoenthal Rd N
- 10329 Montanio Dr
- 584 Coyote Run
- 26902 Rockwall Pkwy
- 10419 Teich Loop
- 27302 Felswand Pkwy
- 10402 Oak Forest Way
- 10015 Kopplin Rd
- 27227 Eichenbaum Rd
- 10319 Oak Forest Way
- 27230 Eichenbaum Rd
- 26927 Rockwall Pkwy
- 10211 Oak Forest Way
