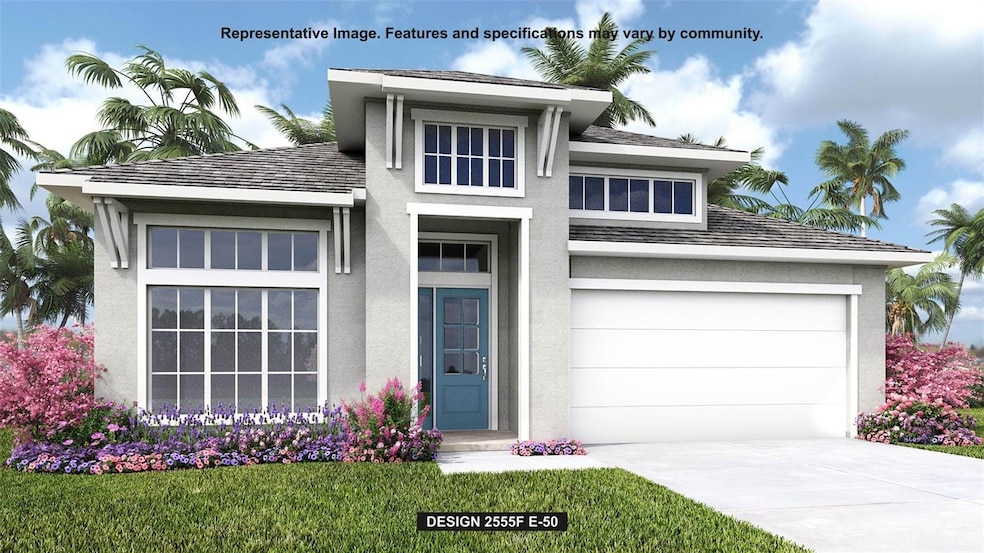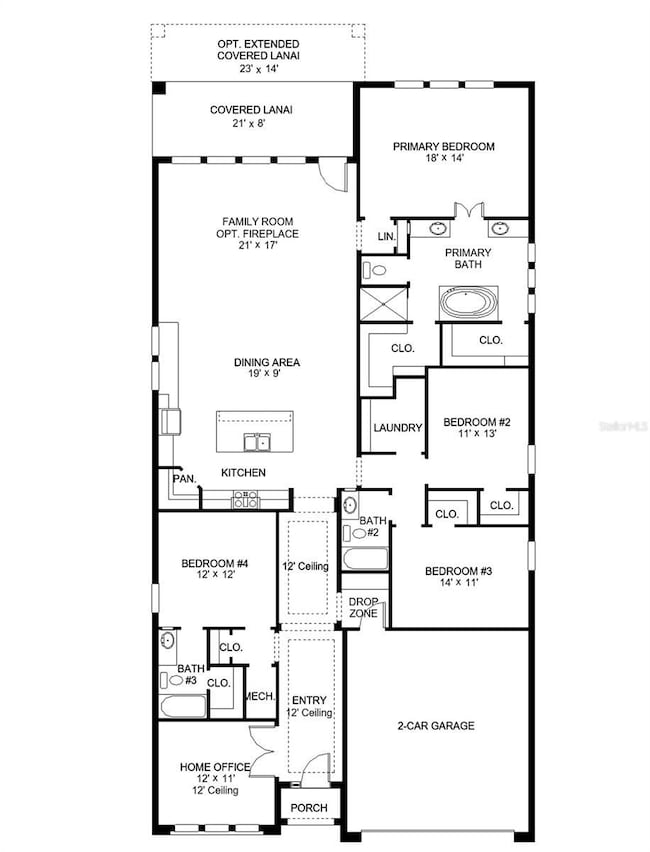13056 Camelot Ln Punta Gorda, FL 33955
South Punta Gorda NeighborhoodEstimated payment $4,443/month
Highlights
- Under Construction
- Freestanding Bathtub
- High Ceiling
- Open Floorplan
- Florida Architecture
- Great Room
About This Home
Under Construction. Step off the front porch and into a welcoming entryway with an extended tray ceiling that embraces the main hallway. French doors open into a secluded home office that overlooks the front yard. A full guest suite with a private bathroom and ample closet space is off the main hall. The kitchen features an island with built-in seating, 5-burner gas cooktop and corner walk-in pantry. The dining area flows from the kitchen to the connecting family room which offers plenty of natural light from its wall of windows and access to the backyard covered lanai. The primary bedroom has three large windows overlooking the backyard space. Double doors lead into the bathroom which hosts dual vanities, a freestanding tub, glass enclosed shower, and two walk-in closets. Two secondary bedrooms and the laundry room complete the floor plan. The drop zone is located off the two-car garage.
Listing Agent
PERRY HOMES Brokerage Phone: 713-948-6666 License #3641956 Listed on: 09/08/2025
Home Details
Home Type
- Single Family
Est. Annual Taxes
- $14,025
Year Built
- Built in 2025 | Under Construction
Lot Details
- 7,601 Sq Ft Lot
- Lot Dimensions are 50x132
- North Facing Home
- Landscaped
- Level Lot
- Cleared Lot
HOA Fees
- $238 Monthly HOA Fees
Parking
- 2 Car Attached Garage
- Driveway
Home Design
- Home is estimated to be completed on 10/31/25
- Florida Architecture
- Slab Foundation
- Shingle Roof
- Stucco
Interior Spaces
- 2,555 Sq Ft Home
- Open Floorplan
- Tray Ceiling
- High Ceiling
- Ceiling Fan
- Great Room
- Family Room Off Kitchen
- Dining Room
Kitchen
- Walk-In Pantry
- Convection Oven
- Cooktop
- Microwave
- Dishwasher
- Stone Countertops
- Disposal
Flooring
- Carpet
- Tile
Bedrooms and Bathrooms
- 4 Bedrooms
- Walk-In Closet
- 3 Full Bathrooms
- Freestanding Bathtub
Laundry
- Laundry Room
- Electric Dryer Hookup
Home Security
- Smart Home
- Storm Windows
Outdoor Features
- Covered Patio or Porch
Utilities
- Central Heating and Cooling System
- Thermostat
Community Details
- Built by Perry Homes
- Turnleaf Subdivision, Perry Homes Floorplan
Listing and Financial Details
- Visit Down Payment Resource Website
- Legal Lot and Block 36 / 1
- Assessor Parcel Number TLF00100000043
- $1,800 per year additional tax assessments
Map
Home Values in the Area
Average Home Value in this Area
Property History
| Date | Event | Price | List to Sale | Price per Sq Ft |
|---|---|---|---|---|
| 09/29/2025 09/29/25 | Price Changed | $574,900 | -0.9% | $225 / Sq Ft |
| 09/25/2025 09/25/25 | Price Changed | $579,900 | -3.3% | $227 / Sq Ft |
| 09/08/2025 09/08/25 | For Sale | $599,900 | -- | $235 / Sq Ft |
Source: Stellar MLS
MLS Number: TB8425288
- 13050 Camelot Ln
- 13074 Camelot Ln
- 13059 Camelot Ln
- 13098 Camelot Ln
- 13104 Camelot Ln
- 13110 Camelot Ln
- 13266 Grassmere Ct
- 13272 Grassmere Ct
- 13040 Moonrise Ln
- 13064 Moonrise Ln
- 13182 Camelot Ln
- 13239 Turn Leaf Blvd
- 26623 Jasper Way
- 26572 Jasper Way
- 26584 Jasper Way
- 13305 Tribune Blvd
- 13311 Turn Leaf Blvd
- 13470 Turnleaf Blvd
- 13464 Turnleaf Blvd
- 13458 Turnleaf Blvd
- 27117 Treadmill Dr
- 25199 Longmeadow Dr
- 25115 Longmeadow Dr
- 25078 Golden Fern Dr
- 27433 Las Lomas Dr
- 25222 Keygrass Ct
- 13043 Appleby Dr
- 14041 Heritage Landing Blvd Unit 627
- 14041 Heritage Landing Blvd Unit 638
- 14041 Heritage Landing Blvd Unit 634
- 14041 Heritage Landing Blvd Unit 642
- 25191 Keygrass Ct
- 14257 Heritage Landing Blvd Unit 1122
- 14267 Heritage Landing Blvd Unit 1222
- 25018 Longmeadow Dr
- 7537 Viburnum
- 14008 Black Beauty Dr Unit 1822
- 14161 Poppy Field Loop Unit 5811
- 14149 Poppy Field Loop Unit 6011
- 14149 Poppy Field Loop Unit 6012


