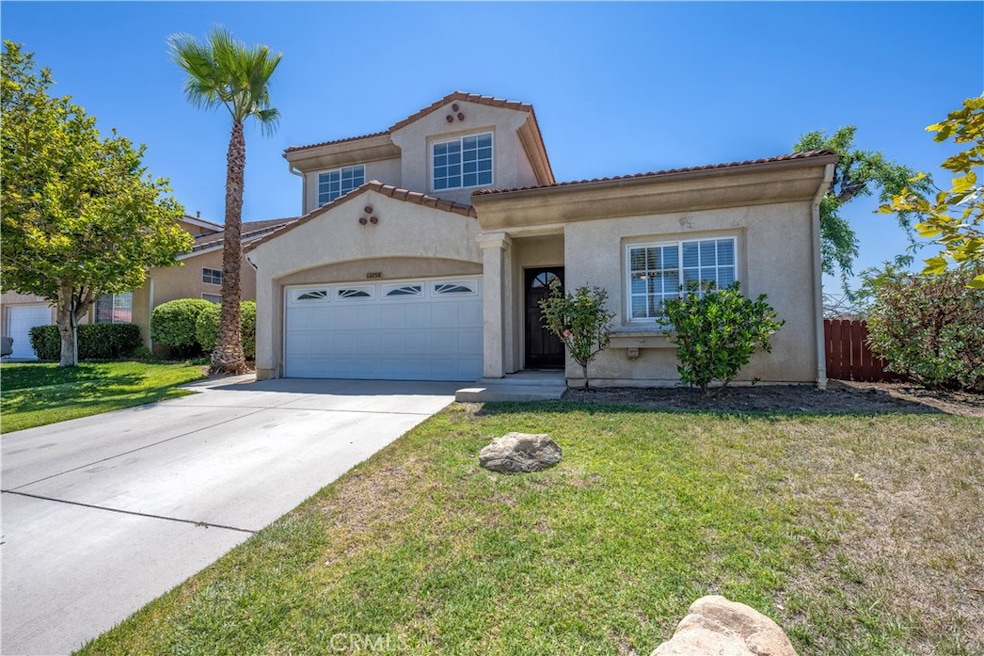
13056 Hagar St Sylmar, CA 91342
Sylmar NeighborhoodEstimated payment $5,152/month
Total Views
1,675
4
Beds
3
Baths
1,911
Sq Ft
$450
Price per Sq Ft
Highlights
- Two Story Ceilings
- Main Floor Bedroom
- No HOA
- Wood Flooring
- Mediterranean Architecture
- 2 Car Attached Garage
About This Home
4 bedroom, 3 bath home . Living room. Family room open to kitchen. Level back yard.
Listing Agent
Rossmoyne Properties Inc Brokerage Phone: 818-242-6825 License #00476770 Listed on: 07/14/2025
Home Details
Home Type
- Single Family
Est. Annual Taxes
- $5,391
Year Built
- Built in 2002
Lot Details
- 5,207 Sq Ft Lot
- Wrought Iron Fence
- Wood Fence
- Backyard Sprinklers
- Back Yard
- Property is zoned LAR1
Parking
- 2 Car Attached Garage
- Parking Available
- Front Facing Garage
- Single Garage Door
- Garage Door Opener
Home Design
- Mediterranean Architecture
- Cosmetic Repairs Needed
- Tile Roof
- Pre-Cast Concrete Construction
- Stucco
Interior Spaces
- 1,911 Sq Ft Home
- 2-Story Property
- Two Story Ceilings
- Raised Hearth
- Gas Fireplace
- Double Pane Windows
- Family Room with Fireplace
Kitchen
- Gas Range
- Free-Standing Range
- Microwave
- Dishwasher
- Kitchen Island
- Tile Countertops
Flooring
- Wood
- Carpet
- Laminate
Bedrooms and Bathrooms
- 4 Bedrooms | 1 Main Level Bedroom
- Bathroom on Main Level
- 3 Full Bathrooms
Laundry
- Laundry Room
- Laundry in Garage
- Gas And Electric Dryer Hookup
Utilities
- Central Heating and Cooling System
- Gas Water Heater
Additional Features
- Concrete Porch or Patio
- Urban Location
Community Details
- No Home Owners Association
Listing and Financial Details
- Tax Lot 8
- Tax Tract Number 52692
- Assessor Parcel Number 2525029008
- $364 per year additional tax assessments
- Seller Considering Concessions
Map
Create a Home Valuation Report for This Property
The Home Valuation Report is an in-depth analysis detailing your home's value as well as a comparison with similar homes in the area
Home Values in the Area
Average Home Value in this Area
Tax History
| Year | Tax Paid | Tax Assessment Tax Assessment Total Assessment is a certain percentage of the fair market value that is determined by local assessors to be the total taxable value of land and additions on the property. | Land | Improvement |
|---|---|---|---|---|
| 2025 | $5,391 | $427,046 | $148,334 | $278,712 |
| 2024 | $5,391 | $418,674 | $145,426 | $273,248 |
| 2023 | $5,287 | $410,466 | $142,575 | $267,891 |
| 2022 | $5,041 | $402,419 | $139,780 | $262,639 |
| 2021 | $4,969 | $394,530 | $137,040 | $257,490 |
| 2019 | $4,820 | $382,829 | $132,976 | $249,853 |
| 2018 | $4,761 | $375,323 | $130,369 | $244,954 |
| 2016 | $4,536 | $360,750 | $125,307 | $235,443 |
| 2015 | $4,471 | $355,332 | $123,425 | $231,907 |
| 2014 | $4,490 | $348,373 | $121,008 | $227,365 |
Source: Public Records
Property History
| Date | Event | Price | Change | Sq Ft Price |
|---|---|---|---|---|
| 07/14/2025 07/14/25 | For Sale | $859,000 | -- | $450 / Sq Ft |
Source: California Regional Multiple Listing Service (CRMLS)
Purchase History
| Date | Type | Sale Price | Title Company |
|---|---|---|---|
| Interfamily Deed Transfer | -- | None Available | |
| Interfamily Deed Transfer | $340,000 | Chicago Title Company | |
| Interfamily Deed Transfer | -- | None Available | |
| Grant Deed | $309,000 | Stewart |
Source: Public Records
Mortgage History
| Date | Status | Loan Amount | Loan Type |
|---|---|---|---|
| Open | $80,000 | No Value Available |
Source: Public Records
Similar Homes in Sylmar, CA
Source: California Regional Multiple Listing Service (CRMLS)
MLS Number: GD25152514
APN: 2525-029-008
Nearby Homes
- 12924 Chippewa St
- 13201 Harding St
- 13219 Shaw Ln
- 12745 N Watt Ln Unit A
- 13036 Kismet Ave
- 12801 N Watt Ln Unit A
- 13912 N Mesa Alta Rd
- 12512 Valley Vista Way
- 13148 Gladstone Ave
- 13540 Hubbard St Unit 21
- 13540 Hubbard St Unit 23
- 1106 Orange Grove Ave
- 13041 Mesa Verde Way Unit 161
- 941 N Brand Blvd
- 13421 Hubbard St Unit 127
- 13750 Hubbard St Unit 28
- 13750 Hubbard St Unit 38
- 13750 Hubbard St Unit 77
- 921 N Brand Blvd
- 13243 Calcutta St
- 12943 Wheeler Ave
- 13182 Fernmont St
- 12942 Oberlin St
- 12940 Oberlin St
- 12990 Halford St
- 1101 N Maclay Ave Unit 1
- 1101 N Maclay Ave Unit 11
- 1101 N Maclay Ave Unit 10
- 13701 Hubbard St Unit 7
- 12975 Corcoran Place
- 12977 Corcoran Place
- 13710 Foothill Blvd
- 13149 Alta Vista Way Unit 36
- 1985 Glenoaks Blvd Unit 139
- 13515 Raven St
- 13190 Bromont Ave Unit 117
- 13186 Herron St
- 11700 Glenoaks Blvd Unit 3
- 13990 Astoria St
- 13140 Dronfield Ave






