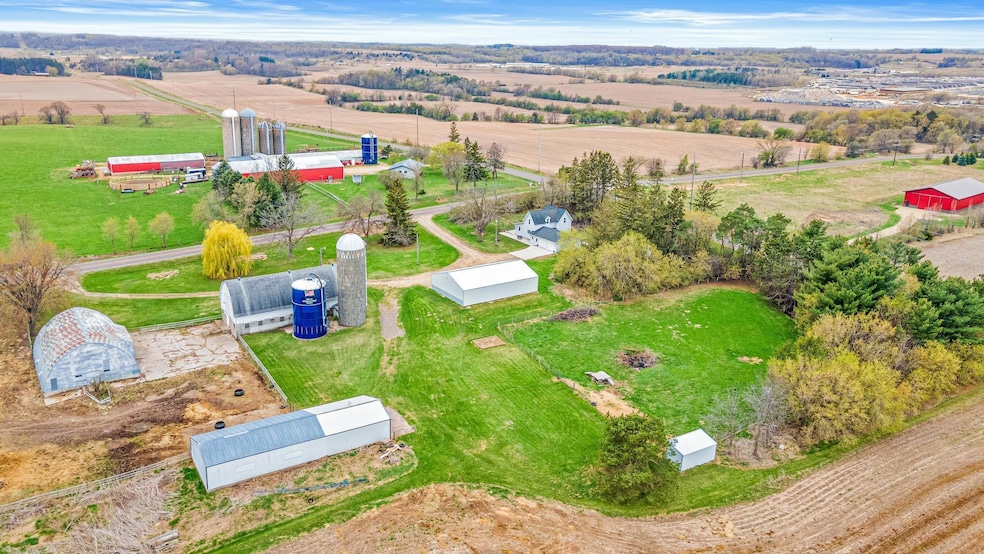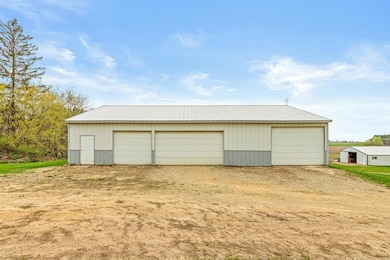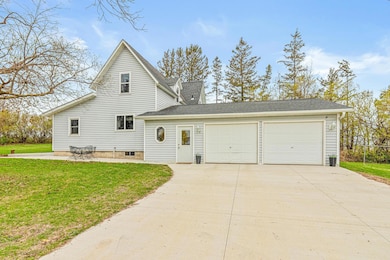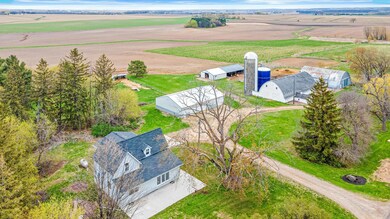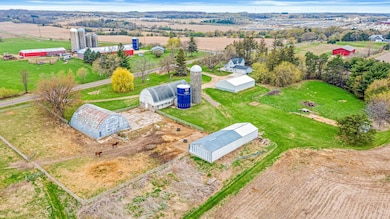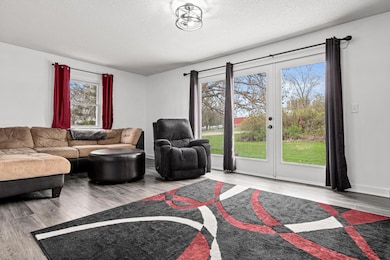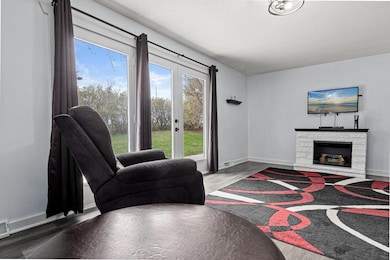
1306 70th Ave Roberts, WI 54023
Warren NeighborhoodEstimated payment $4,411/month
Highlights
- 435,600 Sq Ft lot
- Corner Lot
- The kitchen features windows
- Main Floor Primary Bedroom
- No HOA
- 2 Car Attached Garage
About This Home
Peaceful Country Living on 10 Acres with Room to Roam – Just Minutes from I-94!Welcome to your very own slice of country paradise in Roberts, WI! This charming 4-bedroom, 1-bath farmhouse sits on 10 beautiful acres and is ready for your next adventure. Whether you're looking to start a hobby farm, expand your horse setup, or simply enjoy wide-open spaces, this property has it all.Outbuildings galore make this a dream for anyone needing storage, workspace, or animal shelter. You'll find a massive 60x40 Lester pole shed, a 60x40 Quonset building, a loafing shed, and a 4-box stall horse barn – all ready to support your farming or equestrian needs.Tucked in the quiet countryside but conveniently close to I-94, you will enjoy your peaceful country haven. Properties like this don’t come along often—schedule your tour today and come see the potential for yourself!
Co-Listing Agent
Realty ONE Group SIMPLIFIED Brokerage Email: cindy@cindyotten.com
Home Details
Home Type
- Single Family
Est. Annual Taxes
- $4,240
Year Built
- Built in 1900
Lot Details
- 10 Acre Lot
- Lot Dimensions are 418x1043x420x1042
- Wood Fence
- Wire Fence
- Corner Lot
Parking
- 2 Car Attached Garage
Home Design
- Flex
- Pitched Roof
Interior Spaces
- 1.5-Story Property
- Entrance Foyer
- Family Room
- Living Room
Kitchen
- Range
- Dishwasher
- The kitchen features windows
Bedrooms and Bathrooms
- 4 Bedrooms
- Primary Bedroom on Main
- 1 Full Bathroom
Laundry
- Dryer
- Washer
Partially Finished Basement
- Basement Fills Entire Space Under The House
- Sump Pump
Outdoor Features
- Patio
Utilities
- Forced Air Heating System
- Propane
- Well
Community Details
- No Home Owners Association
- Twenty Six 26 Subdivision
Listing and Financial Details
- Assessor Parcel Number 042107270100
Map
Home Values in the Area
Average Home Value in this Area
Tax History
| Year | Tax Paid | Tax Assessment Tax Assessment Total Assessment is a certain percentage of the fair market value that is determined by local assessors to be the total taxable value of land and additions on the property. | Land | Improvement |
|---|---|---|---|---|
| 2024 | $44 | $412,800 | $141,500 | $271,300 |
| 2023 | $3,884 | $247,600 | $87,100 | $160,500 |
| 2022 | $3,581 | $247,600 | $87,100 | $160,500 |
| 2021 | $3,655 | $247,600 | $87,100 | $160,500 |
| 2020 | $3,500 | $247,600 | $87,100 | $160,500 |
| 2019 | $3,327 | $247,600 | $87,100 | $160,500 |
| 2018 | $3,372 | $247,600 | $87,100 | $160,500 |
| 2017 | $3,569 | $187,200 | $53,000 | $134,200 |
| 2016 | $3,569 | $187,200 | $53,000 | $134,200 |
| 2015 | $3,179 | $187,200 | $53,000 | $134,200 |
| 2014 | $3,157 | $187,200 | $53,000 | $134,200 |
| 2013 | $3,013 | $187,200 | $53,000 | $134,200 |
Property History
| Date | Event | Price | Change | Sq Ft Price |
|---|---|---|---|---|
| 05/16/2025 05/16/25 | For Sale | $725,000 | -- | $354 / Sq Ft |
Purchase History
| Date | Type | Sale Price | Title Company |
|---|---|---|---|
| Quit Claim Deed | $188,600 | None Listed On Document | |
| Deed | $165,000 | None Available | |
| Interfamily Deed Transfer | -- | None Available |
Mortgage History
| Date | Status | Loan Amount | Loan Type |
|---|---|---|---|
| Previous Owner | $164,371 | New Conventional | |
| Previous Owner | $172,000 | New Conventional | |
| Previous Owner | $167,500 | Purchase Money Mortgage | |
| Previous Owner | $105,000 | Credit Line Revolving | |
| Previous Owner | $38,000 | Unknown | |
| Previous Owner | $77,500 | Unknown |
Similar Homes in Roberts, WI
Source: NorthstarMLS
MLS Number: 6693634
APN: 042-1072-70-100
- 1346 70th Ave
- 811 130th St
- 623 Field Point St
- 612 Field Point St
- 610 Field Point St
- 619 Field Point St
- 609 Field Point St
- 112 W Brewer St
- 640 Franklin St
- 630 Franklin St
- 628 Franklin St
- 603 S Division St
- 200 N Vine St
- 104 W Tower St
- 105 W Tower St
- xxx N Division St
- 253 Jennifer Rae Jct N
- 300 Wildwood Cir
- 256 Dakota Ave
- 241 (Lot 241) Dakota Ave
