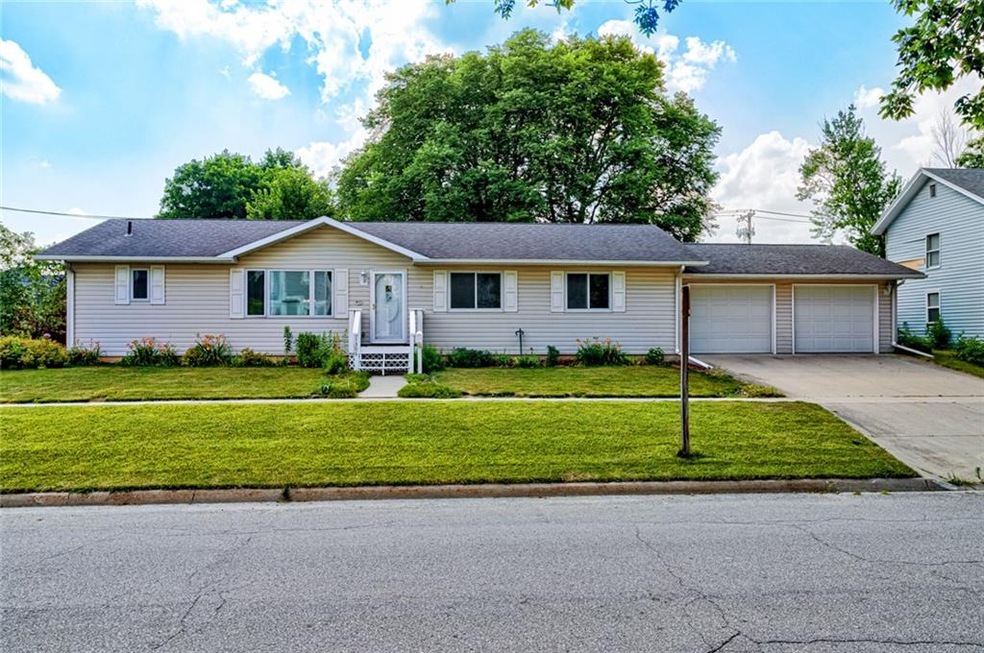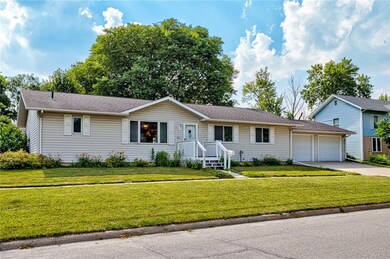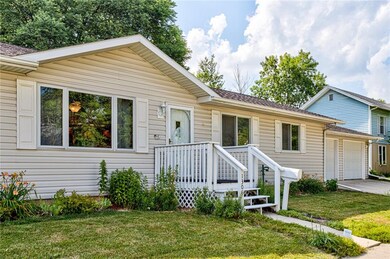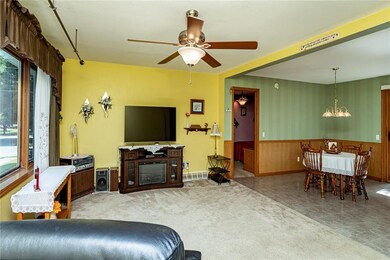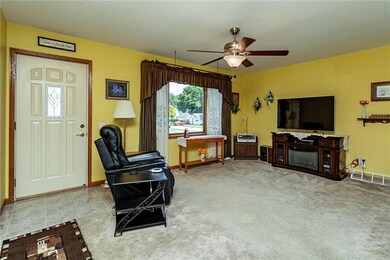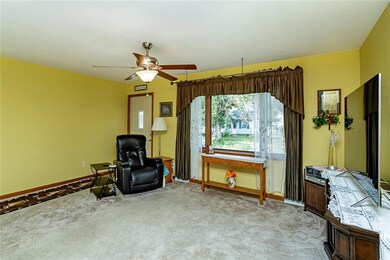
1306 7th St Nevada, IA 50201
Highlights
- Deck
- Ranch Style House
- Mud Room
- Central Elementary School Rated A-
- Corner Lot
- No HOA
About This Home
As of November 2020Can you get any better than this great location & nicely landscaped corner lot? That means more room to entertain guests and for your kids to play, as well as more space & utilize your fabulous garden with strawberries & rhubarb. You can stop your home search now! Here s a high-quality home w/ an open concept layout! Come see this well built/maintained home, nice sized kitchen with a great island & even a gas stove, below energy-efficiency, tons of storage options, 2 full bathrooms, your ideal sized 2 car attached garage, unfinished basement ready for your special touch & a private fenced in backyard. Enjoy your deck and lovely landscaping with many mature flowers, plants, and trees! Updates Include: Bosch Dishwasher, Garbage Disposal, New Backsplash, New Wainscoting, New Carrier furnace w/ humidifier & AC. Act on this one right now, this one won't last long!
Home Details
Home Type
- Single Family
Est. Annual Taxes
- $3,625
Year Built
- Built in 2003
Lot Details
- 9,217 Sq Ft Lot
- Property is Fully Fenced
- Wood Fence
- Corner Lot
Home Design
- Ranch Style House
- Wood Foundation
- Asphalt Shingled Roof
- Vinyl Siding
Interior Spaces
- 1,540 Sq Ft Home
- Mud Room
- Family Room
- Unfinished Basement
- Basement Window Egress
- Fire and Smoke Detector
Kitchen
- Eat-In Kitchen
- Stove
- Microwave
- Dishwasher
Flooring
- Carpet
- Vinyl
Bedrooms and Bathrooms
- 3 Main Level Bedrooms
- 2 Full Bathrooms
Laundry
- Laundry on main level
- Dryer
- Washer
Parking
- 2 Car Attached Garage
- Driveway
Additional Features
- Deck
- Forced Air Heating and Cooling System
Community Details
- No Home Owners Association
Listing and Financial Details
- Assessor Parcel Number 1106460530
Ownership History
Purchase Details
Similar Homes in Nevada, IA
Home Values in the Area
Average Home Value in this Area
Purchase History
| Date | Type | Sale Price | Title Company |
|---|---|---|---|
| Quit Claim Deed | -- | -- |
Mortgage History
| Date | Status | Loan Amount | Loan Type |
|---|---|---|---|
| Open | $171,000 | New Conventional |
Property History
| Date | Event | Price | Change | Sq Ft Price |
|---|---|---|---|---|
| 11/06/2020 11/06/20 | Sold | $190,000 | 0.0% | $123 / Sq Ft |
| 11/06/2020 11/06/20 | Sold | $190,000 | -18.8% | $123 / Sq Ft |
| 11/06/2020 11/06/20 | Pending | -- | -- | -- |
| 10/07/2020 10/07/20 | Pending | -- | -- | -- |
| 07/24/2020 07/24/20 | For Sale | $234,000 | -2.1% | $152 / Sq Ft |
| 07/09/2020 07/09/20 | For Sale | $239,000 | -- | $155 / Sq Ft |
Tax History Compared to Growth
Tax History
| Year | Tax Paid | Tax Assessment Tax Assessment Total Assessment is a certain percentage of the fair market value that is determined by local assessors to be the total taxable value of land and additions on the property. | Land | Improvement |
|---|---|---|---|---|
| 2024 | $3,528 | $228,400 | $47,600 | $180,800 |
| 2023 | $3,598 | $228,400 | $47,600 | $180,800 |
| 2022 | $3,562 | $191,700 | $43,900 | $147,800 |
| 2021 | $3,394 | $191,700 | $43,900 | $147,800 |
| 2020 | $3,292 | $176,200 | $40,300 | $135,900 |
| 2019 | $3,292 | $176,200 | $40,300 | $135,900 |
| 2018 | $3,346 | $167,800 | $40,300 | $127,500 |
| 2017 | $3,346 | $167,800 | $40,300 | $127,500 |
| 2016 | $3,254 | $160,800 | $29,300 | $131,500 |
| 2015 | $3,254 | $160,800 | $29,300 | $131,500 |
| 2014 | $3,108 | $151,800 | $29,300 | $122,500 |
Agents Affiliated with this Home
-
K
Seller's Agent in 2020
Kristina Reece Realtor
RE/MAX
-
Kristina Reece • Realtor

Seller's Agent in 2020
Kristina Reece • Realtor
Platinum Realty LLC
(515) 460-7232
8 Total Sales
-
Lisa Nady

Buyer's Agent in 2020
Lisa Nady
Hunziker & Assoc.-Ames
(515) 509-9469
90 Total Sales
-
OUTSIDE AGENT
O
Buyer's Agent in 2020
OUTSIDE AGENT
OTHER
5,769 Total Sales
Map
Source: Des Moines Area Association of REALTORS®
MLS Number: 609281
APN: 11-06-460-530
