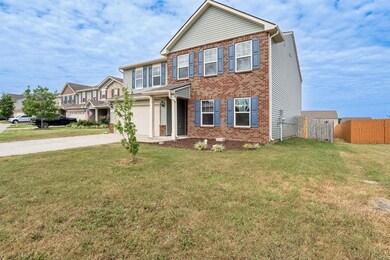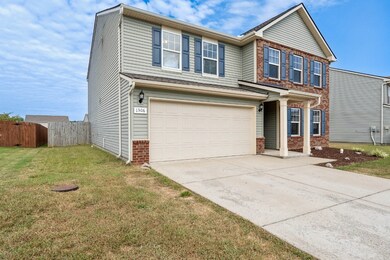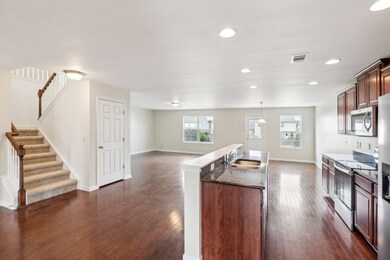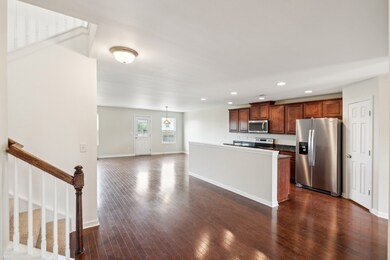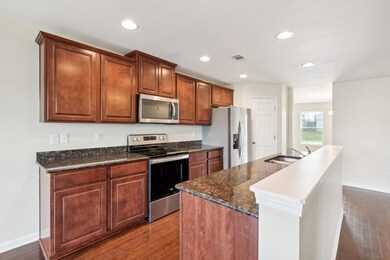
1306 Beech Grove Rd Lebanon, TN 37087
Highlights
- Wood Flooring
- 2 Car Attached Garage
- Patio
- West Elementary School Rated A-
- Cooling Available
- Ceiling Fan
About This Home
As of October 2024Beautiful Home in Spence Creek! This 2016 Mitchell floor plan features an open layout, a spacious master suite, and three walk-in closets, offering ample space for organizing your wardrobe. The versatile bonus room can serve as a home office, playroom, or media room. Enjoy the privacy of a fenced backyard—one of the largest in the neighborhood. Located in the Stunning Spence Creek community, amenities include a junior Olympic pool, clubhouse, walking trails, and playgrounds. New appliances and new carpet throughout. Minutes from Old Hickory Lake and Mt. Juliet, and zoned for top Wilson County Schools. Schedule your tour today!
Last Agent to Sell the Property
Benchmark Realty, LLC Brokerage Phone: 6158289776 License # 322223 Listed on: 08/16/2024

Home Details
Home Type
- Single Family
Est. Annual Taxes
- $2,401
Year Built
- Built in 2016
HOA Fees
- $60 Monthly HOA Fees
Parking
- 2 Car Attached Garage
- Garage Door Opener
Home Design
- Brick Exterior Construction
- Slab Foundation
- Shingle Roof
- Vinyl Siding
Interior Spaces
- 3,116 Sq Ft Home
- Property has 2 Levels
- Ceiling Fan
- Wood Flooring
Bedrooms and Bathrooms
- 4 Bedrooms
Schools
- West Elementary School
- West Wilson Middle School
- Wilson Central High School
Utilities
- Cooling Available
- Heat Pump System
Additional Features
- Patio
- 10,454 Sq Ft Lot
Community Details
- Association fees include recreation facilities
- Spence Creek Ph 25C Subdivision
Listing and Financial Details
- Assessor Parcel Number 048K K 01400 000
Ownership History
Purchase Details
Home Financials for this Owner
Home Financials are based on the most recent Mortgage that was taken out on this home.Purchase Details
Home Financials for this Owner
Home Financials are based on the most recent Mortgage that was taken out on this home.Purchase Details
Home Financials for this Owner
Home Financials are based on the most recent Mortgage that was taken out on this home.Purchase Details
Similar Homes in Lebanon, TN
Home Values in the Area
Average Home Value in this Area
Purchase History
| Date | Type | Sale Price | Title Company |
|---|---|---|---|
| Warranty Deed | $465,000 | None Listed On Document | |
| Special Warranty Deed | $262,881 | -- | |
| Warranty Deed | $262,900 | -- | |
| Warranty Deed | $6,620,000 | -- |
Mortgage History
| Date | Status | Loan Amount | Loan Type |
|---|---|---|---|
| Open | $441,750 | New Conventional | |
| Previous Owner | $230,000 | New Conventional | |
| Previous Owner | $40,000 | New Conventional | |
| Previous Owner | $40,000 | Stand Alone Second | |
| Previous Owner | $230,000 | New Conventional | |
| Previous Owner | $228,750 | New Conventional | |
| Previous Owner | $224,000 | New Conventional | |
| Previous Owner | $210,000 | New Conventional |
Property History
| Date | Event | Price | Change | Sq Ft Price |
|---|---|---|---|---|
| 10/09/2024 10/09/24 | Sold | $465,000 | -4.1% | $149 / Sq Ft |
| 09/17/2024 09/17/24 | Pending | -- | -- | -- |
| 08/16/2024 08/16/24 | For Sale | $484,900 | -- | $156 / Sq Ft |
Tax History Compared to Growth
Tax History
| Year | Tax Paid | Tax Assessment Tax Assessment Total Assessment is a certain percentage of the fair market value that is determined by local assessors to be the total taxable value of land and additions on the property. | Land | Improvement |
|---|---|---|---|---|
| 2024 | $1,767 | $92,550 | $13,750 | $78,800 |
| 2022 | $2,401 | $92,550 | $13,750 | $78,800 |
| 2021 | $2,401 | $92,550 | $13,750 | $78,800 |
| 2020 | $2,217 | $92,550 | $13,750 | $78,800 |
| 2019 | $563 | $65,675 | $14,375 | $51,300 |
| 2018 | $2,053 | $65,675 | $14,375 | $51,300 |
| 2017 | $2,053 | $65,675 | $14,375 | $51,300 |
| 2016 | $489 | $14,375 | $14,375 | $0 |
Agents Affiliated with this Home
-
Andy Carlton

Seller's Agent in 2024
Andy Carlton
Benchmark Realty, LLC
(615) 828-9776
25 in this area
43 Total Sales
-
George Melad
G
Buyer's Agent in 2024
George Melad
simpliHOM
2 in this area
9 Total Sales
Map
Source: Realtracs
MLS Number: 2692619
APN: 095048K K 01400
- 1415 Old Stone Rd
- 1417 Old Stone Rd
- 455 Owl Dr
- 1112 Pickett Rd
- 1424 Old Stone Rd
- 1110 Pickett Rd
- 114 Suggs Dr
- 55 Drakes Dr
- 108 Suggs Dr
- 1464 Old Stone Rd
- 45 Mccrory Dr
- 21 Cypress Hill Dr
- 1470 Old Stone Rd
- 106 Scotts Dr
- 390 Owl Dr
- 84 Gibson Dr
- 271 Gibson Dr
- 607 Grange Way
- 355 Gibson Dr
- 107 Rock Castle Dr

