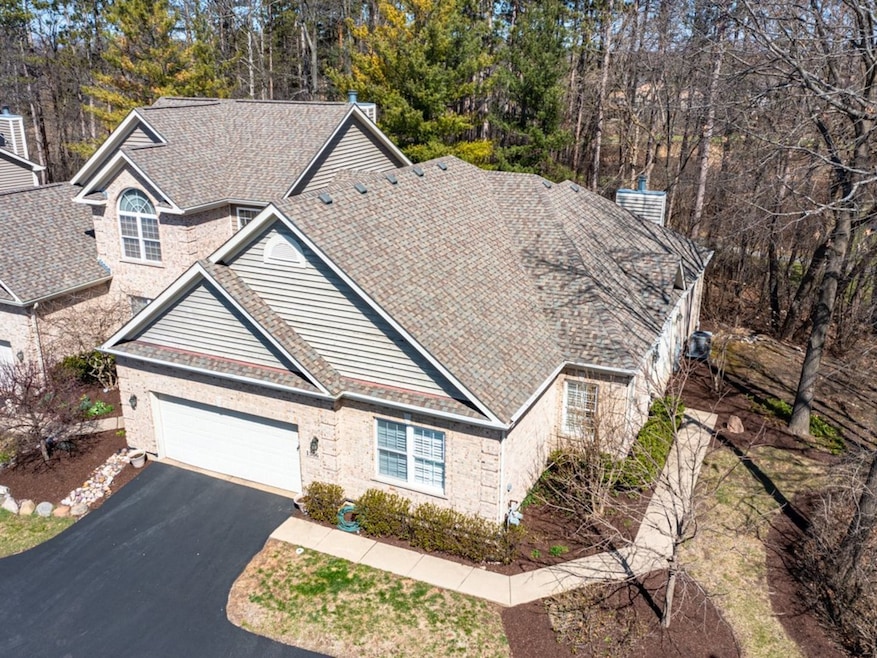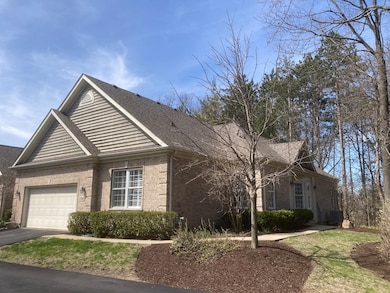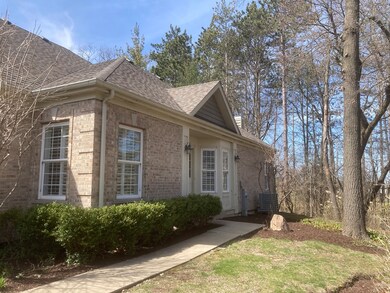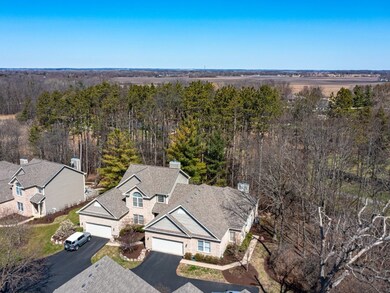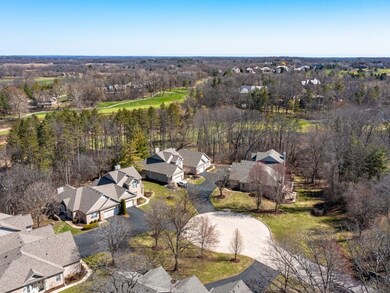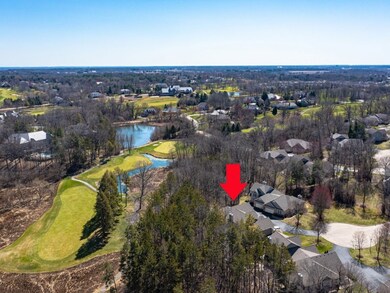
1306 Boulder Ct Woodstock, IL 60098
Highlights
- On Golf Course
- Deck
- Whirlpool Bathtub
- Creekside Middle School Rated A-
- Wooded Lot
- End Unit
About This Home
As of May 2025Tucked away on a private wooded cul-de-sac and backing to the scenic 6th fairway of Bull Valley Golf Club, this sought-after ranch-style duplex offers the perfect blend of tranquility and privacy. Inside you will find an inviting, open-concept floor plan with a split 2 bedroom + den, 2 bath layout featuring 9-foot ceilings and a cozy fireplace. The open kitchen offers 42" cabinetry, loads of counter space, center island, and a breakfast bar adjacent to the eating area with sliding door access to a private deck-ideal for relaxing or entertaining in a quaint, natural setting. The primary bedroom and bath include dual closets, a jetted tub, separate shower and dual sinks. The full, unfinished basement with a rough-in bath provides endless potential for customization to suit your needs. Also, located close to the charming historic Woodstock Square with shops, restaurants and community events year round. Whether you're downsizing or looking for low maintenance living in a premier location, this is it!
Last Agent to Sell the Property
RE/MAX Suburban License #471000504 Listed on: 04/14/2025

Townhouse Details
Home Type
- Townhome
Est. Annual Taxes
- $5,384
Year Built
- Built in 2000
Lot Details
- Lot Dimensions are 55 x 80
- On Golf Course
- End Unit
- Cul-De-Sac
- Wooded Lot
HOA Fees
- $171 Monthly HOA Fees
Parking
- 2 Car Garage
- Driveway
- Parking Included in Price
Home Design
- Brick Exterior Construction
- Asphalt Roof
- Concrete Perimeter Foundation
Interior Spaces
- 1,847 Sq Ft Home
- 1-Story Property
- Attached Fireplace Door
- Family Room
- Living Room with Fireplace
- Combination Dining and Living Room
- Den
- Basement Fills Entire Space Under The House
Kitchen
- Breakfast Bar
- Range
- Dishwasher
Flooring
- Carpet
- Ceramic Tile
Bedrooms and Bathrooms
- 2 Bedrooms
- 2 Potential Bedrooms
- Walk-In Closet
- Bathroom on Main Level
- 2 Full Bathrooms
- Dual Sinks
- Whirlpool Bathtub
- Separate Shower
Laundry
- Laundry Room
- Sink Near Laundry
Outdoor Features
- Deck
Schools
- Olson Elementary School
- Creekside Middle School
- Woodstock High School
Utilities
- Forced Air Heating and Cooling System
- Heating System Uses Natural Gas
Listing and Financial Details
- Senior Tax Exemptions
- Homeowner Tax Exemptions
- Senior Freeze Tax Exemptions
Community Details
Overview
- Association fees include lawn care, snow removal
- 2 Units
- Maryellen Coens Association, Phone Number (815) 477-9882
- Villas At Bull Valley Subdivision, Ashton Floorplan
- Property managed by Villas at Bull Valley
Pet Policy
- Dogs and Cats Allowed
Ownership History
Purchase Details
Home Financials for this Owner
Home Financials are based on the most recent Mortgage that was taken out on this home.Purchase Details
Home Financials for this Owner
Home Financials are based on the most recent Mortgage that was taken out on this home.Purchase Details
Purchase Details
Home Financials for this Owner
Home Financials are based on the most recent Mortgage that was taken out on this home.Similar Homes in Woodstock, IL
Home Values in the Area
Average Home Value in this Area
Purchase History
| Date | Type | Sale Price | Title Company |
|---|---|---|---|
| Warranty Deed | $345,000 | Chicago Title | |
| Deed | $172,500 | Baird & Warner Title Service | |
| Interfamily Deed Transfer | -- | None Available | |
| Deed | $284,614 | Chicago Title |
Mortgage History
| Date | Status | Loan Amount | Loan Type |
|---|---|---|---|
| Previous Owner | $163,875 | New Conventional | |
| Previous Owner | $50,000 | Credit Line Revolving |
Property History
| Date | Event | Price | Change | Sq Ft Price |
|---|---|---|---|---|
| 05/30/2025 05/30/25 | Sold | $345,000 | -13.7% | $187 / Sq Ft |
| 05/01/2025 05/01/25 | Pending | -- | -- | -- |
| 04/14/2025 04/14/25 | Price Changed | $399,900 | 0.0% | $217 / Sq Ft |
| 04/14/2025 04/14/25 | For Sale | $399,900 | +131.8% | $217 / Sq Ft |
| 08/07/2012 08/07/12 | Sold | $172,500 | -5.5% | $93 / Sq Ft |
| 06/29/2012 06/29/12 | Pending | -- | -- | -- |
| 05/30/2012 05/30/12 | For Sale | $182,500 | -- | $99 / Sq Ft |
Tax History Compared to Growth
Tax History
| Year | Tax Paid | Tax Assessment Tax Assessment Total Assessment is a certain percentage of the fair market value that is determined by local assessors to be the total taxable value of land and additions on the property. | Land | Improvement |
|---|---|---|---|---|
| 2023 | $5,384 | $109,402 | $9,755 | $99,647 |
| 2022 | $6,190 | $93,810 | $8,657 | $85,153 |
| 2021 | $8,089 | $87,648 | $8,088 | $79,560 |
| 2020 | $6,451 | $83,284 | $7,685 | $75,599 |
| 2019 | $6,587 | $84,363 | $7,785 | $76,578 |
| 2018 | $6,692 | $81,518 | $8,881 | $72,637 |
| 2017 | $7,022 | $76,723 | $8,359 | $68,364 |
| 2016 | $7,577 | $71,040 | $7,740 | $63,300 |
| 2013 | -- | $59,624 | $10,398 | $49,226 |
Agents Affiliated with this Home
-
Keith Schauer

Seller's Agent in 2025
Keith Schauer
RE/MAX Suburban
(847) 217-8049
5 in this area
76 Total Sales
-
Kim Keefe

Buyer's Agent in 2025
Kim Keefe
Compass
(815) 790-4852
211 in this area
434 Total Sales
-
Hayley Sciluffo

Buyer Co-Listing Agent in 2025
Hayley Sciluffo
Compass
(815) 382-5349
39 in this area
68 Total Sales
-
Jenni Matts
J
Seller's Agent in 2012
Jenni Matts
Baird Warner
4 in this area
23 Total Sales
Map
Source: Midwest Real Estate Data (MRED)
MLS Number: 12320891
APN: 13-09-229-009
- 1419 White Oak Ln
- 11236 Dorham Ln
- 11246 Dorham Ln
- 11214 Halma Ln
- 1312 Galloway Dr
- 1350 Galloway Dr
- Vacant LT 35 Halma Ln
- 10630 White Face Ct
- 421 Leah Ln Unit 2D
- 551 Leah Ln Unit 2B
- 1322 Bull Valley Dr
- 2002 Harrow Gate Dr
- 360 Leah Ln Unit 1G
- Lot 12 Duncan Place
- Lot 13 Duncan Place
- LOT 7 Dillard Ct
- 1551 Bobolink Cir
- 570 N Sharon Dr
- 82 N Eastwood Dr
- 608 Brown St
