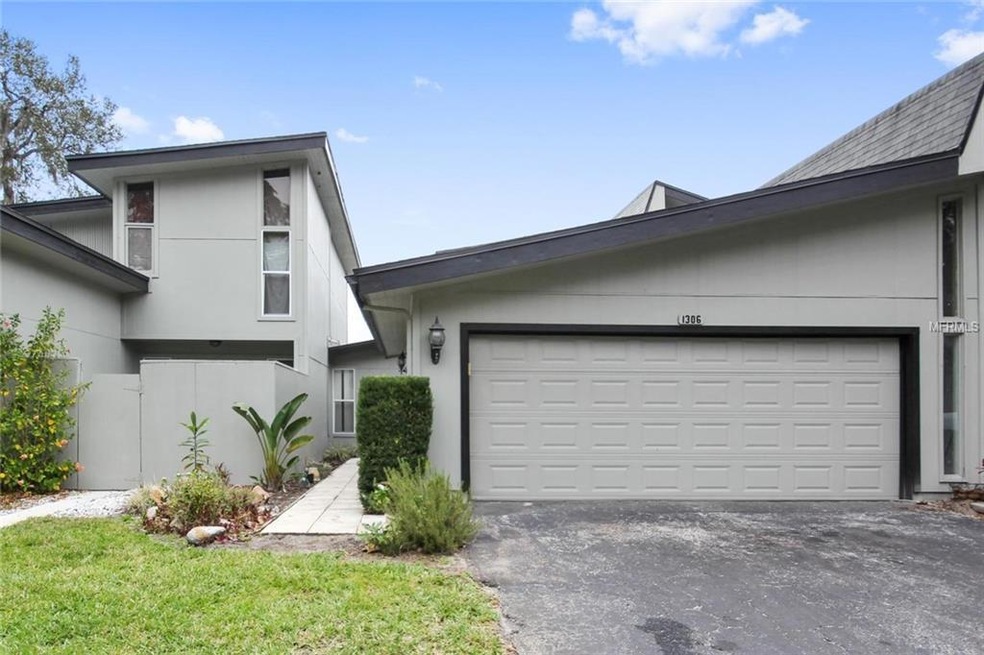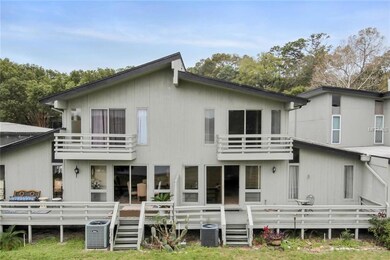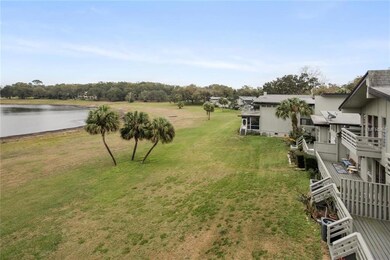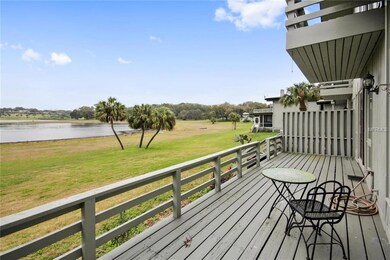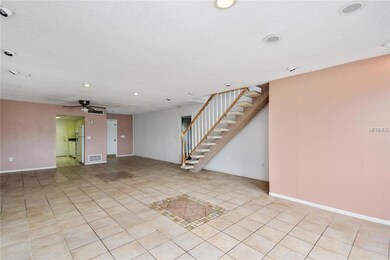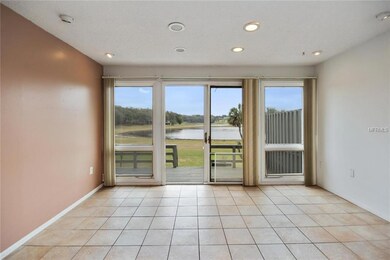
1306 Chebon Ct Unit A Apopka, FL 32712
Estimated Value: $249,520
Highlights
- 61 Feet of Lake Waterfront
- Oak Trees
- Bonus Room
- Access To Lake
- Deck
- Mature Landscaping
About This Home
As of May 2017Looking for a spacious condo in beautiful Errol Estate? Look no further...the Lake Francis Village condos are known for their unique architecture and over-sized two car garages. Enjoy cooking in a kitchen with tons of cabinets and counter-tops. The combination living/dining room is roomy and open, perfect for entertaining, with a fabulous view of Lake Francis. Downstairs you will find one bedroom and a bonus room that could be used as a third bedroom along with a full bath. As you make your way up the open stairway you will find a huge and impressive Master suite, a walk-in closet and a sliding door to the balcony overlooking the lake. Errol Estate is the jewel of Apopka with it's lakes and hills, towering trees, Championship golf course, country club amenities, as well as a poolside sandwich shop and restaurant that is welcome to the public. With a little TLC, this gem will sparkle! Easy access and short proximity to the theme parks, beaches and airports. Don't miss your chance to own this home…call today for your private showing.
Property Details
Home Type
- Condominium
Est. Annual Taxes
- $1,389
Year Built
- Built in 1980
Lot Details
- 61 Feet of Lake Waterfront
- Lake Front
- Street terminates at a dead end
- Mature Landscaping
- Oak Trees
HOA Fees
- $320 Monthly HOA Fees
Parking
- 2 Car Attached Garage
- Oversized Parking
- Garage Door Opener
Home Design
- Slab Foundation
- Wood Frame Construction
- Shingle Roof
- Siding
Interior Spaces
- 1,828 Sq Ft Home
- 1-Story Property
- Ceiling Fan
- Blinds
- Combination Dining and Living Room
- Den
- Bonus Room
- Lake Views
Kitchen
- Eat-In Kitchen
- Range
- Recirculated Exhaust Fan
- Freezer
- Dishwasher
- Disposal
Flooring
- Carpet
- Ceramic Tile
Bedrooms and Bathrooms
- 2 Bedrooms
- 2 Full Bathrooms
Home Security
Outdoor Features
- Access To Lake
- Balcony
- Deck
- Patio
- Rain Gutters
- Porch
Schools
- Apopka Elementary School
- Apopka Middle School
- Apopka High School
Utilities
- Central Heating and Cooling System
- Electric Water Heater
- Cable TV Available
Listing and Financial Details
- Visit Down Payment Resource Website
- Legal Lot and Block 020 / 05
- Assessor Parcel Number 32-20-28-4442-05-020
Community Details
Overview
- Association fees include maintenance structure, ground maintenance
- Errol Estates/Lake Francis Village Subdivision
- The community has rules related to deed restrictions
Pet Policy
- 2 Pets Allowed
- Medium pets allowed
Security
- Fire and Smoke Detector
Ownership History
Purchase Details
Home Financials for this Owner
Home Financials are based on the most recent Mortgage that was taken out on this home.Purchase Details
Purchase Details
Purchase Details
Similar Homes in Apopka, FL
Home Values in the Area
Average Home Value in this Area
Purchase History
| Date | Buyer | Sale Price | Title Company |
|---|---|---|---|
| James Theresa | $125,000 | Attorney | |
| James Theresa | $100 | -- | |
| Tekeley Kevin B | -- | None Available | |
| Tekeley Bronwyn L | -- | None Available |
Mortgage History
| Date | Status | Borrower | Loan Amount |
|---|---|---|---|
| Open | James Theresa | $118,750 |
Property History
| Date | Event | Price | Change | Sq Ft Price |
|---|---|---|---|---|
| 08/23/2017 08/23/17 | Off Market | $125,000 | -- | -- |
| 05/24/2017 05/24/17 | Sold | $125,000 | -10.1% | $68 / Sq Ft |
| 04/03/2017 04/03/17 | Pending | -- | -- | -- |
| 02/15/2017 02/15/17 | For Sale | $139,000 | -- | $76 / Sq Ft |
Tax History Compared to Growth
Tax History
| Year | Tax Paid | Tax Assessment Tax Assessment Total Assessment is a certain percentage of the fair market value that is determined by local assessors to be the total taxable value of land and additions on the property. | Land | Improvement |
|---|---|---|---|---|
| 2025 | $1,627 | $141,198 | -- | -- |
| 2024 | $1,511 | $141,198 | -- | -- |
| 2023 | $1,511 | $133,222 | $0 | $0 |
| 2022 | $1,419 | $129,342 | $0 | $0 |
| 2021 | $1,389 | $125,575 | $0 | $0 |
| 2020 | $1,326 | $123,841 | $0 | $0 |
| 2019 | $1,344 | $121,057 | $0 | $0 |
| 2018 | $1,326 | $118,800 | $23,760 | $95,040 |
| 2017 | $1,528 | $95,100 | $19,020 | $76,080 |
| 2016 | $1,389 | $82,300 | $16,460 | $65,840 |
| 2015 | $1,371 | $81,600 | $16,320 | $65,280 |
| 2014 | $1,352 | $81,600 | $16,320 | $65,280 |
Agents Affiliated with this Home
-
Natalie Arrowsmith

Seller's Agent in 2017
Natalie Arrowsmith
ARROWSMITH REALTY, INC
(407) 972-1369
38 in this area
106 Total Sales
-
Safi Robinson

Buyer's Agent in 2017
Safi Robinson
AMERICAN HOMES REALTY GROUP
(407) 399-2685
2 in this area
5 Total Sales
Map
Source: Stellar MLS
MLS Number: O5492126
APN: 32-2028-4442-05-020
- 1318 Chebon Ct Unit E-f
- 2043 Sawgrass Dr
- 1071 Sweet Tree Ct
- 1712 Lake Alden Dr
- 1934 Abbington St Unit 37
- 1912 Abbington St Unit 29C
- 2082 Nexus Ct
- 2080 Nexus Ct
- 1547 Belfast Ct
- 2061 Petit Ct
- 925 Counts Crest Cir
- 1539 Solway Ct
- 882 Counts Crest Cir
- 1546 Stormway Ct
- 789 Errol Pkwy
- 1558 Championship Ct
- 2101 Lake Francis Dr
- 1333 Villa Ln Unit 47
- 1337 Villa Ln Unit 49
- 1339 Villa Ln Unit 50
- 1306 Chebon Ct Unit A
- 1306 Chebon Ct Unit E-A
- 1306 Chebon Ct Unit GE
- 1310 Chebon Ct Unit 30
- 1318 Chebon Ct Unit F
- 1310 Chebon Ct
- 1306 Chebon Ct
- 1302 Chebon Ct
- 1314 Chebon Ct
- 1302 Chebon Ct Unit G
- 1115 Chebon Ct Unit H-a
- 1115 Chebon Ct Unit GE
- 1115 Chebon Ct
- 1119 Chebon Ct Unit C
- 1113 Chebon Ct
- 1119 Chebon Ct Unit 1119
- 1330 Chebon Ct Unit GE
- 1334 Chebon Ct Unit 40
- 1330 Chebon Ct Unit A
- 1322 Chebon Ct
