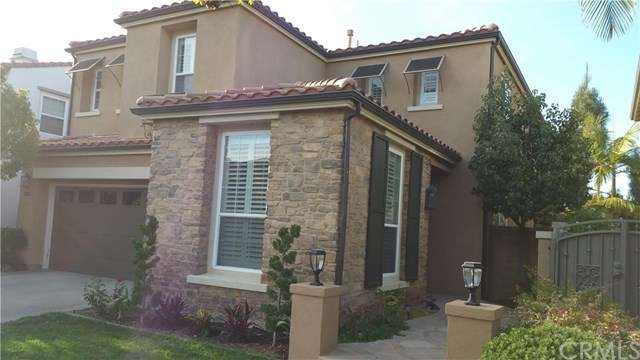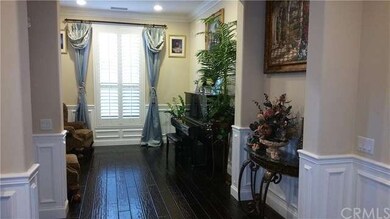
1306 Corte Maltera Costa Mesa, CA 92626
Harbor Gateway NeighborhoodHighlights
- Spa
- Wood Flooring
- Double Oven
- Killybrooke Elementary School Rated A
- Granite Countertops
- Open to Family Room
About This Home
As of September 2015This luxury 2-story home is located in the highly desirable gated community of the Ivy @ Providence Park built in 2004 by Standard Pacific. Upon entering, you are greeted with a spacious living room with a surround sound system, beautiful wainscoting, rich distressed hardwood floors, custom plantation shutters all throughout, and a two-tone stairway leading to the second level. The kitchen features bright, white custom cabinets, granite countertops, KitchenAid stainless steel appliances including a 6-burner gas range, built-in oven, microwave, and dishwasher. The kitchen has a center island opens up to the family room, which creates a central gathering place in the home and double French doors to the backyard. The upper level offers a large master bedroom with a walk-in closet, large soaking tub, walk-in shower, and a vanity area with dual sinks. Other amenities include: crown molding all throughout, recessed lighting, new carpet, new paints, central AC, and a whole-home water softening system.
Last Agent to Sell the Property
Brandon Yager
Yager Realty Of California License #01480844 Listed on: 07/28/2015
Home Details
Home Type
- Single Family
Est. Annual Taxes
- $11,343
Year Built
- Built in 2004
Lot Details
- 3,685 Sq Ft Lot
- Sprinkler System
- Back and Front Yard
HOA Fees
- $131 Monthly HOA Fees
Parking
- 2 Car Attached Garage
- Parking Available
Home Design
- Turnkey
- Brick Exterior Construction
- Slab Foundation
- Frame Construction
- Spanish Tile Roof
- Clay Roof
- Stucco
Interior Spaces
- 2,300 Sq Ft Home
- Wood Burning Fireplace
- Double Pane Windows
- Family Room with Fireplace
- Family Room Off Kitchen
- Living Room
- Dining Room
Kitchen
- Open to Family Room
- Eat-In Kitchen
- Double Oven
- Electric Oven
- Six Burner Stove
- Built-In Range
- Microwave
- Dishwasher
- Kitchen Island
- Granite Countertops
- Disposal
Flooring
- Wood
- Carpet
Bedrooms and Bathrooms
- 4 Bedrooms
- All Upper Level Bedrooms
- Walk-In Closet
Laundry
- Laundry Room
- Laundry on upper level
- Gas And Electric Dryer Hookup
Schools
- Killybrooke Elementary School
- Costa Mesa High School
Additional Features
- Spa
- Suburban Location
- Central Heating and Cooling System
Listing and Financial Details
- Tax Lot 19
- Tax Tract Number 16416
- Assessor Parcel Number 41428119
Community Details
Overview
- Aundrea @ Providence Ranch Association, Phone Number (949) 838-3284
Amenities
- Community Barbecue Grill
Recreation
- Community Playground
- Community Pool
- Community Spa
Ownership History
Purchase Details
Home Financials for this Owner
Home Financials are based on the most recent Mortgage that was taken out on this home.Purchase Details
Home Financials for this Owner
Home Financials are based on the most recent Mortgage that was taken out on this home.Purchase Details
Home Financials for this Owner
Home Financials are based on the most recent Mortgage that was taken out on this home.Purchase Details
Home Financials for this Owner
Home Financials are based on the most recent Mortgage that was taken out on this home.Purchase Details
Purchase Details
Home Financials for this Owner
Home Financials are based on the most recent Mortgage that was taken out on this home.Similar Home in Costa Mesa, CA
Home Values in the Area
Average Home Value in this Area
Purchase History
| Date | Type | Sale Price | Title Company |
|---|---|---|---|
| Grant Deed | $825,000 | First American Title Company | |
| Interfamily Deed Transfer | -- | First American Title Company | |
| Interfamily Deed Transfer | -- | First American Title Company | |
| Interfamily Deed Transfer | -- | First American Title Company | |
| Interfamily Deed Transfer | -- | First American Title Company | |
| Interfamily Deed Transfer | -- | None Available | |
| Grant Deed | $710,000 | Ticor Title | |
| Interfamily Deed Transfer | -- | None Available | |
| Grant Deed | $706,000 | First American Title Company |
Mortgage History
| Date | Status | Loan Amount | Loan Type |
|---|---|---|---|
| Open | $620,100 | New Conventional | |
| Closed | $625,000 | New Conventional | |
| Previous Owner | $417,000 | New Conventional | |
| Previous Owner | $290,000 | New Conventional | |
| Previous Owner | $310,000 | New Conventional | |
| Previous Owner | $348,000 | New Conventional | |
| Previous Owner | $355,000 | New Conventional | |
| Previous Owner | $100,000 | Stand Alone Second | |
| Previous Owner | $80,000 | Credit Line Revolving | |
| Previous Owner | $564,600 | Purchase Money Mortgage |
Property History
| Date | Event | Price | Change | Sq Ft Price |
|---|---|---|---|---|
| 06/02/2018 06/02/18 | Rented | $4,400 | -2.2% | -- |
| 05/29/2018 05/29/18 | Off Market | $4,500 | -- | -- |
| 05/10/2018 05/10/18 | Price Changed | $4,500 | -6.3% | $2 / Sq Ft |
| 04/30/2018 04/30/18 | Price Changed | $4,800 | -4.0% | $2 / Sq Ft |
| 04/28/2018 04/28/18 | For Rent | $5,000 | 0.0% | -- |
| 04/27/2018 04/27/18 | Off Market | $5,000 | -- | -- |
| 04/02/2018 04/02/18 | For Rent | $5,000 | 0.0% | -- |
| 09/28/2015 09/28/15 | Sold | $825,000 | -2.8% | $359 / Sq Ft |
| 08/11/2015 08/11/15 | Pending | -- | -- | -- |
| 07/28/2015 07/28/15 | For Sale | $849,000 | -- | $369 / Sq Ft |
Tax History Compared to Growth
Tax History
| Year | Tax Paid | Tax Assessment Tax Assessment Total Assessment is a certain percentage of the fair market value that is determined by local assessors to be the total taxable value of land and additions on the property. | Land | Improvement |
|---|---|---|---|---|
| 2024 | $11,343 | $957,481 | $589,017 | $368,464 |
| 2023 | $10,956 | $938,707 | $577,467 | $361,240 |
| 2022 | $10,546 | $920,301 | $566,144 | $354,157 |
| 2021 | $10,205 | $902,256 | $555,043 | $347,213 |
| 2020 | $10,094 | $893,005 | $549,352 | $343,653 |
| 2019 | $9,880 | $875,496 | $538,581 | $336,915 |
| 2018 | $9,609 | $858,330 | $528,021 | $330,309 |
| 2017 | $9,444 | $841,500 | $517,667 | $323,833 |
| 2016 | $9,238 | $825,000 | $507,516 | $317,484 |
| 2015 | $8,621 | $762,560 | $423,761 | $338,799 |
| 2014 | $8,422 | $747,623 | $415,460 | $332,163 |
Agents Affiliated with this Home
-

Seller's Agent in 2018
Tim Smith
Coldwell Banker Realty
(949) 717-4711
4 in this area
717 Total Sales
-

Seller Co-Listing Agent in 2018
John Yasko
Coldwell Banker Realty
(949) 207-8063
1 in this area
45 Total Sales
-
B
Seller's Agent in 2015
Brandon Yager
Yager Realty Of California
-
N
Buyer's Agent in 2015
NoEmail NoEmail
NONMEMBER MRML
(646) 541-2551
5,744 Total Sales
Map
Source: California Regional Multiple Listing Service (CRMLS)
MLS Number: MC15165347
APN: 414-281-19
- 1174 Kingston St
- 2726 W Orion Ave
- 1119 San Jose
- 2619 W Aurora St
- 3486 Santa Clara Cir
- 3499 San Rafael Cir
- 2516 W Macarthur Blvd Unit C
- 2511 W Sunflower Ave Unit F11
- 2511 W Sunflower Ave Unit B3
- 2511 W Sunflower Ave Unit P6
- 2501 W Sunflower Ave Unit F12
- 2501 W Sunflower Ave Unit H1
- 2501 W Sunflower Ave Unit A5
- 1110 Redding Ave
- 3481 San Marino Cir
- 2521 W Sunflower Ave Unit H13
- 2521 W Sunflower Ave Unit R1
- 2521 W Sunflower Ave Unit R8
- 2521 W Sunflower Ave Unit D4
- 2521 W Sunflower Ave Unit T2






