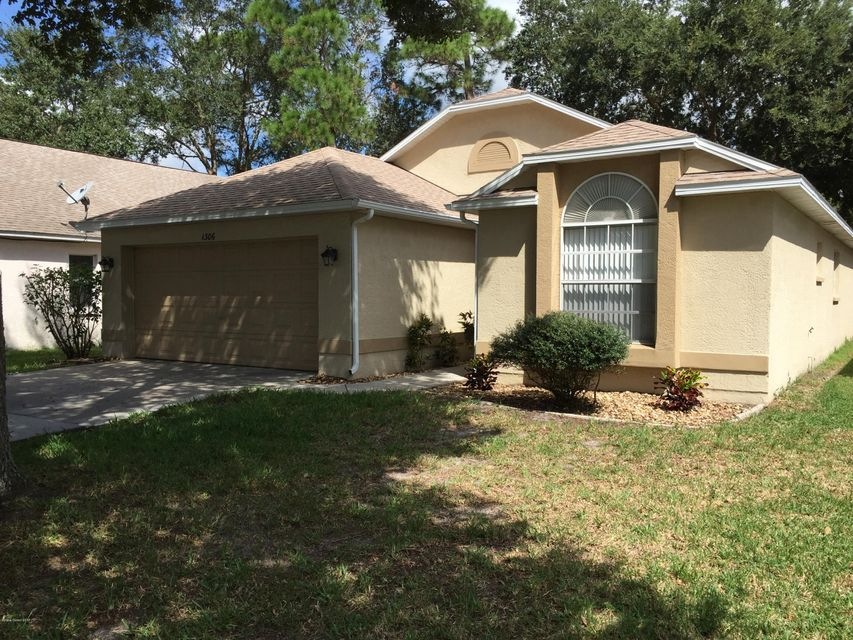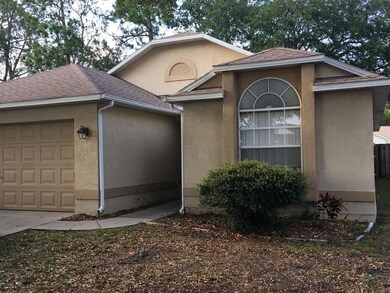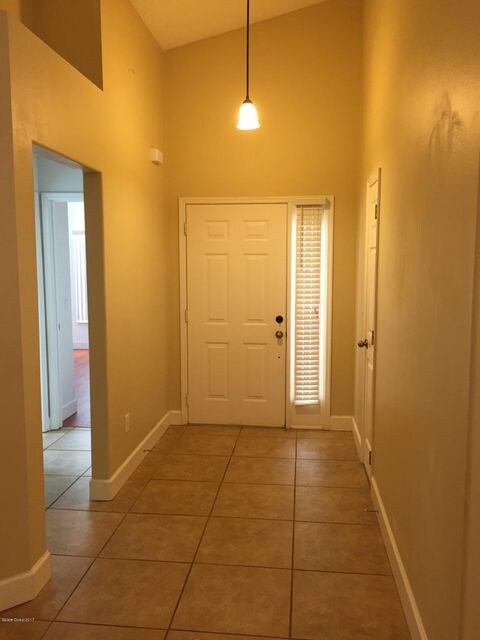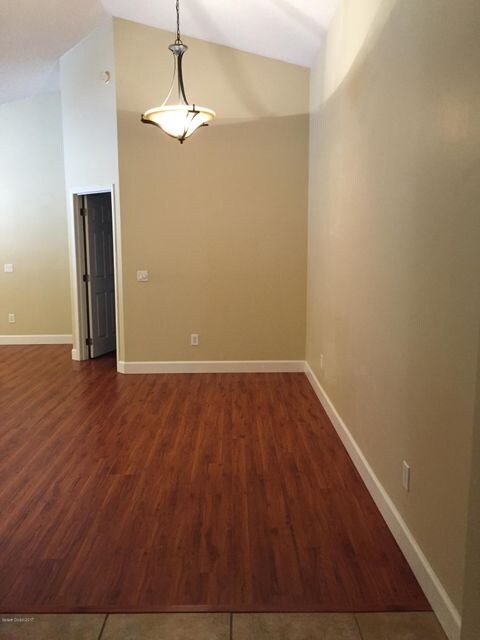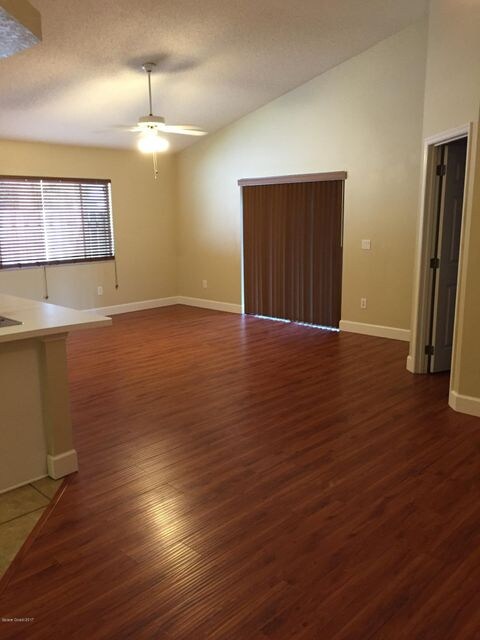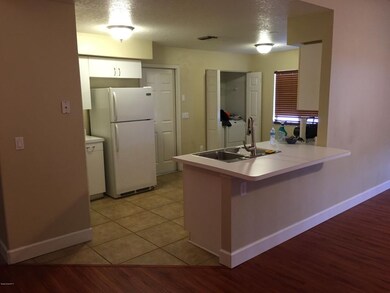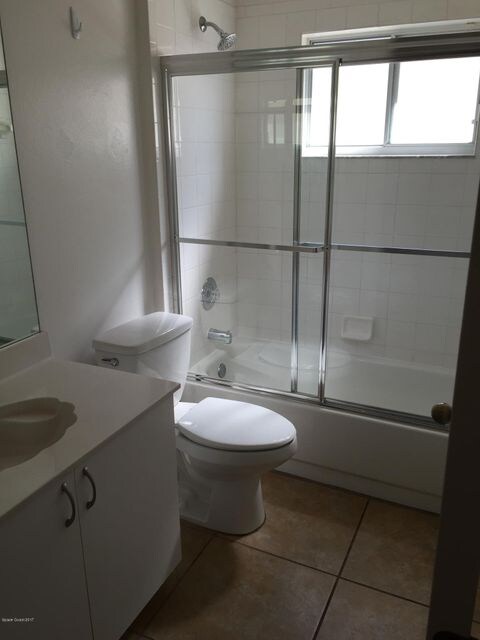
1306 Cypress Bend Cir Melbourne, FL 32934
Highlights
- Vaulted Ceiling
- Community Pool
- Patio
- Screened Porch
- 2 Car Attached Garage
- Tile Flooring
About This Home
As of June 2017Cozy and well maintained home in quiet community with no through traffic. Laminate and tile floors throughout. Newer AC and appliances. Roof was replaced in 2009. Privacy fence with nice matures trees in back yard. Conveniently located close to I-95, US 1, Beaches, shopping, and restaurants.
Last Agent to Sell the Property
RE/MAX Aerospace Realty License #3163666 Listed on: 05/26/2017

Last Buyer's Agent
Yana Kaestner
Realty World Curri Properties License #3321786
Home Details
Home Type
- Single Family
Est. Annual Taxes
- $2,309
Year Built
- Built in 1993
Lot Details
- 6,098 Sq Ft Lot
- South Facing Home
- Wood Fence
HOA Fees
- $42 Monthly HOA Fees
Parking
- 2 Car Attached Garage
Home Design
- Shingle Roof
- Concrete Siding
- Block Exterior
- Stucco
Interior Spaces
- 1,419 Sq Ft Home
- 1-Story Property
- Vaulted Ceiling
- Ceiling Fan
- Screened Porch
Kitchen
- Electric Range
- Dishwasher
Flooring
- Laminate
- Tile
Bedrooms and Bathrooms
- 3 Bedrooms
- 2 Full Bathrooms
- Bathtub and Shower Combination in Primary Bathroom
Laundry
- Dryer
- Washer
Outdoor Features
- Patio
Schools
- Sabal Elementary School
- Johnson Middle School
- Eau Gallie High School
Utilities
- Central Heating and Cooling System
- Electric Water Heater
- Cable TV Available
Listing and Financial Details
- Assessor Parcel Number 27-36-23-25-00001.0-0017.00
Community Details
Overview
- Oceanside Property Management Association, Phone Number (321) 241-4946
- Cypress Bend Subdivision
- Maintained Community
Recreation
- Community Pool
Ownership History
Purchase Details
Home Financials for this Owner
Home Financials are based on the most recent Mortgage that was taken out on this home.Purchase Details
Home Financials for this Owner
Home Financials are based on the most recent Mortgage that was taken out on this home.Purchase Details
Purchase Details
Home Financials for this Owner
Home Financials are based on the most recent Mortgage that was taken out on this home.Purchase Details
Home Financials for this Owner
Home Financials are based on the most recent Mortgage that was taken out on this home.Purchase Details
Purchase Details
Similar Homes in Melbourne, FL
Home Values in the Area
Average Home Value in this Area
Purchase History
| Date | Type | Sale Price | Title Company |
|---|---|---|---|
| Warranty Deed | $175,000 | Precise Title Inc | |
| Special Warranty Deed | $101,500 | New House Title Llc | |
| Trustee Deed | -- | Attorney | |
| Interfamily Deed Transfer | -- | -- | |
| Warranty Deed | $181,000 | State Title Partners Llp | |
| Quit Claim Deed | -- | -- | |
| Warranty Deed | $79,100 | -- |
Mortgage History
| Date | Status | Loan Amount | Loan Type |
|---|---|---|---|
| Previous Owner | $51,500 | Purchase Money Mortgage | |
| Previous Owner | $144,800 | Purchase Money Mortgage | |
| Closed | $18,100 | No Value Available |
Property History
| Date | Event | Price | Change | Sq Ft Price |
|---|---|---|---|---|
| 08/12/2017 08/12/17 | Rented | $1,400 | 0.0% | -- |
| 08/02/2017 08/02/17 | Under Contract | -- | -- | -- |
| 07/06/2017 07/06/17 | For Rent | $1,400 | 0.0% | -- |
| 06/19/2017 06/19/17 | Sold | $175,000 | -2.2% | $123 / Sq Ft |
| 06/03/2017 06/03/17 | Pending | -- | -- | -- |
| 05/26/2017 05/26/17 | For Sale | $179,000 | 0.0% | $126 / Sq Ft |
| 05/13/2017 05/13/17 | Pending | -- | -- | -- |
| 05/05/2017 05/05/17 | For Sale | $179,000 | -- | $126 / Sq Ft |
Tax History Compared to Growth
Tax History
| Year | Tax Paid | Tax Assessment Tax Assessment Total Assessment is a certain percentage of the fair market value that is determined by local assessors to be the total taxable value of land and additions on the property. | Land | Improvement |
|---|---|---|---|---|
| 2023 | $2,494 | $177,380 | $0 | $0 |
| 2022 | $2,334 | $172,220 | $0 | $0 |
| 2021 | $2,359 | $167,210 | $0 | $0 |
| 2020 | $2,332 | $164,910 | $40,000 | $124,910 |
| 2019 | $3,056 | $158,170 | $35,000 | $123,170 |
| 2018 | $2,834 | $142,210 | $25,000 | $117,210 |
| 2017 | $2,421 | $127,750 | $25,000 | $102,750 |
| 2016 | $2,309 | $113,100 | $20,000 | $93,100 |
| 2015 | $2,208 | $92,810 | $25,000 | $67,810 |
| 2014 | $2,009 | $84,380 | $20,000 | $64,380 |
Agents Affiliated with this Home
-
W
Seller's Agent in 2017
Wes Brabham
Realty World Curri Properties
-
Anita Iannuzzi

Seller's Agent in 2017
Anita Iannuzzi
RE/MAX
(321) 720-2753
7 in this area
64 Total Sales
-
Lyndsey Neel
L
Buyer's Agent in 2017
Lyndsey Neel
Real Estate Direct of Florida
(321) 576-5131
17 in this area
35 Total Sales
-

Buyer's Agent in 2017
Yana Kaestner
Realty World Curri Properties
Map
Source: Space Coast MLS (Space Coast Association of REALTORS®)
MLS Number: 782667
APN: 27-36-23-25-00001.0-0017.00
- 1235 White Oak Cir
- 1237 White Oak Cir
- 4630 Elena Way
- 1461 Morgan Ct
- 1400 Morgan Ct
- 1570 Morgan Ct
- 1500 Bridgewater Dr
- 4115 Aurora Rd Unit 4
- 4115 Aurora Rd Unit 11
- 4115 Aurora Rd Unit 13
- 36 Phyllis Dr
- 4458 Twin Lakes Dr Unit 2
- 71 Marilyn Ave
- 112 Evelyn Dr
- 86 Evelyn Dr
- 46 Phyllis Dr
- 1610 Marcello Dr
- 136 Theresa Dr
- 287 Baker Rd
- 3700 Red Duck Place
