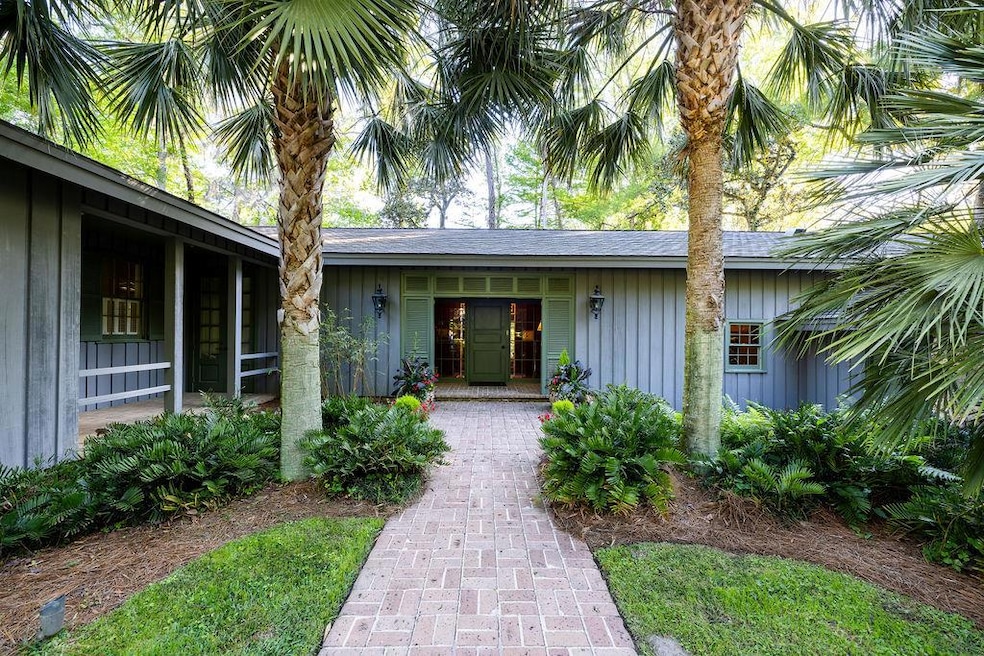
1306 Gordon Ave Thomasville, GA 31792
Estimated payment $14,074/month
Highlights
- Fireplace in Bedroom
- Secluded Lot
- Wooded Lot
- Deck
- Newly Painted Property
- Traditional Architecture
About This Home
Mill Creek represents an extremely unique opportunity to own a private estate located just minutes away from historic downtown Thomasville. Constructed in 1963, the house is a testament to the timeless contemporary design of Frank McCall, a highly regarded area architect. Situated on almost 10 acres, Mill Creek is positioned on a small bluff in a tree shaded canopy overlooking the stream. The house is constructed of premium materials including Redwood siding and Ocala limestone, with expansive windows that flood the house with natural light and bring the outside in. Interior details include a wood paneled study, reclaimed beaded board, heart pine and hardwood flooring, and select custom millwork throughout. Four large masonry fireplaces add to the warmth, comfort and substance of the 5 bedroom, 4.5 bath home. The gracious kitchen and butler's pantry have been completely renovated in recent years with solid surface granite countertops, custom cabinets, and professional grade stainless appliance. The kitchen also incorporates a casual dining area and comfortable den. Formal dining and living rooms are ideal for entertaining, and open to a large wraparound deck that is utilized for year around enjoyment. The grounds at Mill Creek have been professionally landscaped and beautifully maintained. The expansive lawn incorporates towering pines, palms, citrus trees, azaleas, camellias, and raised garden beds. The long driveway creates a dramatic approach past cypress trees and yellow iris as it crosses the bridge and provides a glimpse of the house beyond. Located in the desirable Gordon Avenue District, Mill Creek is a true rarity given the privacy and seclusion it provides relative to its close proximity to town, the hospital, the country club and other amenities. With too many features and upgrades to mention, this property must been seen to truly appreciate.
Listing Agent
The Wright Group Brokerage Phone: 2292262564 License #280184 Listed on: 06/18/2025
Home Details
Home Type
- Single Family
Est. Annual Taxes
- $13,134
Year Built
- Built in 1963
Lot Details
- 9.4 Acre Lot
- Home fronts a stream
- Downtown Location
- Mature Landscaping
- Secluded Lot
- Wooded Lot
- Garden
- Grass Covered Lot
Home Design
- Traditional Architecture
- Newly Painted Property
- Frame Construction
- Architectural Shingle Roof
Interior Spaces
- 5,292 Sq Ft Home
- 1-Story Property
- Built-in Bookshelves
- Crown Molding
- Sheet Rock Walls or Ceilings
- High Ceiling
- Ceiling Fan
- French Mullion Window
- Bay Window
- French Doors
- Entrance Foyer
- Formal Dining Room
- Center Hall
- Crawl Space
- Smart Thermostat
- Laundry Room
Kitchen
- Breakfast Area or Nook
- Gas Range
- Microwave
- Freezer
- Dishwasher
- Solid Surface Countertops
- Disposal
Flooring
- Wood
- Pine Flooring
Bedrooms and Bathrooms
- 5 Bedrooms
- Fireplace in Bedroom
- Walk-In Closet
- Double Vanity
Parking
- 2 Covered Spaces
- Driveway
- Open Parking
Outdoor Features
- Deck
- Outbuilding
Location
- Property is near shops
Utilities
- Central Heating and Cooling System
- Cable TV Available
Community Details
- No Home Owners Association
- Door to Door Trash Pickup
Map
Home Values in the Area
Average Home Value in this Area
Tax History
| Year | Tax Paid | Tax Assessment Tax Assessment Total Assessment is a certain percentage of the fair market value that is determined by local assessors to be the total taxable value of land and additions on the property. | Land | Improvement |
|---|---|---|---|---|
| 2024 | $13,333 | $553,763 | $191,020 | $362,743 |
| 2023 | $13,285 | $537,529 | $191,020 | $346,509 |
| 2022 | $4,259 | $456,366 | $165,100 | $291,266 |
| 2021 | $4,175 | $406,946 | $165,100 | $241,846 |
| 2020 | $4,118 | $392,541 | $165,100 | $227,441 |
| 2019 | $4,116 | $388,800 | $165,100 | $223,700 |
Property History
| Date | Event | Price | Change | Sq Ft Price |
|---|---|---|---|---|
| 06/18/2025 06/18/25 | For Sale | $2,350,000 | +5.1% | $444 / Sq Ft |
| 05/13/2024 05/13/24 | For Sale | $2,235,000 | -- | -- |
Purchase History
| Date | Type | Sale Price | Title Company |
|---|---|---|---|
| Warranty Deed | -- | -- | |
| Deed | $425,000 | -- |
Mortgage History
| Date | Status | Loan Amount | Loan Type |
|---|---|---|---|
| Previous Owner | $488,000 | New Conventional |
Similar Homes in Thomasville, GA
Source: Thomasville Area Board of REALTORS®
MLS Number: 925632
APN: 019-030004
- 1720 S Pinetree Blvd
- 190 Harbor Ln
- 1 Downtown Thomasville Condo
- 2118 Wimbledon Dr
- 124 Ginny Ln
- 105 Old Boston Rd
- 134 Covington Place
- 2005 E Pinetree Blvd
- 2015 E Pinetree Blvd
- 1 Grand Park Ln
- 5339 Us 319 S
- 11369 Us Highway 84 E
- 110 Lyon Ln
- 321 Madison Grove Blvd
- 1388 N Pinetree Blvd
- 241 Cove Landing Dr Unit 1104
- 18042 Ga-3
- 2448 Cassidy Rd
- 4164 Us Highway 84 E
- 815 East Blvd NE






