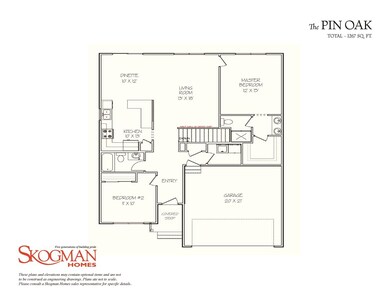
1306 Hummingbird Cir Waterloo, IA 50702
Highlights
- Newly Remodeled
- Corner Lot
- Patio
- Ranch Style House
- 2 Car Attached Garage
- Laundry Room
About This Home
As of June 2025Crossroads Estates is the most charming, value-priced new home community in Waterloo, tucked in near the popular Crossroads retail district with desirable shopping, dining and entertainment all just a walk or bike ride away. Ideally located on a corner homesite, the modern charcoal grey and crisp white interior styling of this 2 bedroom-2 bath ranch is outstanding. Intelligent design is evident throughout with abundant kitchen and closet storage, along with main floor laundry room. Here's your chance to enjoy the established confidence of Skogman Homes’ 70 years of trusted, quality new home construction, and to be a part of this truly special Crossroads Estates community. Keep in mind, there are tangible advantages to choosing this neighborhood now, such as: 1) This home can qualify you for the City of Waterloo 3-Year Property Tax Abatement. 2) You will enjoy our worry-free Skogman Homes 10-Year limited warranty. 3) Additional incentives may apply. 4) Mortgage rates may never be lower.
Last Agent to Sell the Property
Christina Newton
AWRE, EXP Realty, LLC License #S6400700 Listed on: 12/29/2015
Home Details
Home Type
- Single Family
Est. Annual Taxes
- $6,194
Year Built
- Built in 2015 | Newly Remodeled
Lot Details
- 10,268 Sq Ft Lot
- Lot Dimensions are 68x151
- Landscaped
- Corner Lot
- Property is zoned R-2
Home Design
- Ranch Style House
- Shingle Roof
- Asphalt Roof
- Shake Siding
- Vinyl Siding
- Stone Exterior Construction
Interior Spaces
- 1,267 Sq Ft Home
- Combination Kitchen and Dining Room
- Basement Fills Entire Space Under The House
Bedrooms and Bathrooms
- 2 Main Level Bedrooms
- 2 Full Bathrooms
Laundry
- Laundry Room
- Laundry on main level
Parking
- 2 Car Attached Garage
- Driveway
Schools
- Kittrell Elementary School
- Hoover Intermediate
- West High School
Additional Features
- Patio
- Forced Air Heating and Cooling System
Community Details
- Built by Skogman Homes
Listing and Financial Details
- Assessor Parcel Number 881311130017
Ownership History
Purchase Details
Home Financials for this Owner
Home Financials are based on the most recent Mortgage that was taken out on this home.Purchase Details
Home Financials for this Owner
Home Financials are based on the most recent Mortgage that was taken out on this home.Similar Homes in Waterloo, IA
Home Values in the Area
Average Home Value in this Area
Purchase History
| Date | Type | Sale Price | Title Company |
|---|---|---|---|
| Warranty Deed | $360,000 | None Listed On Document | |
| Warranty Deed | -- | None Available |
Mortgage History
| Date | Status | Loan Amount | Loan Type |
|---|---|---|---|
| Previous Owner | $196,800 | Stand Alone Refi Refinance Of Original Loan | |
| Previous Owner | $178,200 | Closed End Mortgage |
Property History
| Date | Event | Price | Change | Sq Ft Price |
|---|---|---|---|---|
| 06/02/2025 06/02/25 | Sold | $359,900 | -1.4% | $166 / Sq Ft |
| 05/02/2025 05/02/25 | Pending | -- | -- | -- |
| 04/22/2025 04/22/25 | For Sale | $364,900 | +63.8% | $168 / Sq Ft |
| 12/29/2015 12/29/15 | Sold | $222,768 | +19.4% | $176 / Sq Ft |
| 12/29/2015 12/29/15 | Pending | -- | -- | -- |
| 12/29/2015 12/29/15 | For Sale | $186,500 | -- | $147 / Sq Ft |
Tax History Compared to Growth
Tax History
| Year | Tax Paid | Tax Assessment Tax Assessment Total Assessment is a certain percentage of the fair market value that is determined by local assessors to be the total taxable value of land and additions on the property. | Land | Improvement |
|---|---|---|---|---|
| 2024 | $6,194 | $320,360 | $48,550 | $271,810 |
| 2023 | $5,846 | $320,360 | $48,550 | $271,810 |
| 2022 | $5,690 | $275,080 | $48,550 | $226,530 |
| 2021 | $5,564 | $275,080 | $48,550 | $226,530 |
| 2020 | $5,470 | $254,270 | $27,740 | $226,530 |
| 2019 | $5,470 | $254,270 | $27,740 | $226,530 |
| 2018 | $424 | $254,270 | $27,740 | $226,530 |
| 2017 | $442 | $250,930 | $27,740 | $223,190 |
| 2016 | $534 | $203,020 | $27,740 | $175,280 |
| 2015 | $534 | $23,580 | $23,580 | $0 |
| 2014 | $320 | $13,870 | $13,870 | $0 |
Agents Affiliated with this Home
-
Jane Obermeier

Seller's Agent in 2025
Jane Obermeier
Oakridge Real Estate
(319) 404-5395
48 Total Sales
-
Colleen Tierney
C
Buyer's Agent in 2025
Colleen Tierney
RE/MAX
(319) 240-8844
61 Total Sales
-
C
Seller's Agent in 2015
Christina Newton
AWRE, EXP Realty, LLC
-
Phillip Shirk

Buyer's Agent in 2015
Phillip Shirk
AWRE - Commercial & Development
(319) 239-4446
104 Total Sales
Map
Source: Northeast Iowa Regional Board of REALTORS®
MLS Number: NBR20157538
APN: 8813-11-130-017
- 1425 Hummingbird Cir
- 0 Alexandra Dr
- 4021 Mourning Dove Dr
- 712 Grindstone Cir
- 4124 Omaha Ave
- 4102 Omaha Ave
- 4406 Reflection Ln
- Lot 7 Crossroads
- 1113 Flammang Dr Unit 3
- Lot 6 Crossroads
- 3918 Tami Terrace
- 3424 Destin Dr
- 3410 Destin Dr
- 3410 Governor Ct
- Lot 5 Crossroads
- 1111 Langley Rd
- Lot 4 Crossroads Blvd
- Lot 3 Crossroads Blvd
- Lot 1 Crossroads Blvd
- Outlot D Crossing Point

