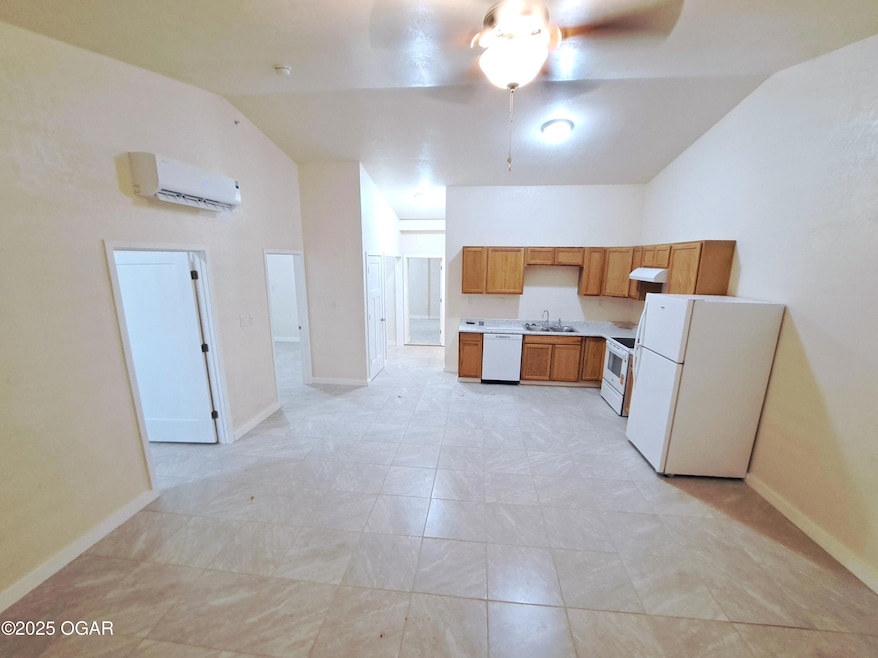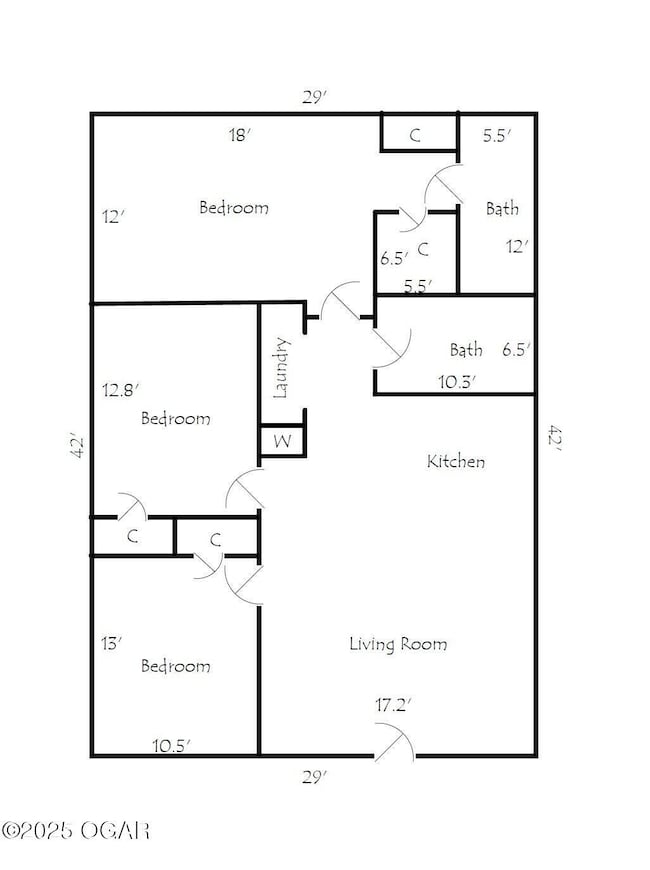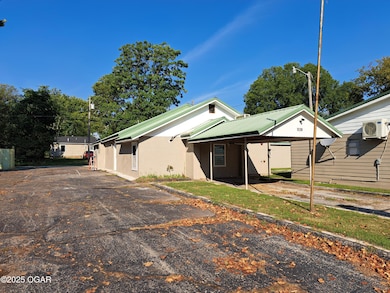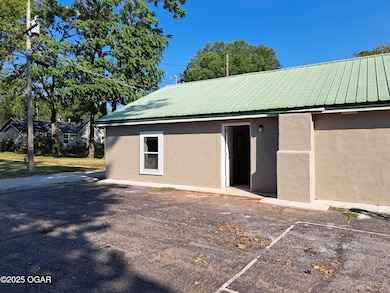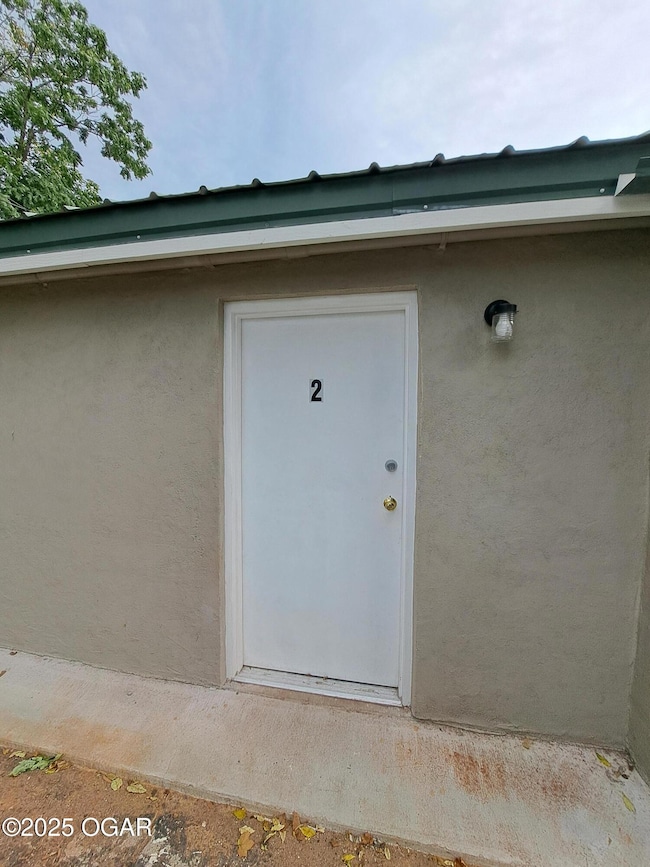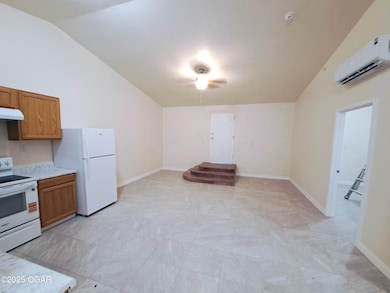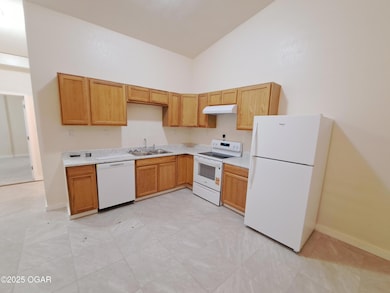1306 Iowa Ave Unit 2 Joplin, MO 64801
Emerson NeighborhoodHighlights
- Ranch Style House
- Living Room
- Central Heating and Cooling System
- Covered Patio or Porch
- Ceramic Tile Flooring
- Utility Room
About This Home
For Lease: New very nice completely rebuilt 3 bedroom 2 bath ground-floor apartment, centrally located near 13th & Iowa in Joplin. $1300/mo rent, $1300 security deposit. The apartment features high vaulted ceilings, all tile floors, ceiling fans, open concept floorplan, all appliances, and an In-unit laundry room. $30 app & credit fee. ALL occupants age 18+ must apply. Contact your agent for link to the online application. NO SMOKING OR VAPING on the premises. Small pets considered with pet fee.
Listing Agent
PRO 100 Inc., REALTORS License #2000155119 MO/00234692 KS Listed on: 09/18/2025
Property Details
Home Type
- Multi-Family
Est. Annual Taxes
- $1,024
Year Built
- 1950
Parking
- 1 Carport Space
Home Design
- Duplex
- Ranch Style House
Interior Spaces
- 1,220 Sq Ft Home
- Living Room
- Utility Room
- Ceramic Tile Flooring
Kitchen
- Electric Range
- Dishwasher
- Laminate Countertops
Bedrooms and Bathrooms
- 3 Bedrooms
- 2 Full Bathrooms
Additional Features
- Covered Patio or Porch
- Lot Dimensions are 150x120
- Central Heating and Cooling System
Listing and Financial Details
- Security Deposit $1,300
Map
Source: Ozark Gateway Association of REALTORS®
MLS Number: 255183
APN: 19-1.0-11-20-041-001.000
- 1316 Missouri Ave
- 1222 Grand Ave
- 615 & 619 E 15th St
- 1301 S Pennsylvania Ave
- 1711 Missouri Ave
- 1703 1703 1 2 Kentucky Rd
- 1717 S Minnesota Ave
- 1715 S Kentucky Ave
- 911 S Pennsylvania Ave
- 1205 Wisconsin Ave
- 802 & 802 1 2 Ohio St
- 1713 Indiana Ave
- 1514 Sedge St
- 1605 S Joplin Ave
- 813 S Virginia Ave
- 1610 S Joplin Ave
- 1912 Missouri Ave
- 1821 S Indiana Ave
- 723 S Indiana Ave
- 723 Indiana Ave
- 1306 Iowa Ave Unit 1
- 1306 Iowa Ave Unit 3
- 1302 Iowa Ave
- 1502 S Grand
- 1815 S Pennsylvania Ave
- 906 S Main St
- 906 S Main St
- 906 S Main St
- 1601 New Hampshire Ave
- 1703 Campbell Pkwy
- 702 S Wall Ave
- 2020 S Joplin Ave
- 1717 S Moffet Ave
- 1007 S Saint Louis Ave Unit 6B
- 2206 S Virginia Ave
- 320 S Wall Ave
- 613 W 6th St Unit 613
- 524 W 5th St
- 2034 Connecticut Ave
- 124 S Joplin Ave
