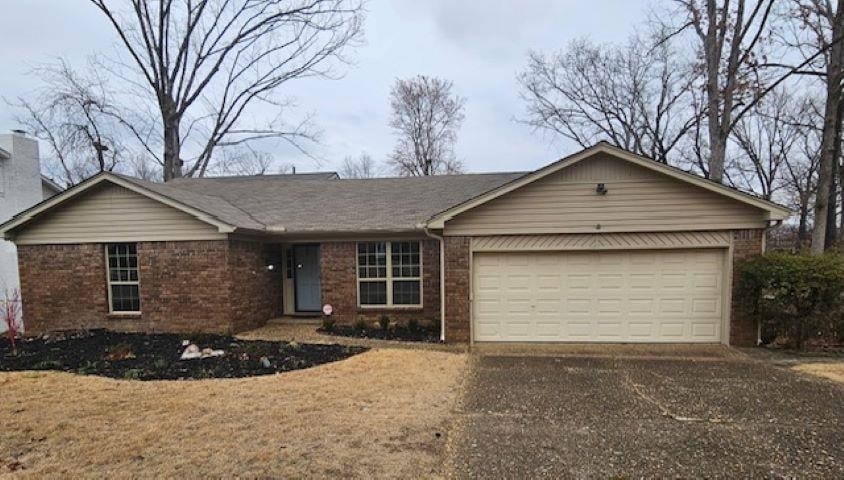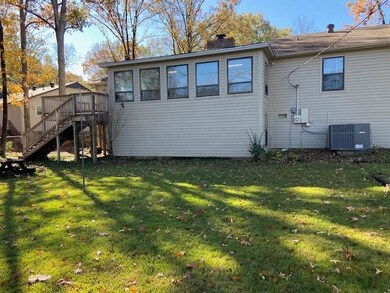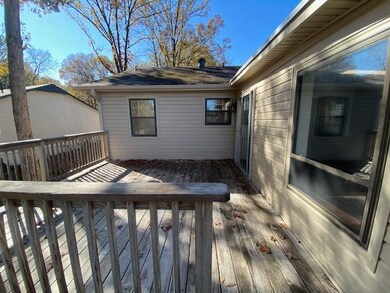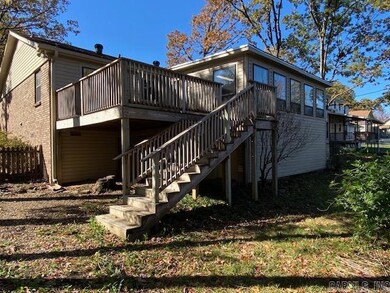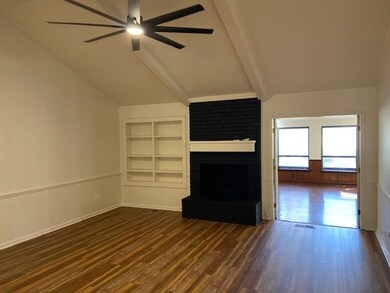
1306 Kings Mountain Dr Little Rock, AR 72211
Walnut Valley NeighborhoodHighlights
- Deck
- Traditional Architecture
- Great Room
- Vaulted Ceiling
- Sun or Florida Room
- Granite Countertops
About This Home
As of April 2025Priced to sell. Move in ready. Come see this beautifully remodeled one level home in Walnut Valley. Roof-2023, New flooring throughout. (Luxury Vinyl Plank) Kitchen has new granite countertops, backsplash, new sink/faucets, all new appliances. New interior paint. Extra large bedrooms with walk in closets, all new light fixtures, vaulted ceiling in the great room w/wood burning fireplace, separate dining room/or office. Updated bathrooms. An amazing sunroom with NEW WINDOWS. Wonderful deck overlooking the large fenced back yard. Also, a heated/cooled workshop under the house/sunroom. Great neighborhood. Perfect family home. Walk to the Walnut Valley Park and Pool. Great place to raise your family. Agent see remarks.
Home Details
Home Type
- Single Family
Est. Annual Taxes
- $2,741
Year Built
- Built in 1976
Lot Details
- 0.27 Acre Lot
- Chain Link Fence
- Level Lot
- Sprinkler System
HOA Fees
- $8 Monthly HOA Fees
Home Design
- Traditional Architecture
- Brick Exterior Construction
- Composition Roof
- Metal Siding
Interior Spaces
- 2,260 Sq Ft Home
- 1-Story Property
- Built-in Bookshelves
- Vaulted Ceiling
- Ceiling Fan
- Wood Burning Fireplace
- Gas Log Fireplace
- Insulated Windows
- Insulated Doors
- Great Room
- Breakfast Room
- Formal Dining Room
- Home Office
- Workshop
- Sun or Florida Room
- Luxury Vinyl Tile Flooring
- Washer and Gas Dryer Hookup
Kitchen
- Breakfast Bar
- Electric Range
- Stove
- Microwave
- Plumbed For Ice Maker
- Dishwasher
- Granite Countertops
- Disposal
Bedrooms and Bathrooms
- 3 Bedrooms
- Walk-In Closet
- 2 Full Bathrooms
Basement
- Walk-Out Basement
- Crawl Space
Parking
- 2 Car Garage
- Automatic Garage Door Opener
Outdoor Features
- Deck
Utilities
- Central Heating and Cooling System
- Co-Op Electric
- Gas Water Heater
Community Details
Overview
- Other Mandatory Fees
Amenities
- Picnic Area
Recreation
- Tennis Courts
- Community Playground
- Community Pool
Ownership History
Purchase Details
Purchase Details
Purchase Details
Purchase Details
Purchase Details
Similar Homes in Little Rock, AR
Home Values in the Area
Average Home Value in this Area
Purchase History
| Date | Type | Sale Price | Title Company |
|---|---|---|---|
| Interfamily Deed Transfer | -- | Realty Title & Closing Svcs | |
| Warranty Deed | -- | None Available | |
| Interfamily Deed Transfer | -- | None Available | |
| Warranty Deed | -- | None Available | |
| Warranty Deed | -- | -- | |
| Warranty Deed | $96,000 | -- |
Mortgage History
| Date | Status | Loan Amount | Loan Type |
|---|---|---|---|
| Closed | $120,000 | New Conventional |
Property History
| Date | Event | Price | Change | Sq Ft Price |
|---|---|---|---|---|
| 04/03/2025 04/03/25 | Sold | $255,500 | +2.2% | $113 / Sq Ft |
| 02/28/2025 02/28/25 | Pending | -- | -- | -- |
| 02/26/2025 02/26/25 | Price Changed | $250,000 | -7.4% | $111 / Sq Ft |
| 02/20/2025 02/20/25 | Price Changed | $269,900 | -1.9% | $119 / Sq Ft |
| 02/12/2025 02/12/25 | Price Changed | $275,000 | -5.1% | $122 / Sq Ft |
| 01/25/2025 01/25/25 | Price Changed | $289,900 | -3.3% | $128 / Sq Ft |
| 01/14/2025 01/14/25 | Price Changed | $299,900 | -4.8% | $133 / Sq Ft |
| 12/02/2024 12/02/24 | Price Changed | $314,900 | -3.1% | $139 / Sq Ft |
| 11/19/2024 11/19/24 | For Sale | $324,900 | +58.5% | $144 / Sq Ft |
| 09/23/2024 09/23/24 | Sold | $205,000 | -4.2% | $91 / Sq Ft |
| 09/07/2024 09/07/24 | Pending | -- | -- | -- |
| 09/06/2024 09/06/24 | Price Changed | $214,000 | -8.9% | $95 / Sq Ft |
| 08/09/2024 08/09/24 | For Sale | $234,900 | -- | $104 / Sq Ft |
Tax History Compared to Growth
Tax History
| Year | Tax Paid | Tax Assessment Tax Assessment Total Assessment is a certain percentage of the fair market value that is determined by local assessors to be the total taxable value of land and additions on the property. | Land | Improvement |
|---|---|---|---|---|
| 2023 | $2,696 | $39,160 | $5,800 | $33,360 |
| 2022 | $2,471 | $39,160 | $5,800 | $33,360 |
| 2021 | $2,262 | $32,090 | $5,500 | $26,590 |
| 2020 | $2,246 | $32,090 | $5,500 | $26,590 |
| 2019 | $2,246 | $32,090 | $5,500 | $26,590 |
| 2018 | $2,246 | $32,090 | $5,500 | $26,590 |
| 2017 | $2,180 | $32,090 | $5,500 | $26,590 |
| 2016 | $1,982 | $28,310 | $6,200 | $22,110 |
| 2015 | -- | $28,310 | $6,200 | $22,110 |
| 2014 | -- | $28,310 | $6,200 | $22,110 |
Agents Affiliated with this Home
-
Sharon Adkins

Seller's Agent in 2025
Sharon Adkins
Adkins & Associates Real Estate
(501) 517-0509
8 in this area
123 Total Sales
-
Ray Ellen

Seller's Agent in 2024
Ray Ellen
Real Broker
(501) 319-7557
5 in this area
263 Total Sales
-
Sara Thorpe

Seller Co-Listing Agent in 2024
Sara Thorpe
Real Broker
(501) 350-6408
2 in this area
85 Total Sales
Map
Source: Cooperative Arkansas REALTORS® MLS
MLS Number: 24042072
APN: 43L-118-00-384-00
- 10923 Breckenridge Dr
- 21 Walnut Valley Dr
- 10920 Breckenridge Dr
- 1216 N Shackleford Rd
- 5 Cherry Valley Dr
- 23 Mcgovern Dr
- 1 Cobble Hill Rd
- 8 Cobble Hill Rd
- 9 Mcgovern Dr
- 5 Shackleford Plaza
- 51 Warwick Rd
- 17 Cobble Hill Rd
- 11224 Shackleford Ct
- 11325 Jamestown Dr
- 507 Mimi Ln
- 11414 E Stoney Point Ct
- 1117 Wild Turkey Ct
- 11417 Ethan Allen Dr
- 11121 Beverly Hills Dr
- 1515 Breckenridge Dr
