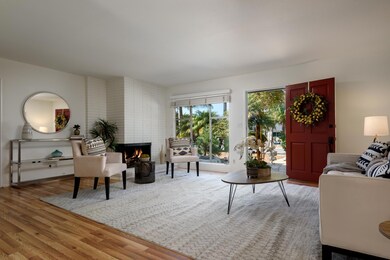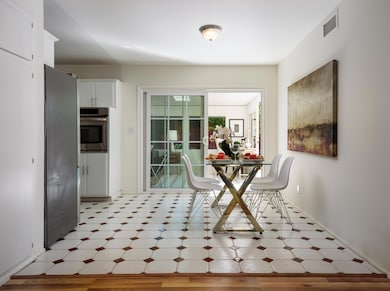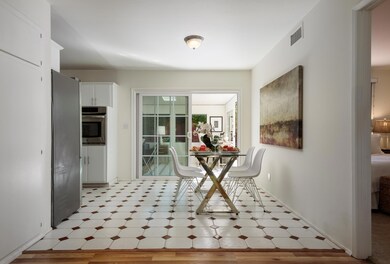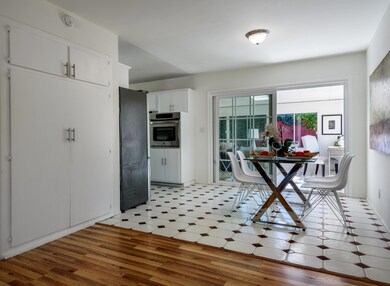
1306 La Manida St Carpinteria, CA 93013
Canalino Village NeighborhoodHighlights
- Fruit Trees
- Property is near a park
- Sun or Florida Room
- Deck
- Ranch Style House
- Corner Lot
About This Home
As of November 2021Delightful Carpinteria ranch style home located on an expansive corner lot at the entrance of a cul-de-sac street off of Ogan Road. Spacious single level residence featuring a large living room with fireplace. Open floor plan to kitchen, dining and sunroom. Newly painted and refreshed throughout. West facing front entry. Short distance to downtown Carp and
Casitas Pass shopping area. Welcome home!
Last Buyer's Agent
The Morehart Group
Compass License #00828316 / 01130349 / 02025980 / 01319565
Home Details
Home Type
- Single Family
Est. Annual Taxes
- $15,718
Year Built
- Built in 1961
Lot Details
- 7,405 Sq Ft Lot
- Partially Fenced Property
- Corner Lot
- Level Lot
- Fruit Trees
- Property is in excellent condition
Parking
- Garage
Home Design
- Ranch Style House
- Slab Foundation
- Composition Roof
- Stucco
Interior Spaces
- 1,408 Sq Ft Home
- Living Room with Fireplace
- Dining Area
- Sun or Florida Room
- Fire and Smoke Detector
- Laundry in Garage
- Property Views
Kitchen
- Built-In Oven
- Built-In Range
- Dishwasher
- Disposal
Flooring
- Carpet
- Laminate
- Tile
Bedrooms and Bathrooms
- 4 Bedrooms
- 2 Full Bathrooms
Location
- Property is near a park
- Property is near public transit
- Property is near shops
- Property is near a bus stop
- City Lot
Schools
- Canalino Elementary School
- Carp. Jr. Middle School
- Carp. Sr. High School
Additional Features
- Deck
- Forced Air Heating System
Community Details
- Restaurant
Listing and Financial Details
- Assessor Parcel Number 001-242-022
Ownership History
Purchase Details
Home Financials for this Owner
Home Financials are based on the most recent Mortgage that was taken out on this home.Purchase Details
Home Financials for this Owner
Home Financials are based on the most recent Mortgage that was taken out on this home.Purchase Details
Similar Homes in Carpinteria, CA
Home Values in the Area
Average Home Value in this Area
Purchase History
| Date | Type | Sale Price | Title Company |
|---|---|---|---|
| Grant Deed | $1,350,000 | Fidelity National Title Co | |
| Grant Deed | $840,000 | Fidelity National Title Co | |
| Interfamily Deed Transfer | -- | None Available |
Mortgage History
| Date | Status | Loan Amount | Loan Type |
|---|---|---|---|
| Open | $1,012,500 | New Conventional | |
| Previous Owner | $630,000 | Adjustable Rate Mortgage/ARM | |
| Previous Owner | $110,000 | New Conventional | |
| Previous Owner | $110,000 | Unknown | |
| Previous Owner | $25,000 | Unknown | |
| Previous Owner | $75,000 | Unknown |
Property History
| Date | Event | Price | Change | Sq Ft Price |
|---|---|---|---|---|
| 11/08/2021 11/08/21 | Sold | $1,350,000 | +4.2% | $959 / Sq Ft |
| 10/17/2021 10/17/21 | Pending | -- | -- | -- |
| 10/12/2021 10/12/21 | For Sale | $1,295,000 | +54.2% | $920 / Sq Ft |
| 04/20/2017 04/20/17 | Sold | $840,000 | +1.3% | $597 / Sq Ft |
| 03/10/2017 03/10/17 | Pending | -- | -- | -- |
| 03/07/2017 03/07/17 | For Sale | $829,000 | -- | $589 / Sq Ft |
Tax History Compared to Growth
Tax History
| Year | Tax Paid | Tax Assessment Tax Assessment Total Assessment is a certain percentage of the fair market value that is determined by local assessors to be the total taxable value of land and additions on the property. | Land | Improvement |
|---|---|---|---|---|
| 2025 | $15,718 | $1,432,630 | $848,966 | $583,664 |
| 2023 | $15,718 | $1,377,000 | $816,000 | $561,000 |
| 2022 | $15,180 | $1,350,000 | $800,000 | $550,000 |
| 2021 | $10,403 | $900,648 | $536,101 | $364,547 |
| 2020 | $10,280 | $891,414 | $530,604 | $360,810 |
| 2019 | $10,069 | $873,936 | $520,200 | $353,736 |
| 2018 | $9,897 | $856,800 | $510,000 | $346,800 |
| 2017 | $1,810 | $93,048 | $29,784 | $63,264 |
| 2016 | $1,707 | $91,224 | $29,200 | $62,024 |
| 2015 | $1,695 | $89,855 | $28,762 | $61,093 |
| 2014 | $1,614 | $88,096 | $28,199 | $59,897 |
Agents Affiliated with this Home
-

Seller's Agent in 2021
Charlene Nagel
Compass
(805) 689-5959
1 in this area
9 Total Sales
-
T
Buyer's Agent in 2021
The Morehart Group
Compass
-

Seller's Agent in 2017
Bryan Uhrig
Berkshire Hathaway HomeServices California Properties
(805) 331-3191
18 Total Sales
Map
Source: Santa Barbara Multiple Listing Service
MLS Number: 21-3789
APN: 001-242-022
- 1389 Vallecito Place
- 1138 Vallecito Rd
- 5750 Via Real Unit 255
- 5750 Via Real Unit 231
- 5118 Concord Place
- 5021 Alvarado St
- 5700 Via Real Unit 125
- 572 Arbol Verde St
- 5533 Calle Jon
- 5545 Canalino Dr
- 4756 5th St
- 5596 Calle Ocho
- 4617 9th St
- 4595 Aragon Dr
- 220 Elm Ave Unit 10
- 4980 Sandyland Rd Unit 203
- 5925 Birch St Unit 4
- 4902 Sandyland Rd Unit 244
- 4902 Sandyland Rd Unit 246
- 250 Ash Ave






