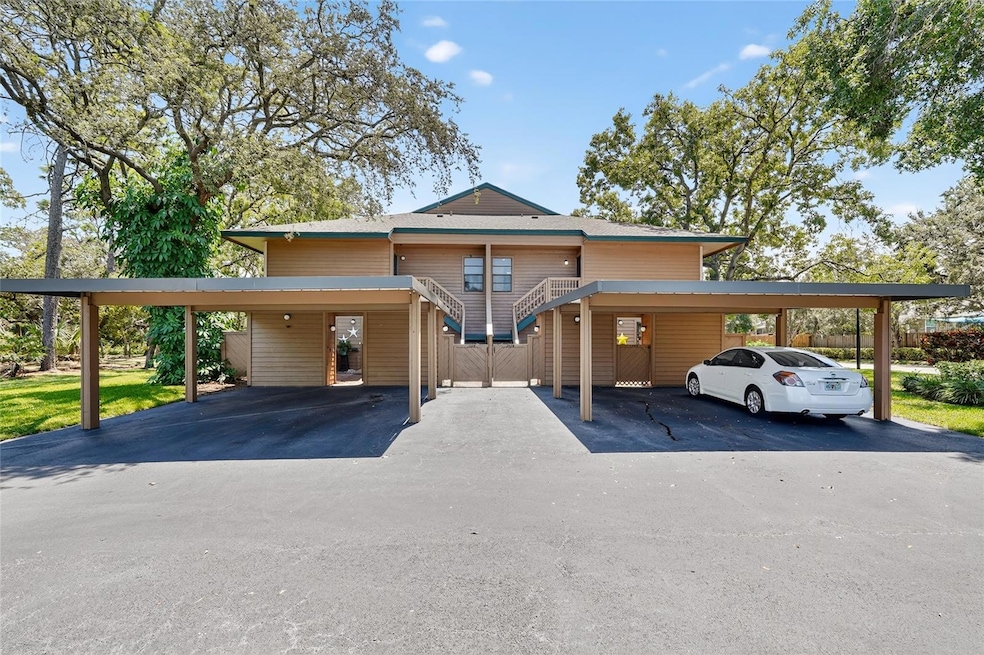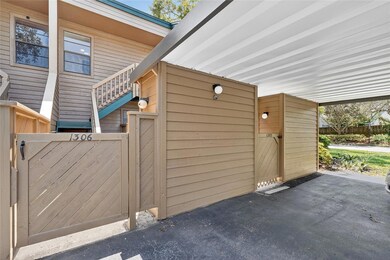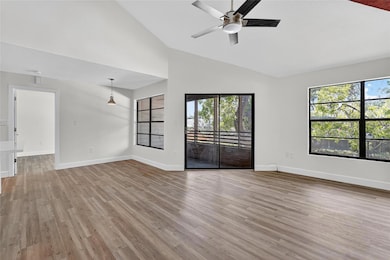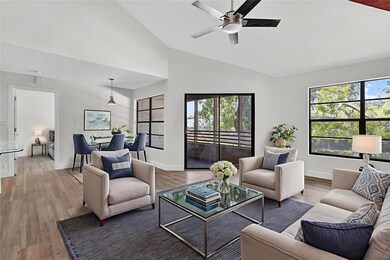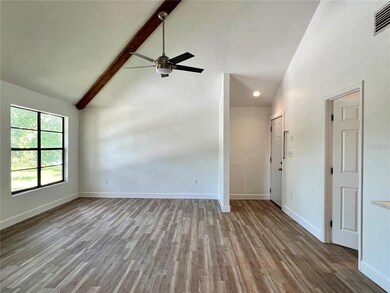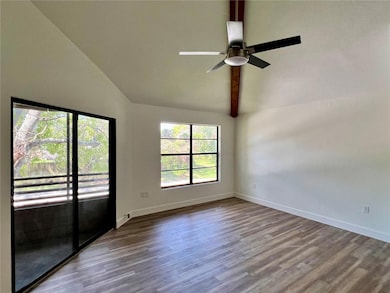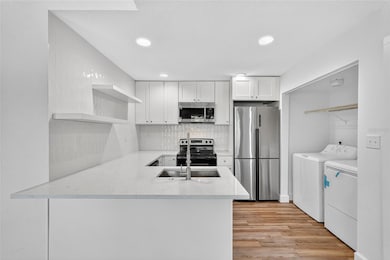1306 Lennox Rd E Unit 1306 Palm Harbor, FL 34683
Estimated payment $1,698/month
Highlights
- Open Floorplan
- Clubhouse
- Stone Countertops
- Sutherland Elementary School Rated A-
- Vaulted Ceiling
- Community Pool
About This Home
One or more photo(s) has been virtually staged. Welcome to this beautifully updated 2-bedroom, 1.5-bathroom paradise perched in the desirable Gleneagles community of Palm Harbor. Offering modern upgrades, a split floor plan, and resort-style amenities, this home is move-in ready and perfectly situated near all the best the area has to offer. Recent upgrades include AC (2023), roof (2023), and water heater (2021). Inside, you’ll love the brand-new wood-look luxury vinyl flooring, high vaulted ceilings, and abundant natural light. The stunning new kitchen features quartz countertops, upgraded cabinetry with open shelving, stainless steel appliances, new garbage disposal, and a stylish backsplash. A new washer and dryer are conveniently located in the unit, and updated light fixtures provide a fresh, modern feel throughout. Both bathrooms have been thoughtfully updated with NEW vanities, sinks, toilets, mirrors, lights, NEW tub, and hardware. The spacious primary bedroom offers double closets and a ceiling fan. Enjoy your morning coffee or evening breeze on the screened-in balcony, or relax downstairs on your patio area. For added convenience, this condo includes a covered parking spot right out front, outdoor storage, and HOA fees that cover cable TV, internet, sewer, trash, water, and more. Gleneagles residents enjoy access to a sparkling pool, tennis courts, and beautifully maintained grounds. The location is unbeatable, close to Innisbrook Golf Resort, SPC Tarpon campus, a movie theater, shopping, dining along US-19, and just a quick drive to Gulf beaches, Downtown Palm Harbor, and local breweries. This condo combines style, comfort, and convenience, perfect for full-time living or a seasonal getaway! Schedule your showing today!
Listing Agent
EXP REALTY LLC Brokerage Phone: 866-308-7109 License #3313981 Listed on: 08/28/2025

Property Details
Home Type
- Condominium
Est. Annual Taxes
- $1,131
Year Built
- Built in 1981
Lot Details
- West Facing Home
HOA Fees
- $582 Monthly HOA Fees
Home Design
- Entry on the 2nd floor
- Slab Foundation
- Frame Construction
- Shingle Roof
Interior Spaces
- 893 Sq Ft Home
- 2-Story Property
- Open Floorplan
- Vaulted Ceiling
- Ceiling Fan
- Sliding Doors
- Combination Dining and Living Room
- Luxury Vinyl Tile Flooring
Kitchen
- Eat-In Kitchen
- Range
- Microwave
- Dishwasher
- Stone Countertops
- Disposal
Bedrooms and Bathrooms
- 2 Bedrooms
- Split Bedroom Floorplan
- Walk-In Closet
Laundry
- Laundry closet
- Dryer
- Washer
Parking
- 1 Carport Space
- Guest Parking
- Assigned Parking
Outdoor Features
- Balcony
- Covered Patio or Porch
- Exterior Lighting
- Outdoor Storage
Schools
- Sutherland Elementary School
- Tarpon Springs Middle School
- Tarpon Springs High School
Utilities
- Central Heating and Cooling System
- Cable TV Available
Listing and Financial Details
- Visit Down Payment Resource Website
- Legal Lot and Block 1306 / 13
- Assessor Parcel Number 30-27-16-31000-013-1306
Community Details
Overview
- Association fees include cable TV, pool, internet, maintenance structure, ground maintenance, recreational facilities, sewer, trash, water
- Citadel Property Mgt. Group Association, Phone Number (727) 938-7730
- Visit Association Website
- Gleneagles I Condo Subdivision
Amenities
- Clubhouse
Recreation
- Tennis Courts
- Community Pool
Pet Policy
- Pets Allowed
- Pets up to 40 lbs
Map
Home Values in the Area
Average Home Value in this Area
Tax History
| Year | Tax Paid | Tax Assessment Tax Assessment Total Assessment is a certain percentage of the fair market value that is determined by local assessors to be the total taxable value of land and additions on the property. | Land | Improvement |
|---|---|---|---|---|
| 2025 | $1,131 | $178,486 | -- | $178,486 |
| 2024 | $1,095 | $100,183 | -- | -- |
| 2023 | $1,095 | $97,265 | $0 | $0 |
| 2022 | $1,047 | $94,432 | $0 | $0 |
| 2021 | $1,042 | $91,682 | $0 | $0 |
| 2020 | $1,032 | $90,416 | $0 | $0 |
| 2019 | $1,747 | $87,603 | $0 | $87,603 |
| 2018 | $1,633 | $83,226 | $0 | $0 |
| 2017 | $1,472 | $69,435 | $0 | $0 |
| 2016 | $639 | $55,637 | $0 | $0 |
| 2015 | $650 | $55,250 | $0 | $0 |
| 2014 | $596 | $49,333 | $0 | $0 |
Property History
| Date | Event | Price | List to Sale | Price per Sq Ft | Prior Sale |
|---|---|---|---|---|---|
| 02/17/2026 02/17/26 | Price Changed | $199,000 | -11.6% | $223 / Sq Ft | |
| 10/01/2025 10/01/25 | Price Changed | $225,000 | -10.0% | $252 / Sq Ft | |
| 08/28/2025 08/28/25 | For Sale | $250,000 | +233.3% | $280 / Sq Ft | |
| 08/17/2018 08/17/18 | Off Market | $75,000 | -- | -- | |
| 11/13/2014 11/13/14 | Sold | $75,000 | -6.1% | $84 / Sq Ft | View Prior Sale |
| 11/04/2014 11/04/14 | Pending | -- | -- | -- | |
| 09/03/2014 09/03/14 | For Sale | $79,900 | +24.8% | $89 / Sq Ft | |
| 06/16/2014 06/16/14 | Off Market | $64,000 | -- | -- | |
| 04/30/2013 04/30/13 | Sold | $64,000 | -1.5% | $72 / Sq Ft | View Prior Sale |
| 02/11/2013 02/11/13 | Pending | -- | -- | -- | |
| 01/11/2013 01/11/13 | For Sale | $65,000 | -- | $73 / Sq Ft |
Purchase History
| Date | Type | Sale Price | Title Company |
|---|---|---|---|
| Warranty Deed | $75,000 | Fidelity Natl Title Of Fl In | |
| Warranty Deed | $64,000 | Guardian Title Of Florida We | |
| Corporate Deed | $31,000 | Attorney | |
| Trustee Deed | -- | None Available | |
| Warranty Deed | $83,900 | Security First Title Partner |
Mortgage History
| Date | Status | Loan Amount | Loan Type |
|---|---|---|---|
| Previous Owner | $79,705 | Purchase Money Mortgage |
Source: Stellar MLS
MLS Number: TB8421422
APN: 30-27-16-31000-013-1306
- 1602 Lennox Rd E
- 1105 Lennox Rd W Unit 1105
- 2003 Lennox Rd E Unit 2003
- 103 Cypress Pond Rd Unit 103
- 1805 Lennox Rd E Unit 1805
- 1901 Lennox Rd E Unit 1901
- 902 Lennox Rd W
- 2407 Cypress Pond Rd Unit 2407
- 802 Lennox Rd W
- 4207 Chesterfield Cir
- 4113 Seton Cir
- 4457 Glenbrook Dr
- 1004 Old Mill Pond Rd
- 37376 US Highway 19 N
- 2243 Andover Cir
- 602 Old Mill Pond Rd
- 4675 Tudor Ln
- 4671 Tudor Ln
- 401 Old Mill Pond Rd
- 2170 Oak Forest Ln
- 4234 Chesterfield Cir
- 2350 Cypress Pond Rd
- 2158 Clover Hill Rd
- 2171 Portofino Place Unit 27-2717
- 2171 Portofino Place Unit 7-2727
- 2107 Portofino Place Unit 3021
- 2218 Portofino Plaza Unit 247
- 2571 Cyprus Dr Unit 1-202
- 2587 Cyprus Dr Unit 3-214
- 2577 Dolly Bay Dr Unit 302
- 2599 Dolly Bay Dr Unit 207
- 2217 Tuscany Trace Unit 183
- 2188 Chianti Place Unit 1028
- 2176 Portofino Place Unit 26-026
- 2254 Chianti Place Unit 66
- 2148 Chianti Place Unit 1310
- 2199 Chianti Place Unit 912
- 52 Cypress Dr
- 1536 Gopher Loop
- 31 Freshwater Dr
Ask me questions while you tour the home.
