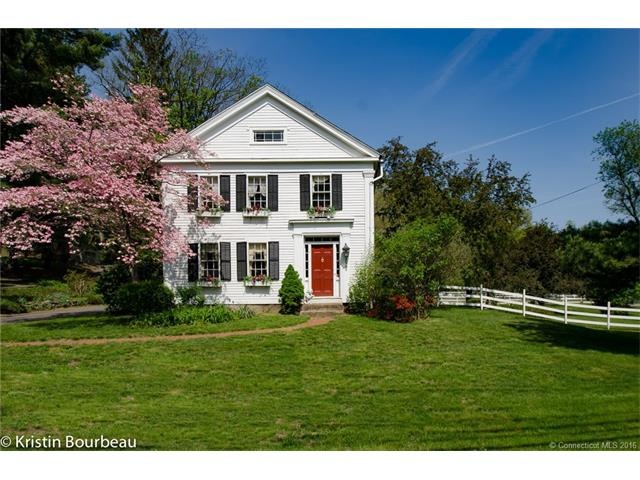
1306 Main St Glastonbury, CT 06033
Glastonbury Center NeighborhoodEstimated Value: $643,000 - $709,000
Highlights
- Barn
- Stables
- Colonial Architecture
- Nayaug Elementary School Rated A
- 1.68 Acre Lot
- 2-minute walk to Earle Park
About This Home
As of December 2016A rare opportunity to own a gentleman’s farm in the heart of Glastonbury. Classic federal colonial overflowing with historic charm: original wide plank flooring and millwork, generous bedrooms, and three full baths on an expansive lot with fenced paddock and pasture. This property has been grandfathered by the town as a horse property (two horses maximum.) Original barn, which has been recently structurally supported, hosts three lower level stalls with exposed stonewalls and tack area. Upper level offers additional space for storage, recreation, or entertainment. Detached garage with second story bonus room is an ideal space for a private office, or perhaps a game or craft room. Cross the street to the historic Cider Mill or ride your horse (or bike or cross-country skis!) through the wide open spaces of Earle Park and the trails meandering along the CT River. Centrally located and nestled less that one mile from South Glastonbury Village and restaurants, 2.4 miles to Glastonbury center, and easily accessible to Route 2, this property satisfies the expectations of discerning buyers seeking a premier historic Glastonbury property.
Last Agent to Sell the Property
Maggie Hicks
William Raveis Real Estate License #RES.0795717 Listed on: 05/17/2016

Last Buyer's Agent
Joanna Echols
LaSala Real Estate License #RES.0795834
Home Details
Home Type
- Single Family
Est. Annual Taxes
- $10,399
Year Built
- Built in 1820
Lot Details
- 1.68 Acre Lot
- Stone Wall
- Level Lot
- Garden
Home Design
- Colonial Architecture
- Clap Board Siding
Interior Spaces
- 2,768 Sq Ft Home
- 2 Fireplaces
- Workshop
- Basement Fills Entire Space Under The House
- Storm Windows
Kitchen
- Electric Range
- Microwave
- Dishwasher
- Disposal
Bedrooms and Bathrooms
- 4 Bedrooms
- 3 Full Bathrooms
Laundry
- Dryer
- Washer
Attic
- Attic Fan
- Walkup Attic
Parking
- 1 Car Detached Garage
- Driveway
Outdoor Features
- Enclosed patio or porch
- Outdoor Storage
Schools
- Nayaug Elementary School
- Smith Middle School
- Gideon Welles Middle School
- Glastonbury High School
Horse Facilities and Amenities
- Paddocks
- Stables
Utilities
- Radiator
- Baseboard Heating
- Heating System Uses Natural Gas
- Cable TV Available
Additional Features
- Property is near a bus stop
- Barn
Community Details
Overview
- No Home Owners Association
Recreation
- Park
Ownership History
Purchase Details
Home Financials for this Owner
Home Financials are based on the most recent Mortgage that was taken out on this home.Purchase Details
Purchase Details
Similar Homes in the area
Home Values in the Area
Average Home Value in this Area
Purchase History
| Date | Buyer | Sale Price | Title Company |
|---|---|---|---|
| Smith Kevin | $390,000 | -- | |
| Gilbert Mitchell H | $301,500 | -- | |
| Jones Richard | $465,000 | -- |
Mortgage History
| Date | Status | Borrower | Loan Amount |
|---|---|---|---|
| Open | Smith Kevin | $30,000 | |
| Open | Smith Kevin | $350,071 | |
| Previous Owner | Jones Richard | $97,000 | |
| Previous Owner | Jones Richard | $125,000 | |
| Previous Owner | Jones Richard | $220,000 |
Property History
| Date | Event | Price | Change | Sq Ft Price |
|---|---|---|---|---|
| 12/23/2016 12/23/16 | Sold | $390,000 | -17.9% | $141 / Sq Ft |
| 09/26/2016 09/26/16 | Pending | -- | -- | -- |
| 05/17/2016 05/17/16 | For Sale | $475,000 | -- | $172 / Sq Ft |
Tax History Compared to Growth
Tax History
| Year | Tax Paid | Tax Assessment Tax Assessment Total Assessment is a certain percentage of the fair market value that is determined by local assessors to be the total taxable value of land and additions on the property. | Land | Improvement |
|---|---|---|---|---|
| 2024 | $10,591 | $331,700 | $100,600 | $231,100 |
| 2023 | $10,286 | $331,700 | $100,600 | $231,100 |
| 2022 | $9,679 | $259,500 | $75,600 | $183,900 |
| 2021 | $9,685 | $259,500 | $75,600 | $183,900 |
| 2020 | $9,576 | $259,500 | $75,600 | $183,900 |
| 2019 | $9,435 | $259,500 | $75,600 | $183,900 |
| 2018 | $9,342 | $259,500 | $75,600 | $183,900 |
| 2017 | $10,699 | $285,700 | $79,600 | $206,100 |
| 2016 | $10,399 | $285,700 | $79,600 | $206,100 |
| 2015 | $10,314 | $285,700 | $79,600 | $206,100 |
| 2014 | $10,185 | $285,700 | $79,600 | $206,100 |
Agents Affiliated with this Home
-

Seller's Agent in 2016
Maggie Hicks
William Raveis Real Estate
(860) 559-1938
-
J
Buyer's Agent in 2016
Joanna Echols
LaSala Real Estate
Map
Source: SmartMLS
MLS Number: G10135257
APN: GLAS-000009E-004140-E000111
- 21 Bradley Way
- 24 Tall Timbers Rd
- 10 Park Place
- 79 Knob Hill Rd
- 17 Pasture Ln
- 1696 Main St
- 17 Stonepost Rd
- 119 Stonepost Rd
- 157 Stonepost Rd
- 255 Tall Timbers Rd
- 155 S Mill Dr Unit 155
- 103 Hampshire Dr
- 170 Rampart Dr
- 109 Fox Den Rd
- 47 Conestoga Way Unit 47
- 267 Foote Rd
- 900 Hopewell Rd
- 38 Willieb St Unit 38
- 127 Matson Hill Rd
- 222 Williams St E Unit 223
