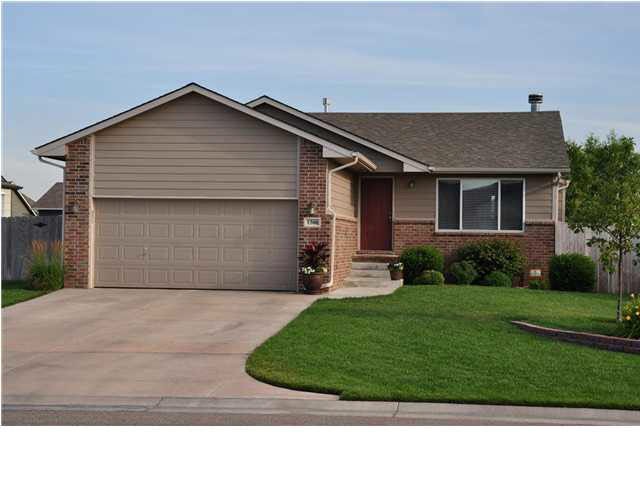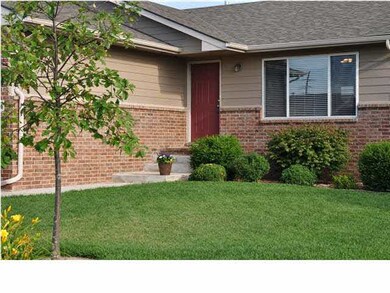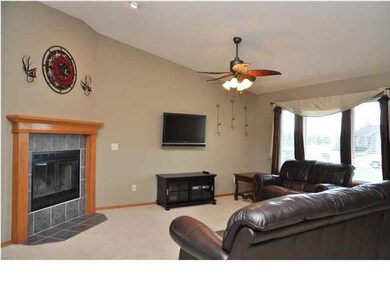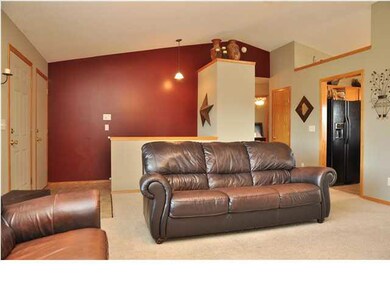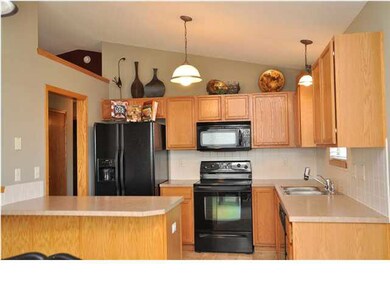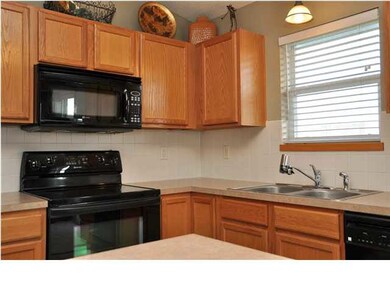
1306 N Aksarben Ct Wichita, KS 67235
Far West Wichita NeighborhoodHighlights
- Community Lake
- Deck
- Ranch Style House
- Maize South Elementary School Rated A-
- Vaulted Ceiling
- Cul-De-Sac
About This Home
As of January 2018Beautifully maintained 3-bedroom, 3-bath home features an open floor plan from living room to kitchen, to dining and outdoor deck. A contemporary tiled, wood-burning (gas optional) fireplace in the living room and black kitchen appliances blend nicely in this modern traditional ranch home. Master suite offers a tub-shower combo, plus one additional full bathroom and bedroom on the main floor. View-out basement finish includes a large family room, bedroom and bathroom. Exceptional walk-behind bar in family room is great for entertaining with mini refrigerator and upper cabinets. Tile flooring behind bar and in basement bath as well as a granite sink top bring a stylish touch to the finish. Exterior is nicely kept with well, sprinkler system, and privacy wood fence. 2-car garage, new roof and guttering finish off this great home in popular west-side school district, convenient to shopping and entertainment.
Last Agent to Sell the Property
Mike Grbic
EXP Realty, LLC License #00045569 Listed on: 06/01/2012
Home Details
Home Type
- Single Family
Est. Annual Taxes
- $1,548
Year Built
- Built in 2004
Lot Details
- 7,841 Sq Ft Lot
- Cul-De-Sac
- Wood Fence
- Sprinkler System
HOA Fees
- $20 Monthly HOA Fees
Home Design
- Ranch Style House
- Frame Construction
- Composition Roof
Interior Spaces
- Wet Bar
- Wired For Sound
- Vaulted Ceiling
- Ceiling Fan
- Wood Burning Fireplace
- Attached Fireplace Door
- Window Treatments
- Family Room
- Living Room with Fireplace
- 220 Volts In Laundry
Kitchen
- Breakfast Bar
- Oven or Range
- Electric Cooktop
- Range Hood
- Microwave
- Dishwasher
- Disposal
Bedrooms and Bathrooms
- 3 Bedrooms
- En-Suite Primary Bedroom
- Bathtub and Shower Combination in Primary Bathroom
Finished Basement
- Basement Fills Entire Space Under The House
- Bedroom in Basement
- Finished Basement Bathroom
- Laundry in Basement
- Basement Storage
Home Security
- Home Security System
- Storm Windows
- Storm Doors
Parking
- 2 Car Attached Garage
- Garage Door Opener
Outdoor Features
- Deck
- Rain Gutters
Schools
- Maize
Utilities
- Forced Air Heating and Cooling System
- Heating System Uses Gas
Community Details
- $100 HOA Transfer Fee
- Built by COMFORT HOMES
- Copper Gate Estates Subdivision
- Community Lake
- Greenbelt
Ownership History
Purchase Details
Home Financials for this Owner
Home Financials are based on the most recent Mortgage that was taken out on this home.Purchase Details
Purchase Details
Home Financials for this Owner
Home Financials are based on the most recent Mortgage that was taken out on this home.Similar Homes in Wichita, KS
Home Values in the Area
Average Home Value in this Area
Purchase History
| Date | Type | Sale Price | Title Company |
|---|---|---|---|
| Warranty Deed | -- | Security 1St Title | |
| Quit Claim Deed | -- | None Available | |
| Warranty Deed | -- | Security 1St Title |
Mortgage History
| Date | Status | Loan Amount | Loan Type |
|---|---|---|---|
| Open | $20,000 | Credit Line Revolving | |
| Open | $145,000 | New Conventional | |
| Closed | $147,250 | New Conventional | |
| Previous Owner | $145,257 | VA |
Property History
| Date | Event | Price | Change | Sq Ft Price |
|---|---|---|---|---|
| 01/02/2018 01/02/18 | Sold | -- | -- | -- |
| 12/03/2017 12/03/17 | Pending | -- | -- | -- |
| 11/29/2017 11/29/17 | For Sale | $155,000 | +10.8% | $72 / Sq Ft |
| 07/27/2012 07/27/12 | Sold | -- | -- | -- |
| 06/14/2012 06/14/12 | Pending | -- | -- | -- |
| 06/01/2012 06/01/12 | For Sale | $139,900 | -- | $73 / Sq Ft |
Tax History Compared to Growth
Tax History
| Year | Tax Paid | Tax Assessment Tax Assessment Total Assessment is a certain percentage of the fair market value that is determined by local assessors to be the total taxable value of land and additions on the property. | Land | Improvement |
|---|---|---|---|---|
| 2023 | $3,232 | $24,242 | $4,140 | $20,102 |
| 2022 | $2,615 | $21,425 | $3,910 | $17,515 |
| 2021 | $2,465 | $20,068 | $3,105 | $16,963 |
| 2020 | $2,560 | $19,688 | $3,105 | $16,583 |
| 2019 | $2,674 | $17,434 | $3,105 | $14,329 |
| 2018 | $3,225 | $16,767 | $2,208 | $14,559 |
| 2017 | $3,157 | $0 | $0 | $0 |
| 2016 | $3,097 | $0 | $0 | $0 |
| 2015 | $3,075 | $0 | $0 | $0 |
| 2014 | $3,049 | $0 | $0 | $0 |
Agents Affiliated with this Home
-
Tyson Bean

Seller's Agent in 2018
Tyson Bean
Pinnacle Realty Group
(316) 461-9088
2 in this area
238 Total Sales
-
Josh Roy

Buyer's Agent in 2018
Josh Roy
Keller Williams Hometown Partners
(316) 799-8615
62 in this area
1,989 Total Sales
-
M
Seller's Agent in 2012
Mike Grbic
EXP Realty, LLC
-
Amy Preister

Buyer's Agent in 2012
Amy Preister
Keller Williams Hometown Partners
(316) 650-0231
23 in this area
177 Total Sales
Map
Source: South Central Kansas MLS
MLS Number: 338184
APN: 146-14-0-11-02-023.00
- 1418 N Bellick St
- 1432 N Stout St
- 13401 W Nantucket St
- 1022 N Forestview St
- 13505 W Lost Creek St
- 1217 N Hickory Creek Ct
- 1252 N Hickory Creek Ct
- 1720 N Kap St
- 13445 W Ridgepoint St
- 1630 N Forestview St
- 1634 N Forestview St
- 1517 N Obsidian Ct
- 1822 N Nickelton Ct
- 13938 W Westport Ct
- 1742 N Blackstone Ct
- 13816 W Barn Owl St
- 13918 W Barn Owl St
- 14228 W Barn Owl St
- 13824 W Barn Owl St
- 14110 W Barn Owl Ct
