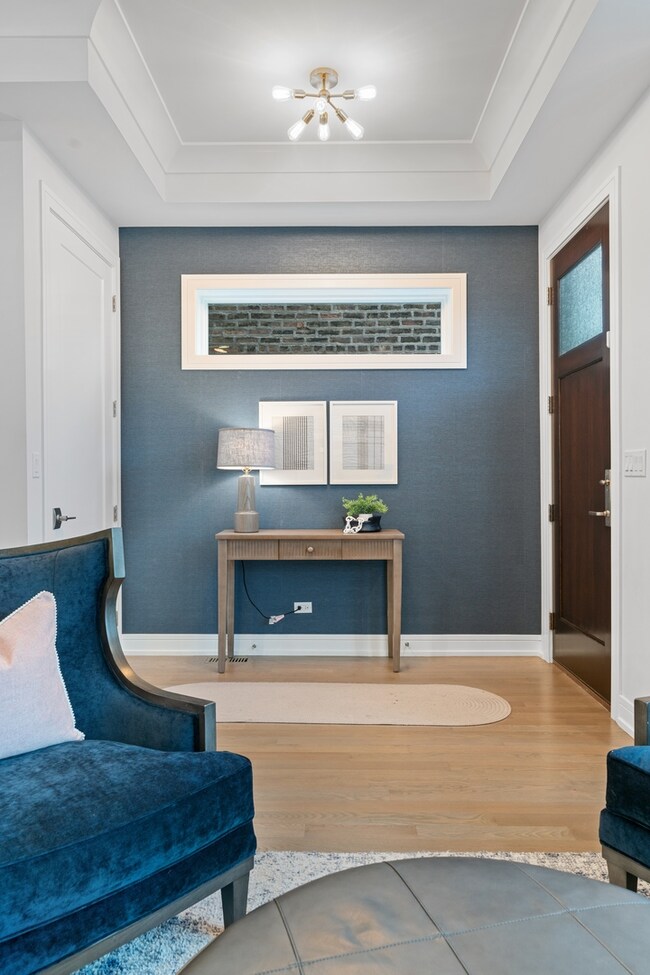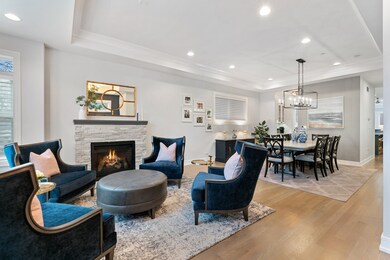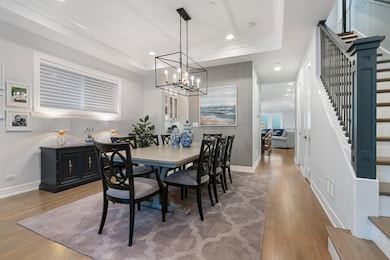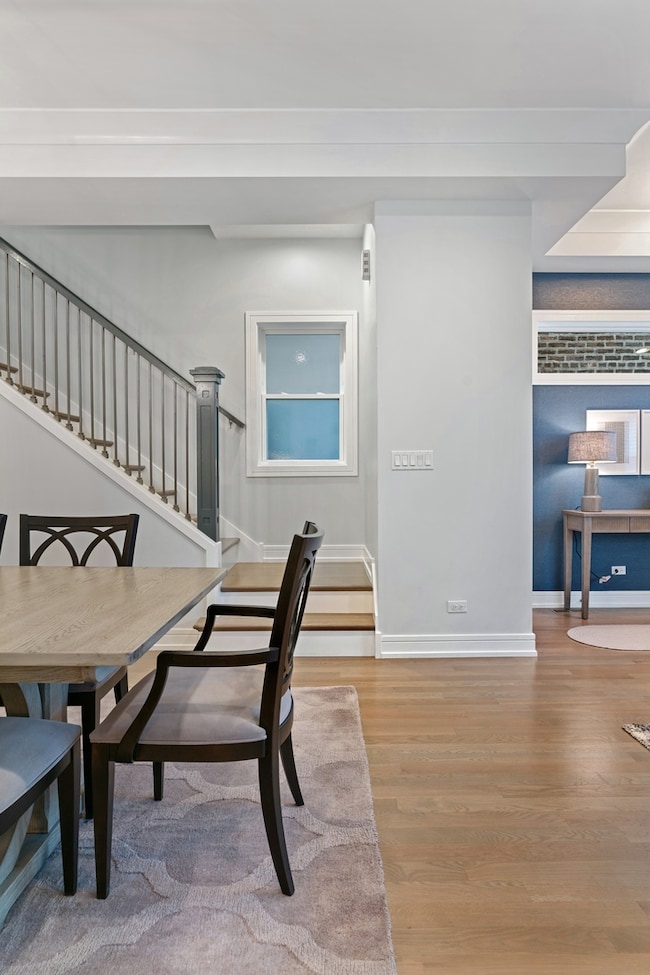
1306 N Bell Ave Chicago, IL 60622
Wicker Park NeighborhoodEstimated Value: $1,493,000 - $1,785,000
Highlights
- Recreation Room
- Mud Room
- 2 Car Detached Garage
- 2 Fireplaces
- Lower Floor Utility Room
- 4-minute walk to Clemente Park
About This Home
As of June 2021This unique and pristine, five-bedroom home provides smart form and well-planned function with impeccable details. You will be amazed with the tall ceilings, natural light, and crisp, modern finishes throughout. The generous living spaces are flexible, and bright & airy, with plenty of lifestyle options. The chef's kitchen features a huge (45 sq. ft.) island that seats six with mitered edge quartz countertops, Thermador appliances, walk-in butler's pantry and built-in desk workspace. The adjacent family room and mudroom creates a comfortable and convenient family or entertaining space. The oversized primary suite is spectacular - complemented with dual vanities, heated floors, steam shower with rain shower and body sprayers, and his and hers walk-in closets with custom build-outs. Side-by-side laundry on the second floor and lower level. 10' ceilings on the first floor and lower level, and 9' on the second floor. Rear mudroom with built in bench and storage, two car garage, security system, wired throughout for sound, and much more. Large rooftop deck with adjacent powder room and wet bar with beverage cooler. Commercial grade fire suppression system, and fully landscaped. This home has it all - too much to tell!
Last Agent to Sell the Property
Berkshire Hathaway HomeServices Chicago License #475128385 Listed on: 01/22/2021

Home Details
Home Type
- Single Family
Est. Annual Taxes
- $21,826
Year Built
- Built in 2018
Lot Details
- 3,123 Sq Ft Lot
- Lot Dimensions are 25x125
Parking
- 2 Car Detached Garage
- Parking Space is Owned
Interior Spaces
- 3-Story Property
- 2 Fireplaces
- Mud Room
- Recreation Room
- Lower Floor Utility Room
Bedrooms and Bathrooms
- 3 Bedrooms
- 5 Potential Bedrooms
- Walk-In Closet
Finished Basement
- Basement Fills Entire Space Under The House
- Finished Basement Bathroom
Utilities
- Zoned Heating and Cooling
- Heating System Uses Natural Gas
- Lake Michigan Water
Ownership History
Purchase Details
Home Financials for this Owner
Home Financials are based on the most recent Mortgage that was taken out on this home.Purchase Details
Home Financials for this Owner
Home Financials are based on the most recent Mortgage that was taken out on this home.Purchase Details
Purchase Details
Home Financials for this Owner
Home Financials are based on the most recent Mortgage that was taken out on this home.Purchase Details
Purchase Details
Purchase Details
Similar Homes in the area
Home Values in the Area
Average Home Value in this Area
Purchase History
| Date | Buyer | Sale Price | Title Company |
|---|---|---|---|
| Nunes Christy L | $1,420,000 | Fort Dearborn Title | |
| Brown Molly | $1,315,000 | Prairie Title Company | |
| Ambrosia Homes Of Illinois Llc Series 32 | -- | None Available | |
| Carswell Ollie B | -- | None Available | |
| Carswell Andrew J | -- | -- | |
| Carswell Ollie | -- | -- |
Mortgage History
| Date | Status | Borrower | Loan Amount |
|---|---|---|---|
| Open | Nunes Christy L | $1,136,000 | |
| Previous Owner | Brown Molly | $920,500 | |
| Previous Owner | Ambrosia Homes Of Illinois Llc Series 32 | $568,000 | |
| Previous Owner | Carswell Ollie B | $591,600 | |
| Previous Owner | Carswell Andrew J | $255,000 | |
| Previous Owner | Carswell Andrew J | $100,000 |
Property History
| Date | Event | Price | Change | Sq Ft Price |
|---|---|---|---|---|
| 06/30/2021 06/30/21 | Sold | $1,420,000 | -2.1% | $338 / Sq Ft |
| 01/25/2021 01/25/21 | For Sale | -- | -- | -- |
| 01/25/2021 01/25/21 | For Sale | $1,449,900 | +10.3% | $345 / Sq Ft |
| 01/22/2021 01/22/21 | Pending | -- | -- | -- |
| 04/06/2018 04/06/18 | Sold | $1,315,000 | -4.4% | $313 / Sq Ft |
| 01/29/2018 01/29/18 | Pending | -- | -- | -- |
| 12/18/2017 12/18/17 | For Sale | $1,374,999 | -- | $327 / Sq Ft |
Tax History Compared to Growth
Tax History
| Year | Tax Paid | Tax Assessment Tax Assessment Total Assessment is a certain percentage of the fair market value that is determined by local assessors to be the total taxable value of land and additions on the property. | Land | Improvement |
|---|---|---|---|---|
| 2024 | $28,298 | $154,000 | $31,094 | $122,906 |
| 2023 | $28,298 | $141,000 | $25,000 | $116,000 |
| 2022 | $28,298 | $141,000 | $25,000 | $116,000 |
| 2021 | $28,354 | $141,000 | $25,000 | $116,000 |
| 2020 | $22,264 | $99,941 | $14,218 | $85,723 |
| 2019 | $21,826 | $108,632 | $14,218 | $94,414 |
| 2018 | $22,772 | $115,279 | $14,218 | $101,061 |
| 2017 | $21,954 | $101,984 | $12,500 | $89,484 |
| 2016 | $2,504 | $12,500 | $12,500 | $0 |
| 2015 | $9,743 | $53,168 | $12,500 | $40,668 |
| 2014 | $8,288 | $44,670 | $10,937 | $33,733 |
| 2013 | $8,124 | $44,670 | $10,937 | $33,733 |
Agents Affiliated with this Home
-
Keith Goad

Seller's Agent in 2021
Keith Goad
Berkshire Hathaway HomeServices Chicago
(312) 268-0648
4 in this area
119 Total Sales
-
Christina Carmody

Buyer's Agent in 2021
Christina Carmody
Fulton Grace
(773) 386-0012
2 in this area
152 Total Sales
-
Tim Pomaville
T
Seller's Agent in 2018
Tim Pomaville
Absolute Pin, Inc.
(312) 437-8292
13 Total Sales
Map
Source: Midwest Real Estate Data (MRED)
MLS Number: 10978673
APN: 17-06-116-045-0000
- 1319 N Oakley Blvd
- 1333 N Bell Ave
- 2157 W Potomac Ave Unit 2
- 1354 N Bell Ave
- 2136 W Evergreen Ave Unit 3B
- 1350 N Claremont Ave Unit 2
- 1419 N Oakley Blvd
- 2128 W Evergreen Ave
- 2119 W Evergreen Ave Unit 3W
- 2157 W Division St Unit 402
- 2143 W Division St Unit 3
- 1227 N Artesian Ave
- 1501 N Oakley Blvd
- 1300 N Artesian Ave Unit F
- 2029 W Evergreen Ave Unit 1E
- 2130 W Le Moyne St Unit 2
- 1407 N Hoyne Ave
- 1238 N Artesian Ave
- 1121 N Western Ave Unit 3S
- 1056 N Leavitt St Unit 1F
- 1306 N Bell Ave
- 1306 N Bell Ave Unit 1
- 1302 N Bell Ave
- 1302 N Bell Ave
- 1308 N Bell Ave
- 1308 N Bell Ave
- 1300 N Bell Ave
- 1310 N Bell Ave
- 1312 N Bell Ave
- 1312 N Bell Ave
- 1312 N Bell Ave Unit 1F
- 1312 N Bell Ave Unit 4
- 1312 N Bell Ave Unit CH
- 1312 N Bell Ave Unit 2
- 1316 N Bell Ave Unit 1F
- 1316 N Bell Ave Unit 2
- 1316 N Bell Ave Unit 2F
- 1316 N Bell Ave Unit 1R
- 1316 N Bell Ave Unit 2R
- 1316 N Bell Ave






