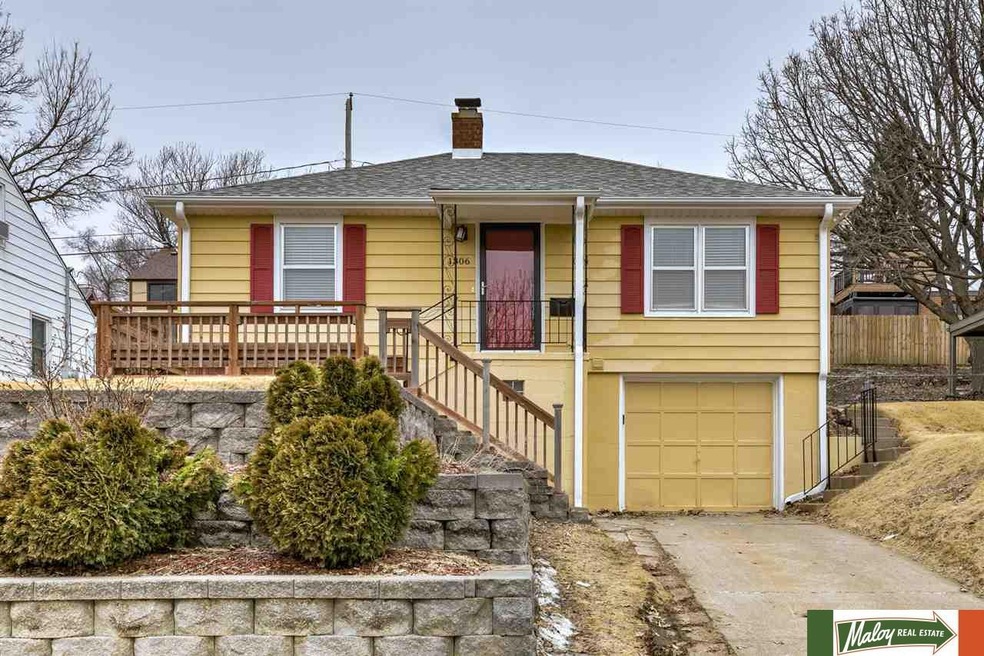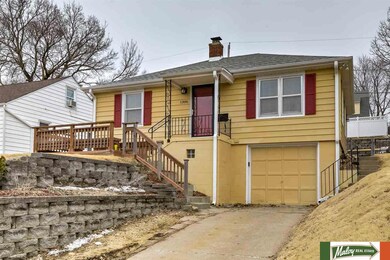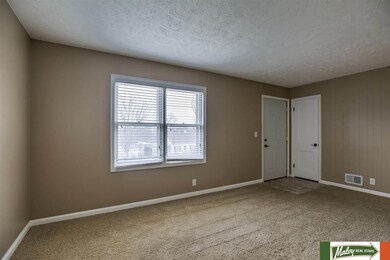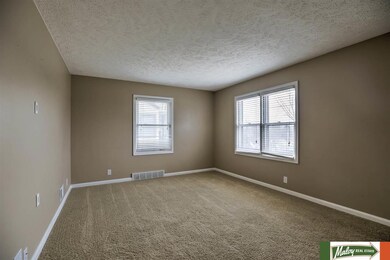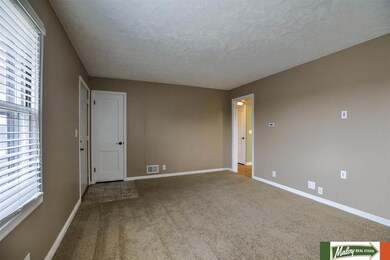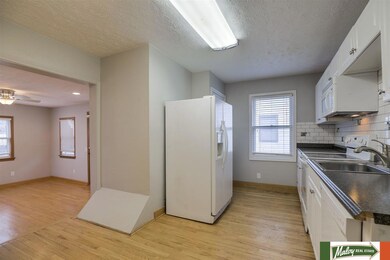
1306 S 52nd Ave Omaha, NE 68106
Aksarben-Elmwood Park NeighborhoodHighlights
- Deck
- Wood Flooring
- No HOA
- Raised Ranch Architecture
- Main Floor Bedroom
- Balcony
About This Home
As of May 2019Incredible remodeled home in the popular Aksarben area with tons of great updates. Kitchen is completely redone with white cabinets, new countertops, tile backsplash, wood floors & all appliances. New carpet on main level with white woodwork and doors with all new hardware. Main Bath has also been tastefully redone with whirlpool tub and fresh tile. Steel siding and newer keystone retaining wall. Awesome deck. Fenced yard. Great Midtown location, close to Schools, Dundee, Aksarben, UNMC, and much more.
Last Agent to Sell the Property
Maloy Real Estate License #20010853 Listed on: 03/22/2019
Home Details
Home Type
- Single Family
Est. Annual Taxes
- $2,137
Year Built
- Built in 1948
Lot Details
- Lot Dimensions are 52 x 100
- Chain Link Fence
Parking
- 1 Car Attached Garage
- Garage Door Opener
Home Design
- Raised Ranch Architecture
- Traditional Architecture
- Block Foundation
- Composition Roof
- Steel Siding
Interior Spaces
- Window Treatments
- Dining Area
- Basement
- Basement Windows
Kitchen
- Oven
- Microwave
- Dishwasher
- Disposal
Flooring
- Wood
- Wall to Wall Carpet
Bedrooms and Bathrooms
- 2 Bedrooms
- Main Floor Bedroom
Laundry
- Dryer
- Washer
Outdoor Features
- Balcony
- Deck
- Patio
Schools
- Washington Elementary School
- Lewis And Clark Middle School
- Central High School
Utilities
- Humidifier
- Forced Air Heating and Cooling System
- Heating System Uses Gas
- Cable TV Available
Community Details
- No Home Owners Association
- Brookline Place Subdivision
Listing and Financial Details
- Assessor Parcel Number 2461000007
- Tax Block 1300
Ownership History
Purchase Details
Home Financials for this Owner
Home Financials are based on the most recent Mortgage that was taken out on this home.Purchase Details
Home Financials for this Owner
Home Financials are based on the most recent Mortgage that was taken out on this home.Purchase Details
Home Financials for this Owner
Home Financials are based on the most recent Mortgage that was taken out on this home.Similar Homes in Omaha, NE
Home Values in the Area
Average Home Value in this Area
Purchase History
| Date | Type | Sale Price | Title Company |
|---|---|---|---|
| Warranty Deed | $164,000 | Green Title & Escrow | |
| Warranty Deed | $109,000 | None Available | |
| Warranty Deed | $98,000 | Nlta |
Mortgage History
| Date | Status | Loan Amount | Loan Type |
|---|---|---|---|
| Open | $129,500 | New Conventional | |
| Closed | $131,200 | New Conventional | |
| Previous Owner | $25,000 | Stand Alone Second | |
| Previous Owner | $87,120 | New Conventional | |
| Previous Owner | $95,515 | FHA |
Property History
| Date | Event | Price | Change | Sq Ft Price |
|---|---|---|---|---|
| 05/28/2019 05/28/19 | Sold | $164,000 | -0.6% | $116 / Sq Ft |
| 04/10/2019 04/10/19 | Pending | -- | -- | -- |
| 04/10/2019 04/10/19 | Price Changed | $165,000 | +3.1% | $117 / Sq Ft |
| 04/09/2019 04/09/19 | For Sale | $160,000 | 0.0% | $113 / Sq Ft |
| 03/26/2019 03/26/19 | Pending | -- | -- | -- |
| 03/21/2019 03/21/19 | For Sale | $160,000 | +46.9% | $113 / Sq Ft |
| 05/16/2014 05/16/14 | Sold | $108,900 | -5.2% | $99 / Sq Ft |
| 04/07/2014 04/07/14 | Pending | -- | -- | -- |
| 03/12/2014 03/12/14 | For Sale | $114,900 | -- | $104 / Sq Ft |
Tax History Compared to Growth
Tax History
| Year | Tax Paid | Tax Assessment Tax Assessment Total Assessment is a certain percentage of the fair market value that is determined by local assessors to be the total taxable value of land and additions on the property. | Land | Improvement |
|---|---|---|---|---|
| 2024 | $3,669 | $173,900 | $21,200 | $152,700 |
| 2023 | $3,669 | $173,900 | $21,200 | $152,700 |
| 2022 | $3,038 | $142,300 | $18,000 | $124,300 |
| 2021 | $3,012 | $142,300 | $18,000 | $124,300 |
| 2020 | $2,683 | $125,300 | $18,000 | $107,300 |
| 2019 | $2,321 | $108,100 | $18,000 | $90,100 |
| 2018 | $2,137 | $99,400 | $18,000 | $81,400 |
| 2017 | $2,013 | $106,000 | $18,000 | $88,000 |
| 2016 | $2,013 | $93,800 | $5,800 | $88,000 |
| 2015 | $1,986 | $93,800 | $5,800 | $88,000 |
| 2014 | $1,986 | $93,800 | $5,800 | $88,000 |
Agents Affiliated with this Home
-
Shawn Maloy
S
Seller's Agent in 2019
Shawn Maloy
Maloy Real Estate
(402) 306-2569
23 Total Sales
-
Aubrey Hess

Buyer's Agent in 2019
Aubrey Hess
Better Homes and Gardens R.E.
(402) 312-7796
11 in this area
215 Total Sales
-
Devon Stevens

Seller's Agent in 2014
Devon Stevens
Stevens Real Estate
(402) 968-1185
1 in this area
195 Total Sales
-
Jaime Stevens
J
Seller Co-Listing Agent in 2014
Jaime Stevens
Stevens Real Estate
(402) 706-4314
1 in this area
91 Total Sales
-
Justin Pogge

Buyer's Agent in 2014
Justin Pogge
NP Dodge Real Estate Sales, Inc.
(402) 639-5473
8 in this area
190 Total Sales
Map
Source: Great Plains Regional MLS
MLS Number: 21903986
APN: 2461-0000-07
- 5036 Poppleton Ave
- 1114 S 54th St
- 4921 Woolworth Ave
- 5320 Elmwood Plaza
- 5650 Poppleton Ave
- 5580 Shirley St
- 5716 Pacific St
- 5810 Woolworth Ave
- 5511 Leavenworth St
- 4814 Poppleton Ave
- 5802 Pacific St
- 819 S 49th Ave
- 5170 Jones St
- 5849 Briggs St
- 1005 S 48th St
- 1511 S 60th St
- 951 S 48th St
- 4669 Mason St
- 5902 Leavenworth St
- 6035 Woolworth Ave
