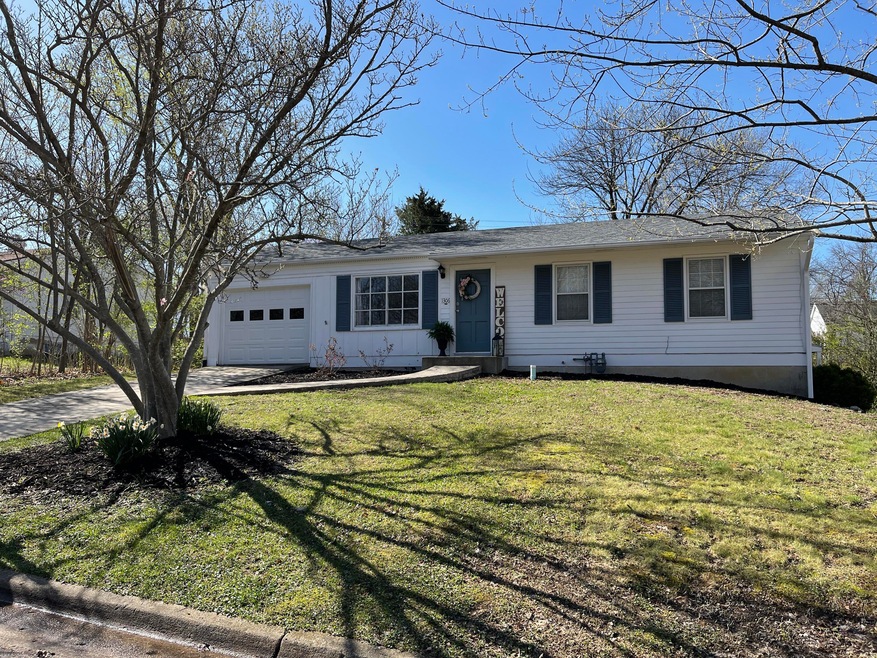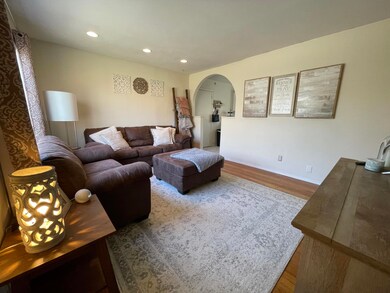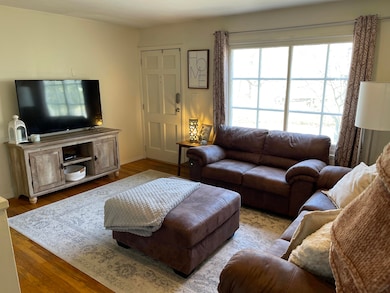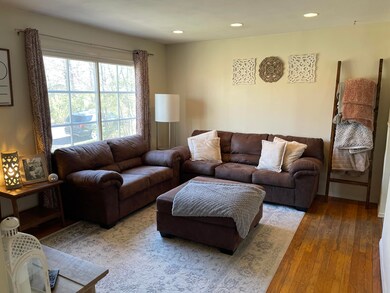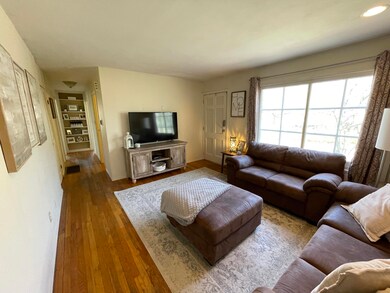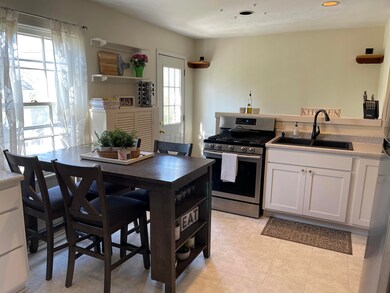
1306 St Michael Dr Columbia, MO 65203
Westwinds Park NeighborhoodHighlights
- Deck
- Recreation Room
- Wood Flooring
- Russell Boulevard Elementary School Rated 10
- Ranch Style House
- No HOA
About This Home
As of May 20223 bed/2 bath Ranch home in Central Columbia w/ full basement and on a dead end street. Updated Kitchen with added cabinets, newer stainless appliances, new sink and countertops, gas stove and built in pantry cabinet. Main floor bath with tile stand alone shower and plenty of cabinet space. Excellent storage in this house with multiple built-ins and shelving. Lower level offers spacious laundry room with storage shelving, play room with built in cabinets & The Family Room with attached full bath and exterior side entrance allows for potential home office or separate living area for guests. Outdoor living boasts 2 tier deck and concrete pad as well. Large 24x12 shed in backyard for even more storage. Newer roof and HVAC a plus.
Last Agent to Sell the Property
RE/MAX Boone Realty License #2008006866 Listed on: 04/18/2022

Home Details
Home Type
- Single Family
Est. Annual Taxes
- $1,410
Year Built
- Built in 1956
Lot Details
- Lot Dimensions are 85 x 120
Parking
- 1 Car Attached Garage
- Garage on Main Level
- Garage Door Opener
- Driveway
Home Design
- Ranch Style House
- Traditional Architecture
- Concrete Foundation
- Poured Concrete
- Architectural Shingle Roof
Interior Spaces
- Ceiling Fan
- Paddle Fans
- Window Treatments
- Family Room
- Living Room
- Recreation Room
- Bonus Room
- Lower Floor Utility Room
- Washer and Dryer Hookup
- Utility Room
- Partially Finished Basement
- Walk-Out Basement
Kitchen
- Eat-In Kitchen
- Gas Range
- Laminate Countertops
- Disposal
Flooring
- Wood
- Carpet
- Concrete
- Tile
- Vinyl
Bedrooms and Bathrooms
- 3 Bedrooms
- 2 Full Bathrooms
Home Security
- Smart Thermostat
- Fire and Smoke Detector
Outdoor Features
- Deck
- Storage Shed
Schools
- Russell Boulevard Elementary School
- West Middle School
- Hickman High School
Utilities
- Forced Air Heating and Cooling System
- Heating System Uses Natural Gas
- Programmable Thermostat
Community Details
- No Home Owners Association
- Westwood Manor Subdivision
Listing and Financial Details
- Assessor Parcel Number 1660900040210001
Ownership History
Purchase Details
Home Financials for this Owner
Home Financials are based on the most recent Mortgage that was taken out on this home.Purchase Details
Home Financials for this Owner
Home Financials are based on the most recent Mortgage that was taken out on this home.Purchase Details
Home Financials for this Owner
Home Financials are based on the most recent Mortgage that was taken out on this home.Similar Homes in Columbia, MO
Home Values in the Area
Average Home Value in this Area
Purchase History
| Date | Type | Sale Price | Title Company |
|---|---|---|---|
| Warranty Deed | -- | None Listed On Document | |
| Warranty Deed | -- | None Listed On Document | |
| Warranty Deed | -- | Boone Central Title Company | |
| Warranty Deed | -- | Bone-Central Title Co |
Mortgage History
| Date | Status | Loan Amount | Loan Type |
|---|---|---|---|
| Open | $242,000 | New Conventional | |
| Previous Owner | $147,184 | FHA | |
| Previous Owner | $150,000 | Future Advance Clause Open End Mortgage | |
| Previous Owner | $150,000 | Unknown | |
| Previous Owner | $75,000 | Unknown | |
| Previous Owner | $100,320 | Adjustable Rate Mortgage/ARM |
Property History
| Date | Event | Price | Change | Sq Ft Price |
|---|---|---|---|---|
| 05/06/2022 05/06/22 | Sold | -- | -- | -- |
| 04/20/2022 04/20/22 | Off Market | -- | -- | -- |
| 04/16/2022 04/16/22 | For Sale | $215,000 | +43.4% | $118 / Sq Ft |
| 04/30/2020 04/30/20 | Sold | -- | -- | -- |
| 04/30/2020 04/30/20 | For Sale | $149,900 | -- | $98 / Sq Ft |
| 03/31/2020 03/31/20 | Pending | -- | -- | -- |
Tax History Compared to Growth
Tax History
| Year | Tax Paid | Tax Assessment Tax Assessment Total Assessment is a certain percentage of the fair market value that is determined by local assessors to be the total taxable value of land and additions on the property. | Land | Improvement |
|---|---|---|---|---|
| 2024 | $1,534 | $22,743 | $2,679 | $20,064 |
| 2023 | $1,522 | $22,743 | $2,679 | $20,064 |
| 2022 | $1,407 | $21,052 | $2,679 | $18,373 |
| 2021 | $1,410 | $21,052 | $2,679 | $18,373 |
| 2020 | $1,339 | $18,796 | $2,679 | $16,117 |
| 2019 | $1,339 | $18,796 | $2,679 | $16,117 |
| 2018 | $1,249 | $0 | $0 | $0 |
| 2017 | $1,234 | $17,404 | $2,679 | $14,725 |
| 2016 | $1,266 | $17,404 | $2,679 | $14,725 |
| 2015 | $1,168 | $17,404 | $2,679 | $14,725 |
| 2014 | -- | $17,404 | $2,679 | $14,725 |
Agents Affiliated with this Home
-
Nikki Kuchta

Seller's Agent in 2022
Nikki Kuchta
RE/MAX
(573) 449-3330
1 in this area
126 Total Sales
-
Ashley Hester

Buyer's Agent in 2022
Ashley Hester
RE/MAX
1 in this area
35 Total Sales
-
Dennis Jordan

Seller's Agent in 2020
Dennis Jordan
American Jewell Realty LLC
(573) 881-9585
193 Total Sales
Map
Source: Columbia Board of REALTORS®
MLS Number: 406341
APN: 16-609-00-04-021-00-01
- 1211 Frances Dr
- 1020 Crestland Ave
- 1209 Sunset Dr
- 1102 Westwinds Dr
- 1424 Bradford Dr
- 906 West Blvd S
- 912 W Rollins Rd
- 1406 Shannon Place
- 1414 Shannon Place
- 1108 W Stewart Rd
- 839 Marylee Ct
- 702 Russell Blvd
- 1706 Marylee Ct
- 1109 Lakeshore Dr
- 1008 Lakeshore Dr
- 404 S Greenwood Ave
- 1402 Coachlamp Ct
- 1905 Hatton Dr
- 504 S Glenwood Ave
- 109 Westridge Dr
