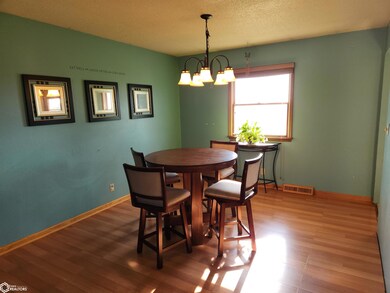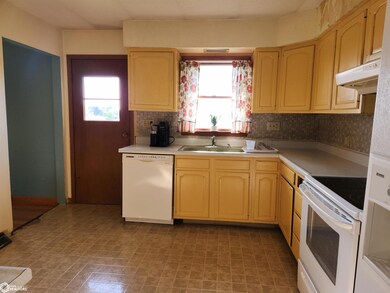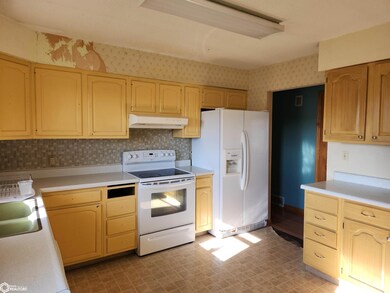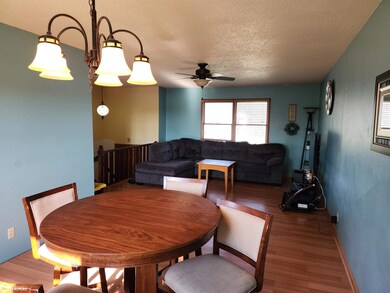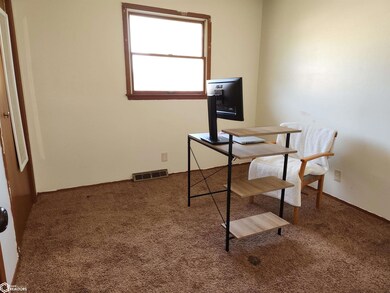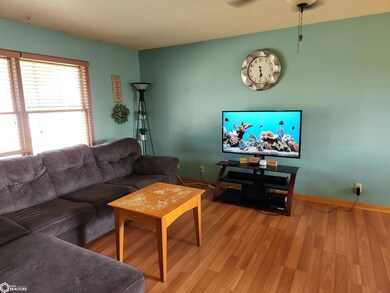
3
Beds
2.5
Baths
1,190
Sq Ft
8,276
Sq Ft Lot
Highlights
- Main Floor Bedroom
- Laundry Room
- Dining Room
- Living Room
- Forced Air Heating and Cooling System
- Family Room
About This Home
As of April 2025Property to be sold in "AS IS" condition with no warranties expressed or implied. Please give 24-hour notice to show. Buyer allowed to do inspections for their benefit only. Seller will not repair any found deficiencies.
Home Details
Home Type
- Single Family
Est. Annual Taxes
- $2,358
Year Built
- Built in 1968
Home Design
- Split Foyer
- Asphalt Shingled Roof
- Vinyl Siding
Interior Spaces
- 1,190 Sq Ft Home
- Family Room
- Living Room
- Dining Room
- Partial Basement
- Range
Bedrooms and Bathrooms
- 3 Bedrooms
- Main Floor Bedroom
Laundry
- Laundry Room
- Dryer
- Washer
Parking
- 2 Car Garage
- Tuck Under Garage
Additional Features
- 8,276 Sq Ft Lot
- Forced Air Heating and Cooling System
Listing and Financial Details
- Homestead Exemption
Ownership History
Date
Name
Owned For
Owner Type
Purchase Details
Listed on
Feb 5, 2025
Closed on
Apr 23, 2025
Sold by
Austyn And Emily Phinney Llc
Bought by
Martinez Alejandro and Oregel-Martinez Brenda Cecilia
Seller's Agent
Dallas Boerm
EXIT Realty & Associates
Buyer's Agent
Dallas Boerm
EXIT Realty & Associates
List Price
$225,000
Sold Price
$190,000
Premium/Discount to List
-$35,000
-15.56%
Views
27
Current Estimated Value
Home Financials for this Owner
Home Financials are based on the most recent Mortgage that was taken out on this home.
Estimated Appreciation
$24,298
Avg. Annual Appreciation
41.04%
Original Mortgage
$186,558
Outstanding Balance
$186,558
Interest Rate
6.65%
Mortgage Type
New Conventional
Estimated Equity
$27,740
Purchase Details
Listed on
Aug 23, 2024
Closed on
Sep 23, 2024
Sold by
Davenport Allison and Stewart Allison Davenport
Bought by
Austyn And Emily Phinney Llc
Seller's Agent
Mike Wedmore
Wedmore Realty LLC
Buyer's Agent
Mike Wedmore
Wedmore Realty LLC
List Price
$139,900
Sold Price
$125,000
Premium/Discount to List
-$14,900
-10.65%
Views
22
Home Financials for this Owner
Home Financials are based on the most recent Mortgage that was taken out on this home.
Avg. Annual Appreciation
108.46%
Original Mortgage
$147,500
Interest Rate
6.35%
Mortgage Type
New Conventional
Purchase Details
Closed on
May 15, 2007
Sold by
Wobeter Celestine J and Wobeter Frances
Bought by
Devenport Allison
Home Financials for this Owner
Home Financials are based on the most recent Mortgage that was taken out on this home.
Original Mortgage
$88,000
Interest Rate
6.22%
Mortgage Type
New Conventional
Similar Home in Tama, IA
Create a Home Valuation Report for This Property
The Home Valuation Report is an in-depth analysis detailing your home's value as well as a comparison with similar homes in the area
Home Values in the Area
Average Home Value in this Area
Purchase History
| Date | Type | Sale Price | Title Company |
|---|---|---|---|
| Warranty Deed | $190,000 | None Listed On Document | |
| Warranty Deed | $125,000 | None Listed On Document | |
| Warranty Deed | -- | None Available |
Source: Public Records
Mortgage History
| Date | Status | Loan Amount | Loan Type |
|---|---|---|---|
| Open | $186,558 | New Conventional | |
| Previous Owner | $147,500 | New Conventional | |
| Previous Owner | $88,000 | New Conventional |
Source: Public Records
Property History
| Date | Event | Price | Change | Sq Ft Price |
|---|---|---|---|---|
| 04/23/2025 04/23/25 | Sold | $190,000 | -15.6% | $160 / Sq Ft |
| 03/08/2025 03/08/25 | Pending | -- | -- | -- |
| 02/05/2025 02/05/25 | For Sale | $225,000 | +80.0% | $189 / Sq Ft |
| 09/27/2024 09/27/24 | Sold | $125,000 | -10.7% | $105 / Sq Ft |
| 08/26/2024 08/26/24 | Pending | -- | -- | -- |
| 08/23/2024 08/23/24 | For Sale | $139,900 | -- | $118 / Sq Ft |
Source: NoCoast MLS
Tax History Compared to Growth
Tax History
| Year | Tax Paid | Tax Assessment Tax Assessment Total Assessment is a certain percentage of the fair market value that is determined by local assessors to be the total taxable value of land and additions on the property. | Land | Improvement |
|---|---|---|---|---|
| 2024 | $2,150 | $118,720 | $16,400 | $102,320 |
| 2023 | $2,162 | $118,720 | $16,400 | $102,320 |
| 2022 | $2,212 | $104,340 | $16,400 | $87,940 |
| 2021 | $2,210 | $105,110 | $23,090 | $82,020 |
| 2020 | $22 | $98,850 | $23,090 | $75,760 |
| 2019 | $2,158 | $95,110 | $17,760 | $77,350 |
| 2018 | $2,148 | $95,110 | $17,760 | $77,350 |
| 2017 | $2,148 | $95,110 | $17,760 | $77,350 |
| 2016 | $2,178 | $95,110 | $17,760 | $77,350 |
| 2015 | $2,004 | $95,110 | $17,760 | $77,350 |
| 2014 | $2,004 | $88,350 | $17,760 | $70,590 |
Source: Public Records
Agents Affiliated with this Home
-
Dallas Boerm

Seller's Agent in 2025
Dallas Boerm
EXIT Realty & Associates
(319) 360-1592
33 in this area
143 Total Sales
-
Mike Wedmore

Seller's Agent in 2024
Mike Wedmore
Wedmore Realty LLC
(641) 485-5889
61 in this area
143 Total Sales
Map
Source: NoCoast MLS
MLS Number: NOC6320559
APN: 14.26.304.006
Nearby Homes
- 1008 Oswego St Unit TA
- 710 Wilson St
- 702 Beautiful St
- 109 E 10th St
- 509 Hall St
- 801 State St Unit TA
- 1104 Washington St
- 301 W 13th St
- 1102 S Broadway St
- 0 1st Ave
- 608 S Church St
- 105 W Grace St
- 208 E Carleton St
- 403 E Carleton St
- 211 S West St
- 707 E High St
- 204 N Harrison St
- 3291 N Ave
- 3277 O Ave
- 3692 Highway 63

