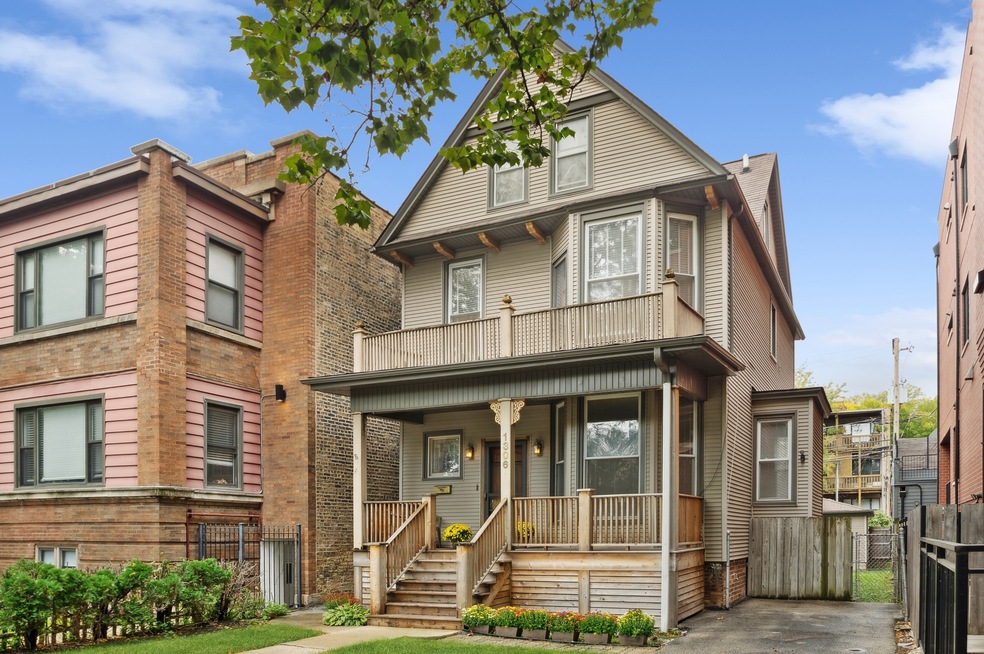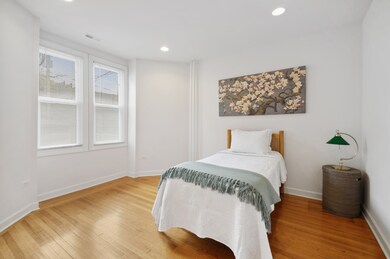
1306 W Winona St Chicago, IL 60640
Little Vietnam NeighborhoodHighlights
- Deck
- Home Office
- 2 Car Detached Garage
- Wood Flooring
- Fenced Yard
- 5-minute walk to Carmen Park
About This Home
As of January 2025Turn of the Century Victorian Home in the very desirable Andersonville neighborhood. Family owned and loved for generations, sitting on an oversized city lot this home has so much potential with 3 floors of living space, 5 possible bedrooms with a full bath on each floor. There are beautiful hardwood floors throughout and large dramatic windows that fill this home with natural light! The first floor has a lovely sitting room with arched doorways and a large eat-in kitchen, possible main floor office and full bath. Up the staircase to the 2nd floor that has 3 good sized bedrooms the 2nd full bath and a large space for a family/tv room or possibly a future large primary en suite. Up to the 3rd floor where there are 2 more potential bedrooms, a 3rd full bath and walk-in closet. There is access to a back deck from all 3 floors, with a staircase that leads down to each floor, enormous grassy backyard and 2-car garage. Plus there is a full basement just waiting to be creatively converted into living spaces such as a rec room, office, work-out room, playroom, you name it! A fabulous location, within walking distance to Clark St. with a spectrum of shops and restaurants and Foster Beach with all that the beautiful lakefront has to offer, bike paths, walking paths, sports fields and water sports! A special home in a lovely location, waiting for a fresh start, schedule your showing today!
Last Agent to Sell the Property
Dream Town Real Estate License #471016468 Listed on: 09/09/2024

Home Details
Home Type
- Single Family
Est. Annual Taxes
- $12,309
Year Built
- Built in 1895
Lot Details
- Lot Dimensions are 35x122
- Fenced Yard
Parking
- 2 Car Detached Garage
- Parking Included in Price
Home Design
- Asphalt Roof
- Vinyl Siding
- Concrete Perimeter Foundation
Interior Spaces
- 2,258 Sq Ft Home
- 3-Story Property
- Family Room
- Living Room
- Dining Room
- Home Office
- Wood Flooring
- Unfinished Basement
- Basement Fills Entire Space Under The House
Kitchen
- Breakfast Bar
- Range<<rangeHoodToken>>
Bedrooms and Bathrooms
- 5 Bedrooms
- 5 Potential Bedrooms
- Bathroom on Main Level
- 3 Full Bathrooms
- Separate Shower
Laundry
- Laundry Room
- Dryer
- Washer
Outdoor Features
- Deck
Utilities
- Two Cooling Systems Mounted To A Wall/Window
- Radiator
- Lake Michigan Water
Community Details
- Frame
Listing and Financial Details
- Senior Tax Exemptions
- Homeowner Tax Exemptions
Ownership History
Purchase Details
Home Financials for this Owner
Home Financials are based on the most recent Mortgage that was taken out on this home.Purchase Details
Home Financials for this Owner
Home Financials are based on the most recent Mortgage that was taken out on this home.Purchase Details
Purchase Details
Home Financials for this Owner
Home Financials are based on the most recent Mortgage that was taken out on this home.Purchase Details
Home Financials for this Owner
Home Financials are based on the most recent Mortgage that was taken out on this home.Similar Homes in the area
Home Values in the Area
Average Home Value in this Area
Purchase History
| Date | Type | Sale Price | Title Company |
|---|---|---|---|
| Deed | $800,000 | None Listed On Document | |
| Deed | $800,000 | None Listed On Document | |
| Interfamily Deed Transfer | -- | Attorneys Title Guaranty Fun | |
| Interfamily Deed Transfer | -- | None Available | |
| Interfamily Deed Transfer | -- | -- | |
| Quit Claim Deed | $25,000 | -- |
Mortgage History
| Date | Status | Loan Amount | Loan Type |
|---|---|---|---|
| Previous Owner | $56,477 | Unknown | |
| Previous Owner | $71,248 | Seller Take Back | |
| Previous Owner | $230,000 | New Conventional | |
| Previous Owner | $78,000 | Credit Line Revolving | |
| Previous Owner | $188,609 | New Conventional | |
| Previous Owner | $200,000 | Unknown | |
| Previous Owner | $127,500 | Unknown | |
| Previous Owner | $124,700 | No Value Available | |
| Previous Owner | $122,000 | No Value Available |
Property History
| Date | Event | Price | Change | Sq Ft Price |
|---|---|---|---|---|
| 01/21/2025 01/21/25 | Sold | $800,000 | -3.0% | $354 / Sq Ft |
| 09/26/2024 09/26/24 | Pending | -- | -- | -- |
| 09/09/2024 09/09/24 | For Sale | $825,000 | -- | $365 / Sq Ft |
Tax History Compared to Growth
Tax History
| Year | Tax Paid | Tax Assessment Tax Assessment Total Assessment is a certain percentage of the fair market value that is determined by local assessors to be the total taxable value of land and additions on the property. | Land | Improvement |
|---|---|---|---|---|
| 2024 | $12,666 | $105,001 | $42,487 | $62,514 |
| 2023 | $12,309 | $66,000 | $34,160 | $31,840 |
| 2022 | $12,309 | $66,000 | $34,160 | $31,840 |
| 2021 | $11,933 | $66,000 | $34,160 | $31,840 |
| 2020 | $12,553 | $80,603 | $20,496 | $60,107 |
| 2019 | $521 | $88,575 | $20,496 | $68,079 |
| 2018 | $513 | $88,575 | $20,496 | $68,079 |
| 2017 | $550 | $76,551 | $17,934 | $58,617 |
| 2016 | $969 | $76,551 | $17,934 | $58,617 |
| 2015 | $931 | $76,551 | $17,934 | $58,617 |
| 2014 | $923 | $63,774 | $13,664 | $50,110 |
| 2013 | $927 | $63,774 | $13,664 | $50,110 |
Agents Affiliated with this Home
-
Nicole Flores

Seller's Agent in 2025
Nicole Flores
Dream Town Real Estate
(773) 816-9264
1 in this area
232 Total Sales
-
Danny Glick

Buyer's Agent in 2025
Danny Glick
@ Properties
2 in this area
314 Total Sales
Map
Source: Midwest Real Estate Data (MRED)
MLS Number: 12158975
APN: 14-08-302-047-0000
- 1322 W Winona St Unit 1N
- 1307 W Foster Ave Unit 1G
- 1252 W Carmen Ave
- 1257 W Carmen Ave Unit 1S
- 1260 W Winnemac Ave
- 1443 W Winona St
- 5010 N Glenwood Ave Unit 1
- 5308 N Glenwood Ave Unit 3N
- 5000 N Glenwood Ave Unit 3
- 5000 N Glenwood Ave Unit 2
- 1471 W Foster Ave Unit 3E
- 1475 W Winona St Unit 2
- 5051 N Clark St Unit 2S
- 5208 N Winthrop Ave Unit 2
- 5206 N Winthrop Ave Unit 1
- 5224 N Winthrop Ave Unit 1C
- 5406 N Glenwood Ave Unit 3N
- 4870 N Magnolia Ave
- 5245 N Winthrop Ave Unit 3S
- 5236 N Kenmore Ave Unit 1N






