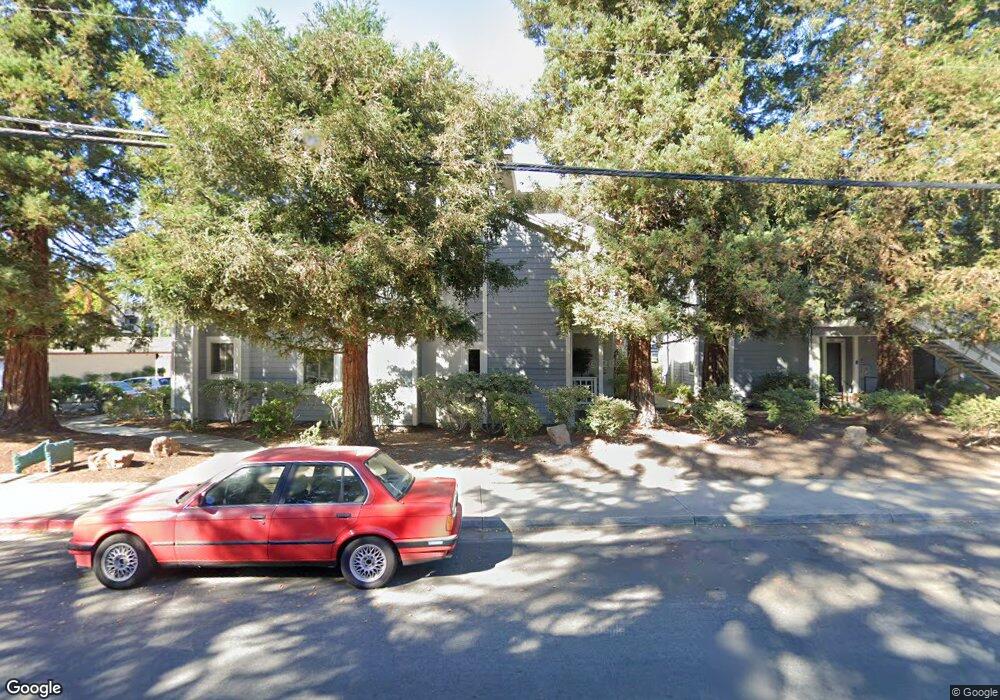1306 Walden Rd Unit 156 Walnut Creek, CA 94597
Contra Costa Centre NeighborhoodEstimated Value: $644,000 - $678,000
2
Beds
2
Baths
1,144
Sq Ft
$578/Sq Ft
Est. Value
About This Home
This home is located at 1306 Walden Rd Unit 156, Walnut Creek, CA 94597 and is currently estimated at $660,985, approximately $577 per square foot. 1306 Walden Rd Unit 156 is a home located in Contra Costa County with nearby schools including Indian Valley Elementary School, Walnut Creek Intermediate School, and Las Lomas High School.
Ownership History
Date
Name
Owned For
Owner Type
Purchase Details
Closed on
Mar 22, 2018
Sold by
Kaufman Nathan Aaron
Bought by
Fahey Andrew and Fahey Sarah
Current Estimated Value
Home Financials for this Owner
Home Financials are based on the most recent Mortgage that was taken out on this home.
Original Mortgage
$480,000
Outstanding Balance
$411,322
Interest Rate
4.38%
Mortgage Type
New Conventional
Estimated Equity
$249,663
Purchase Details
Closed on
Sep 21, 2017
Sold by
Cooper Corina Louise
Bought by
Kaufman Nathan Aaron
Purchase Details
Closed on
May 1, 2007
Sold by
Nash Thomas J and Nash Leslie Lynn
Bought by
Kaufman Nathan
Home Financials for this Owner
Home Financials are based on the most recent Mortgage that was taken out on this home.
Original Mortgage
$356,000
Interest Rate
6%
Mortgage Type
New Conventional
Purchase Details
Closed on
Apr 9, 2004
Sold by
Harris Walter J
Bought by
Nash Thomas J
Home Financials for this Owner
Home Financials are based on the most recent Mortgage that was taken out on this home.
Original Mortgage
$250,000
Interest Rate
3.82%
Mortgage Type
Purchase Money Mortgage
Create a Home Valuation Report for This Property
The Home Valuation Report is an in-depth analysis detailing your home's value as well as a comparison with similar homes in the area
Home Values in the Area
Average Home Value in this Area
Purchase History
| Date | Buyer | Sale Price | Title Company |
|---|---|---|---|
| Fahey Andrew | $600,000 | Chicago Title Company | |
| Kaufman Nathan Aaron | -- | Chicago Title Company | |
| Kaufman Nathan | $445,000 | Financial Title Company | |
| Nash Thomas J | $400,000 | Old Republic Title |
Source: Public Records
Mortgage History
| Date | Status | Borrower | Loan Amount |
|---|---|---|---|
| Open | Fahey Andrew | $480,000 | |
| Previous Owner | Kaufman Nathan | $356,000 | |
| Previous Owner | Nash Thomas J | $250,000 |
Source: Public Records
Tax History Compared to Growth
Tax History
| Year | Tax Paid | Tax Assessment Tax Assessment Total Assessment is a certain percentage of the fair market value that is determined by local assessors to be the total taxable value of land and additions on the property. | Land | Improvement |
|---|---|---|---|---|
| 2025 | $8,394 | $682,692 | $483,574 | $199,118 |
| 2024 | $8,195 | $669,307 | $474,093 | $195,214 |
| 2023 | $8,195 | $656,185 | $464,798 | $191,387 |
| 2022 | $8,059 | $643,320 | $455,685 | $187,635 |
| 2021 | $7,841 | $630,706 | $446,750 | $183,956 |
| 2019 | $7,669 | $612,000 | $433,500 | $178,500 |
| 2018 | $6,674 | $523,976 | $323,808 | $200,168 |
| 2017 | $6,026 | $466,000 | $287,979 | $178,021 |
| 2016 | $5,749 | $442,500 | $273,457 | $169,043 |
| 2015 | $5,651 | $438,500 | $270,984 | $167,516 |
| 2014 | $4,807 | $359,000 | $221,855 | $137,145 |
Source: Public Records
Map
Nearby Homes
- 1308 Walden Rd Unit 32
- 1308 Walden Rd Unit 37
- 2530 Oak Rd Unit 303
- 2550 Oak Rd Unit 115
- 1310 Walden Rd Unit 15
- 1310 Walden Rd Unit 11
- 2408 Westcliffe Ln
- 490 N Civic Dr Unit 101
- 338 El Paseo Cir
- 470 N Civic Dr Unit 208
- 470 N Civic Dr Unit 105
- 470 N Civic Dr Unit 312
- 470 N Civic Dr Unit 204
- 460 N Civic Dr Unit 106
- 440 N Civic Dr Unit 203
- 440 N Civic Dr Unit 105
- 440 N Civic Dr Unit 315
- 460 N Civic Dr Unit 317
- 450 N Civic Dr Unit 311
- 430 N Civic Dr Unit 411
- 1306 Walden Rd Unit 270
- 1306 Walden Rd Unit 268
- 1306 Walden Rd Unit 266
- 1306 Walden Rd Unit 264
- 1306 Walden Rd Unit 262
- 1306 Walden Rd Unit 260
- 1306 Walden Rd Unit 258
- 1306 Walden Rd Unit 256
- 1306 Walden Rd Unit 254
- 1306 Walden Rd Unit 252
- 1306 Walden Rd Unit 168
- 1306 Walden Rd Unit 164
- 1306 Walden Rd Unit 160
- 1306 Walden Rd Unit 152
- 1298 Walden Rd Unit 206
- 1298 Walden Rd Unit 204
- 1298 Walden Rd Unit 202
- 1298 Walden Rd Unit 200
- 1298 Walden Rd Unit 104
- 1298 Walden Rd Unit 100
