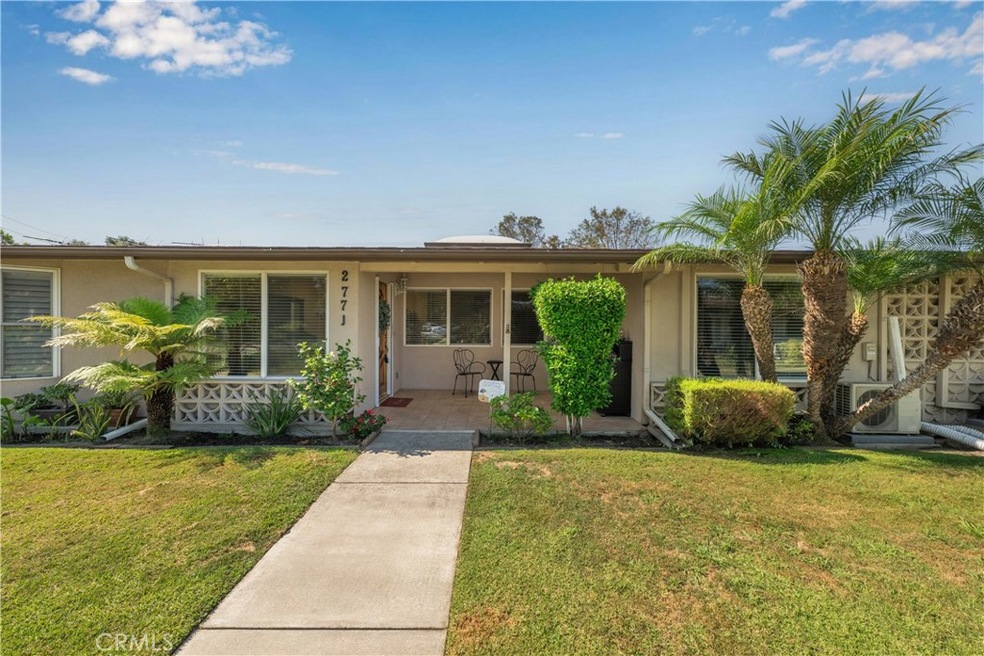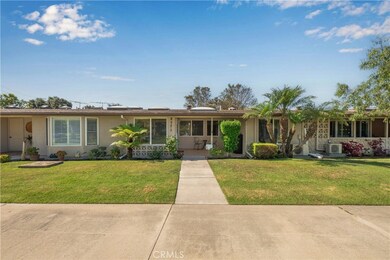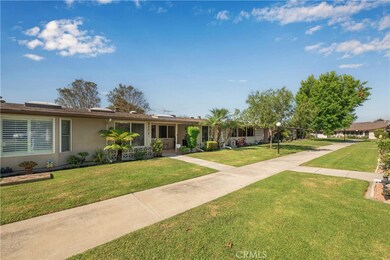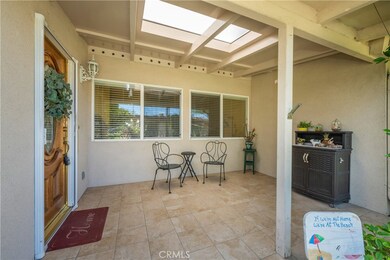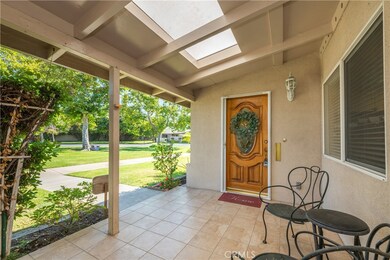
13061 Del Monte Drive M-11 Unit 277J Seal Beach, CA 90740
Highlights
- Golf Course Community
- 24-Hour Security
- Senior Community
- Fitness Center
- Heated In Ground Pool
- Open Floorplan
About This Home
As of September 2024CHARMING 2 bedroom, 1 bath partially expanded unit in Mutual 11. Enjoy morning coffee or afternoon beverages on the cozy open patio overlooking a nice greenbelt with mature trees. Patio with tile floor and large skylight. Enter the unit through the custom Oak front door with phantom screen into the expanded dining area. Unit offers tons of natural light with 4 skylights throughout. Some of the other wonderful features include AC heat pump, kitchen with upgraded countertops to include raised cooktops, laminate floors, skylight, ceiling fan, dishwasher and microwave. Bathroom is also light and bright with a skylight, Corian countertops, cut down shower with bench, WASHER/DRYER and tall boy toilet. Fully expanded master bedroom with walk-in closet. You will definitely want to put this on your list to show. SENIOR COMMUNITY-OFFERS THE FOLLOWING AMENITIES: 9 Hole Golf Course, Swimming Pool, Jacuzzi, Gym, Table Tennis, Shuffle Board, Billiards, Pickle Ball, and Bocce Ball courts. Amphitheater, 6 Clubhouses featuring: Art Room, Sewing, Crafts, Wood Shops, Lapidary, Pool Tables, Over 200 Clubs, LWSB is a Security-Guard-Gated Community. Also Library, Friends of Library Bookstore, Credit Union, Health Care Center, Pharmacy and Post Office.
Last Agent to Sell the Property
Gasper-Monteer Realty Group Brokerage Phone: 562-716-1547 License #01276484 Listed on: 08/02/2024
Property Details
Home Type
- Co-Op
Year Built
- Built in 1962
Lot Details
- Two or More Common Walls
HOA Fees
- $520 Monthly HOA Fees
Home Design
- Contemporary Architecture
- Turnkey
- Slab Foundation
- Fire Rated Drywall
- Composition Roof
- Pre-Cast Concrete Construction
- Concrete Perimeter Foundation
Interior Spaces
- 1,000 Sq Ft Home
- 1-Story Property
- Open Floorplan
- Built-In Features
- Cathedral Ceiling
- Ceiling Fan
- Skylights
- Double Pane Windows
- Custom Window Coverings
- Window Screens
- Formal Dining Room
- Park or Greenbelt Views
- Fire and Smoke Detector
- Laundry Room
Kitchen
- Electric Oven
- Built-In Range
- Microwave
- Freezer
- Corian Countertops
- Formica Countertops
- Disposal
Flooring
- Carpet
- Laminate
Bedrooms and Bathrooms
- 2 Main Level Bedrooms
- Walk-In Closet
- 1 Full Bathroom
- Walk-in Shower
- Exhaust Fan In Bathroom
- Linen Closet In Bathroom
Parking
- 1 Parking Space
- 1 Detached Carport Space
- Parking Available
- Assigned Parking
Accessible Home Design
- Grab Bar In Bathroom
- Halls are 36 inches wide or more
- Lowered Light Switches
- Accessibility Features
- Doors swing in
- Low Pile Carpeting
Pool
- Heated In Ground Pool
- Heated Spa
- In Ground Spa
Outdoor Features
- Covered patio or porch
- Rain Gutters
Utilities
- Cooling Available
- Air Source Heat Pump
- Radiant Heating System
- 220 Volts in Kitchen
- Phone Available
- Cable TV Available
Listing and Financial Details
- Assessor Parcel Number 09567106
Community Details
Overview
- Senior Community
- 6,608 Units
- Grf Association, Phone Number (562) 431-6586
- Leisure World Subdivision
- Greenbelt
Amenities
- Outdoor Cooking Area
- Picnic Area
- Clubhouse
- Banquet Facilities
- Billiard Room
- Meeting Room
- Card Room
- Recreation Room
Recreation
- Golf Course Community
- Pickleball Courts
- Sport Court
- Bocce Ball Court
- Fitness Center
- Community Pool
- Community Spa
Pet Policy
- Pets Allowed
- Pet Restriction
Security
- 24-Hour Security
Similar Homes in Seal Beach, CA
Home Values in the Area
Average Home Value in this Area
Property History
| Date | Event | Price | Change | Sq Ft Price |
|---|---|---|---|---|
| 09/27/2024 09/27/24 | Sold | $359,000 | -2.7% | $359 / Sq Ft |
| 08/15/2024 08/15/24 | Pending | -- | -- | -- |
| 08/02/2024 08/02/24 | For Sale | $369,000 | -- | $369 / Sq Ft |
Tax History Compared to Growth
Agents Affiliated with this Home
-
Carol Gasper

Seller's Agent in 2024
Carol Gasper
Gasper-Monteer Realty Group
(562) 716-1547
280 in this area
287 Total Sales
-
John Webster

Buyer's Agent in 2024
John Webster
The Januszka Group, Inc.
(818) 398-4124
99 in this area
99 Total Sales
Map
Source: California Regional Multiple Listing Service (CRMLS)
MLS Number: PW24157479
- 13121 Shawnee Lane M-11 Unit 269i
- 1540 Northwood Rd Unit 270E
- 1600 Northwood Rd Unit M11-275B
- 1520 Northwood Rd Unit 244 E
- 13110 Seaview Ln Unit 245F
- 13140 Seaview Ln Unit 246E M10
- 13120 Del Monte Dr
- 13261 St Andrews Dr Unit M7 151A
- 1491 Interlachen Rd
- 1561 Interlachen Rd Unit 260K
- 1561 Interlachen Rd
- 13310 Twin Hills Dr Unit M12 - 47H
- 1601 Glenview Rd
- 1860 Mckinney Way Unit 21L
- 1060 Foxburg Rd Unit 9 218F
- 13350 Saint Andrews Dr Unit 68F
- 1340 Kenwood Rd Unit 156K Mut 7
- 2791 Brimhall Dr
- 1930 St John Road M-15 Unit 29L
- 1900 Mckinney Way Unit 22A
