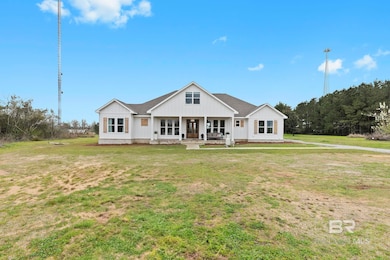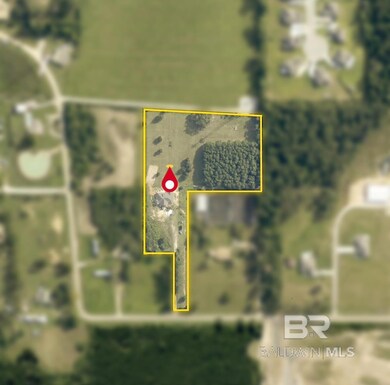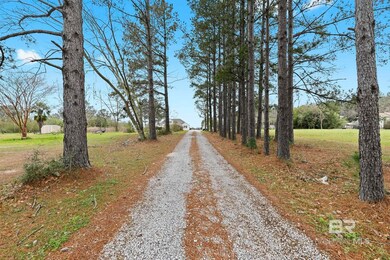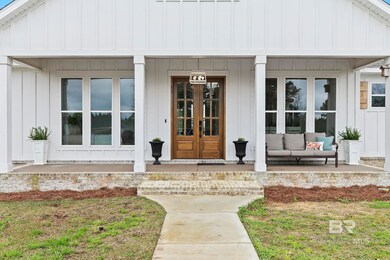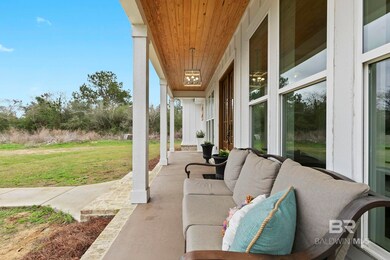
13068 Jenkins Pit Rd Spanish Fort, AL 36527
Estimated payment $5,574/month
Highlights
- Craftsman Architecture
- Recreation Room
- High Ceiling
- Spanish Fort Middle School Rated A-
- Wood Flooring
- No HOA
About This Home
Don’t miss this RARE opportunity to own a stunning ‘23 custom-built GOLD Fortified home on 5.56 acres in Spanish Fort featuring 4 bedrooms, 4 bathrooms, 2 dedicated offices, and a bonus room. UNZONED & NON-HOA, bring your Horses, Goats, Chickens, etc - this home offers the perfect blend of luxury & freedom. The Rocking-chair front porch leads to an open, split-floor plan w/ the first office, featuring custom entry doors & a closet, is conveniently located just off the entryway. The main level features 10-foot ceilings, 8-foot solid wood doors, elegant crown molding, gorgeous light fixtures, engineered hardwood floors, custom tile in the wet areas & plush carpeting in additional bedrooms. The living room impresses with custom-built shelving & stylish shiplap accents while the chef’s dream kitchen is a showstopper with gorgeous granite countertops, upgraded painted custom cabinets, Gas Range, a beautiful backsplash, & an oversized pantry with wood shelving. Primary on the main is a private retreat, tray ceiling, a luxurious walk-in tiled shower with dual showerheads & a glass frame, a soaking tub, dual vanities, a spacious walk-in closet plus located next to Laundry. Every bedroom in this home is equipped with ceiling fans & wood shelving in the closets, & the bathrooms are designed with tiled showers, custom tile flooring, granite countertops, & convenient pocket doors for a touch of sophistication. Upstairs, you’ll find a full bathroom, an additional office, & the bonus room/playroom, media room, or guest suite PLUS 3 doors for Floored Attic Storage Spaces. Two-car side-entry garage with a closet for extra storage, as well as a convenient drop zone near the entry. Covered Back Porch with Gas Hook up overlooking the Horse and cow pastures, PLUS 2 Pear Trees, a Pecan Tree & wild black berry bushes. This is truly a rare gem ready for you to make it your own. Schedule your showing today. Buyer to verify all information during due diligence.
Listing Agent
Keller Williams AGC Realty-Da Brokerage Phone: 251-216-3838 Listed on: 03/11/2025

Home Details
Home Type
- Single Family
Est. Annual Taxes
- $3,818
Year Built
- Built in 2023
Lot Details
- 5.56 Acre Lot
- Elevated Lot
- Partially Fenced Property
- Level Lot
- Few Trees
- Zoning described as Not Zoned
Parking
- 2 Car Attached Garage
- Side or Rear Entrance to Parking
- Automatic Garage Door Opener
Home Design
- Craftsman Architecture
- Brick or Stone Mason
- Slab Foundation
- Wood Frame Construction
- Dimensional Roof
- Hardboard
Interior Spaces
- 3,453 Sq Ft Home
- 1-Story Property
- High Ceiling
- Ceiling Fan
- Double Pane Windows
- Entrance Foyer
- Formal Dining Room
- Home Office
- Recreation Room
- Bonus Room
- Storage
- Property Views
Kitchen
- Breakfast Bar
- Convection Oven
- Gas Range
- Microwave
- Dishwasher
- Disposal
Flooring
- Wood
- Carpet
- Tile
Bedrooms and Bathrooms
- 4 Bedrooms
- Split Bedroom Floorplan
- Walk-In Closet
- 4 Full Bathrooms
- Dual Vanity Sinks in Primary Bathroom
- Private Water Closet
- Soaking Tub
- Separate Shower
Laundry
- Laundry on main level
- Dryer
Home Security
- Security Lights
- Carbon Monoxide Detectors
- Fire and Smoke Detector
- Termite Clearance
Outdoor Features
- Covered patio or porch
Schools
- Stonebridge Elementary School
- Spanish Fort Middle School
- Spanish Fort High School
Utilities
- Cooling Available
- Heat Pump System
- Underground Utilities
- Propane
- Well
- Tankless Water Heater
- Gas Water Heater
- Septic Tank
Community Details
- No Home Owners Association
Listing and Financial Details
- Assessor Parcel Number 3304200000002.020
Map
Home Values in the Area
Average Home Value in this Area
Property History
| Date | Event | Price | Change | Sq Ft Price |
|---|---|---|---|---|
| 06/23/2025 06/23/25 | Price Changed | $949,900 | -4.0% | $275 / Sq Ft |
| 02/21/2025 02/21/25 | For Sale | $989,900 | -- | $287 / Sq Ft |
Similar Homes in Spanish Fort, AL
Source: Baldwin REALTORS®
MLS Number: 374637
- 32215 Emancipation Cir
- 32202 Emancipation Cir
- 32198 Emancipation Cir
- 32194 Emancipation Cir
- 32190 Emancipation Cir
- 32187 Emancipation Cir
- 32162 Emancipation Cir
- 32154 Emancipation Cir
- 31627 Memphis Loop
- 31671 Memphis Loop
- 32070 Lyon Rd
- 31579 Shadwell Dr
- 32529 Revere Dr Unit LOT 96
- 32062 Lyon Rd
- 31689 Kestrel Loop
- 32577 Revere Dr
- 31698 Memphis Loop
- 31713 Memphis Loop
- 32611 Revere Dr
- 31958 Bobwhite Rd
- 31627 Memphis Loop
- 31693 Memphis Loop
- 31277 Palladian Way
- 31180 Semper Dr
- 12424 Cambron Trail
- 33122 Stables Dr Unit b
- 12953 Churchill Dr
- 12919 Churchill Dr Unit A
- 12919 Churchill Dr Unit B
- 11730 Madrone Ln
- 10407 Us Highway 31
- 10558 Eastern Shore Blvd
- 31611 Plaza de Toros Dr S
- 114 Wicker Way
- 10441 Emmanuel St
- 31320 Stagecoach Rd
- 27856 Bay Branch Dr
- 28491 Turkey Branch Dr
- 28380 Chateau Dr
- 29838 Frederick Blvd

