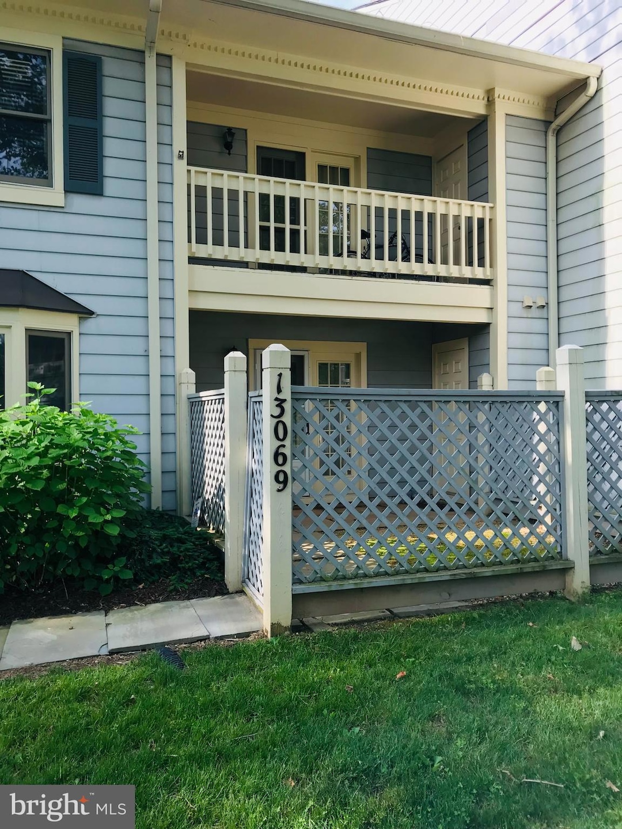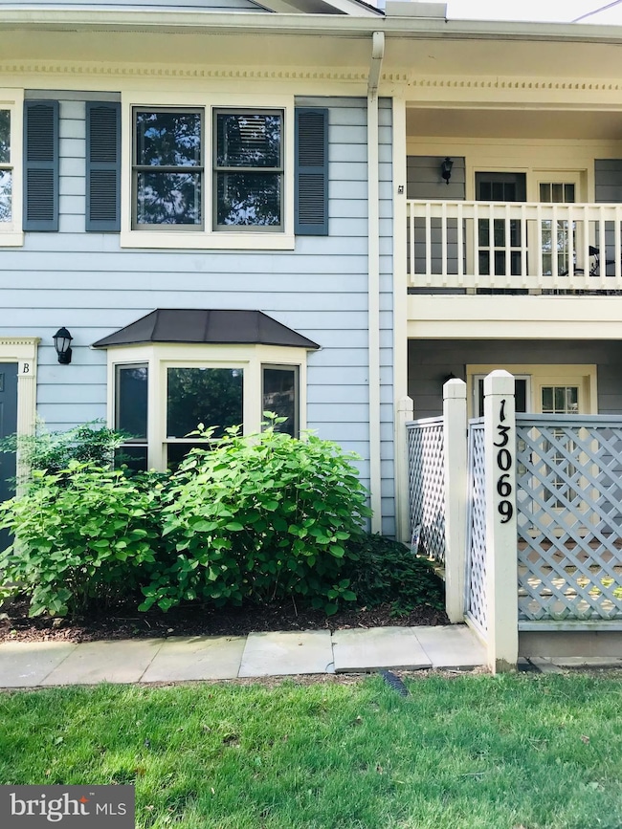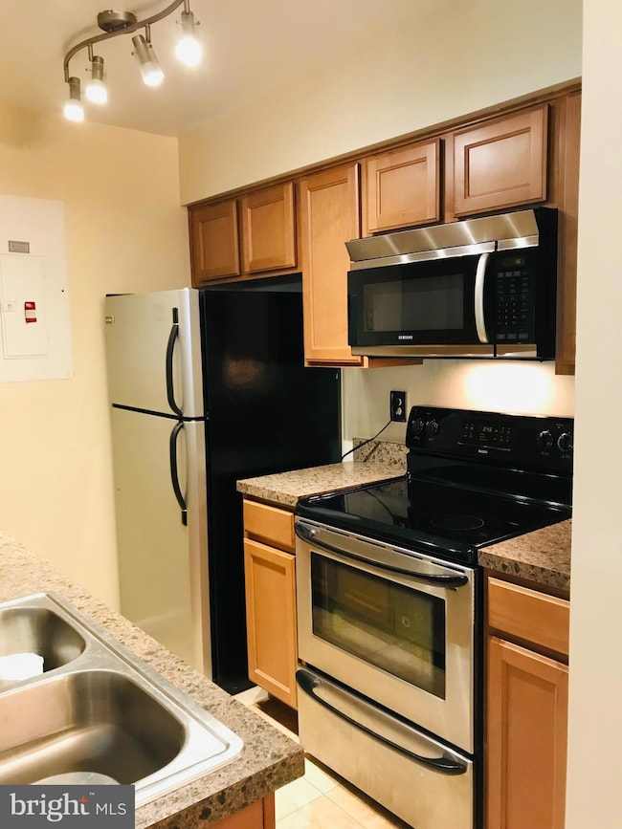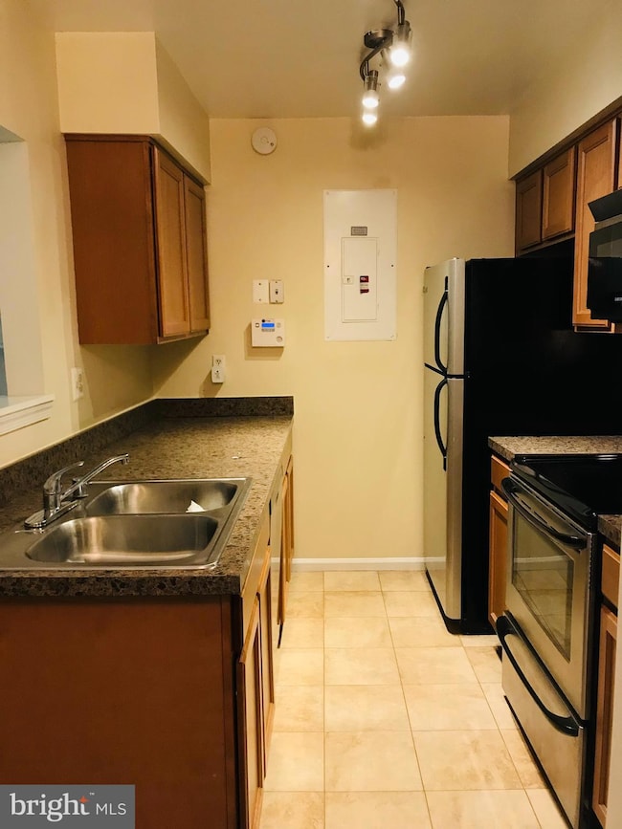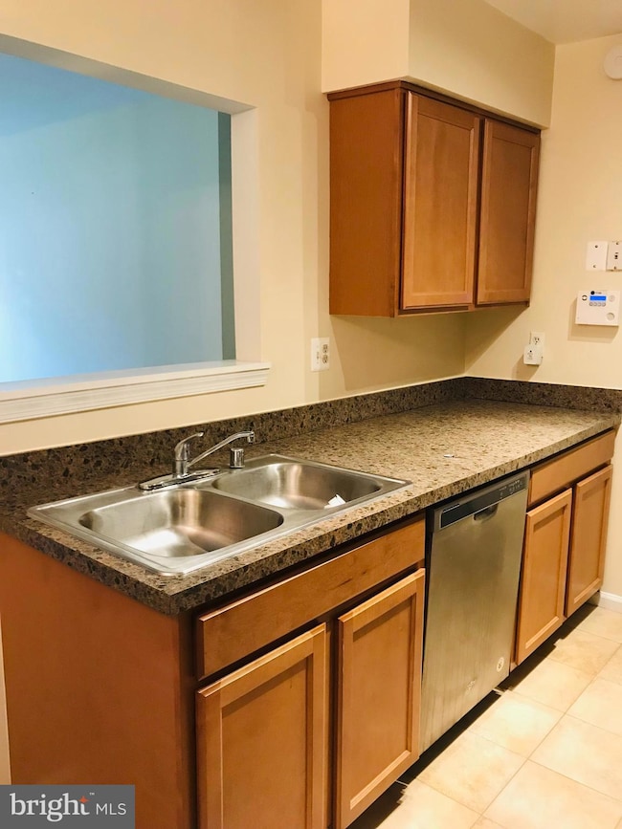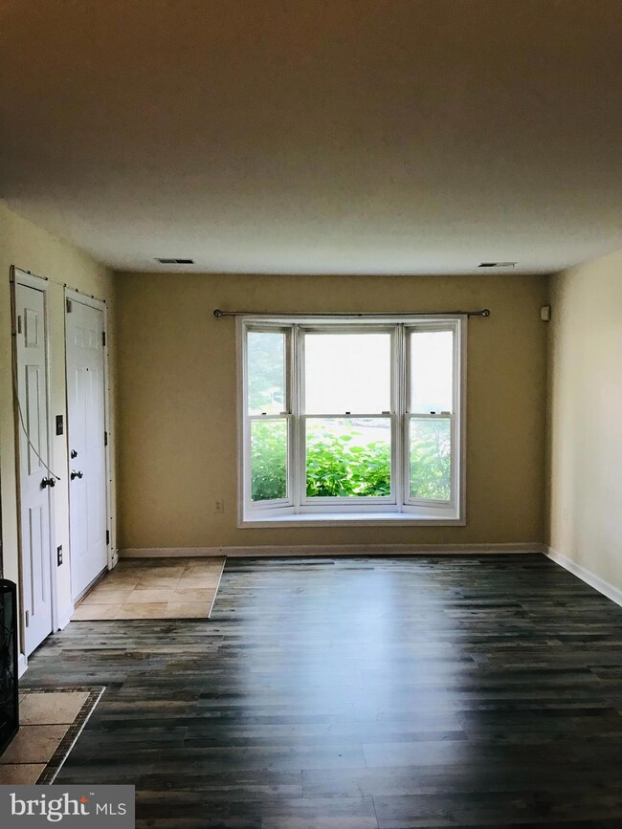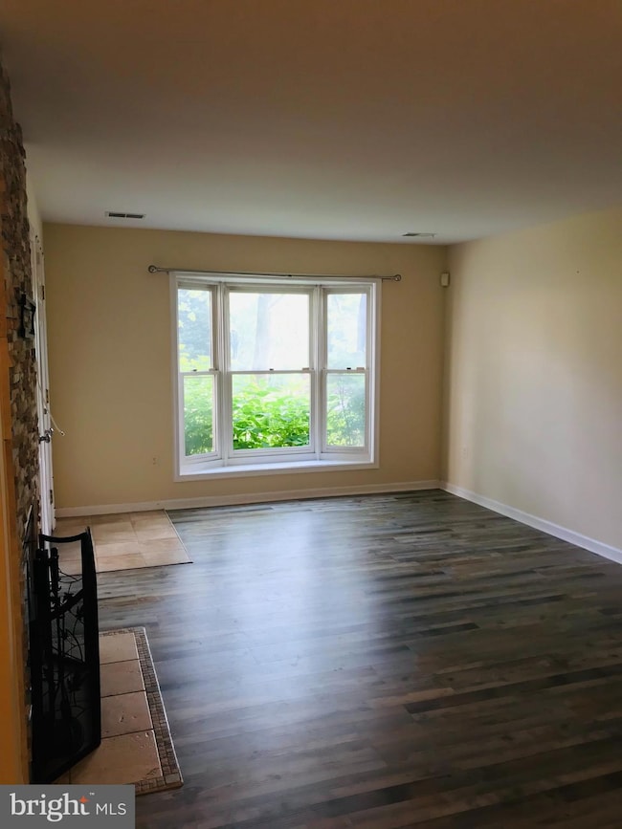13069 Shadyside Ln Germantown, MD 20874
Highlights
- Traditional Architecture
- Wood Flooring
- Sport Court
- Dr. Martin Luther King, Jr. Middle School Rated A-
- Community Pool
- 4-minute walk to Waters Landing Local Park
About This Home
This quaint and cozy 1 bedroom 1 bath condo features a spacious living room with a fireplace and a lovely bay window. Enjoy cooking in the upgraded galley kitchen that features granite countertops, stainless steel appliances, and modern lighting. Host casual dinners in the dining area, which features a large mirrored wall. The bedroom has French doors leading to a private fenced patio.
Close amenities include, but are not limited to, a community pool, basketball courts, common grounds, walking paths, picnic area, and more for you to enjoy! This condo is located near I-270, Seneca Highway, and plenty of shopping and restaurants.
This one will go fast, DON'T MISS IT!
Condo Details
Home Type
- Condominium
Est. Annual Taxes
- $2,065
Year Built
- Built in 1985
Lot Details
- Property is Fully Fenced
Parking
- Off-Street Parking
Home Design
- Traditional Architecture
Interior Spaces
- 691 Sq Ft Home
- Property has 1 Level
- Wood Burning Fireplace
- Dining Area
- Wood Flooring
Kitchen
- Galley Kitchen
- Electric Oven or Range
- <<microwave>>
- Dishwasher
- Disposal
Bedrooms and Bathrooms
- 1 Main Level Bedroom
- 1 Full Bathroom
Laundry
- Laundry in unit
- Dryer
- Washer
Outdoor Features
- Sport Court
- Patio
Utilities
- Central Air
- Heating Available
- Electric Water Heater
Listing and Financial Details
- Residential Lease
- Security Deposit $1,525
- Tenant pays for electricity, insurance, sewer, water, utilities - some
- No Smoking Allowed
- 12-Month Min and 24-Month Max Lease Term
- Available 8/5/25
- Assessor Parcel Number 160202409013
Community Details
Overview
- Property has a Home Owners Association
- Vista Management HOA
- Low-Rise Condominium
- Waters House Subdivision
Recreation
- Community Pool
Pet Policy
- No Pets Allowed
Map
Source: Bright MLS
MLS Number: MDMC2190108
APN: 02-02409013
- 20542 Shadyside Way
- 13063 Shadyside Ln
- 24 Whitechurch Ct
- 12941 Bridger Dr
- 13107 Bridger Dr
- 12815 Duck Pond Dr
- 20315 Beaconfield Terrace Unit 202
- 20521 Staffordshire Dr
- 13201 Astoria Hill Ct Unit 13201
- 20329 Beaconfield Terrace Unit 20329
- 20325 Beaconfield Terrace Unit 1
- 13203 Astoria Hill Ct Unit 13203
- 13305 Cloverdale Place
- 13102 Alpine Dr
- 20528 Neerwinder St
- 20233 Shipley Terrace Unit 3-A-10
- 13420 Biddeford Ct
- 20221 Shipley Terrace Unit 2-A-10
- 12854 Cloverleaf Center Dr Unit 166 F
- 20205 Shipley Terrace Unit 1-C-101
- 13062 Shadyside Ln Unit B
- 13016 Shadyside Ln
- 20539 Golf Course Dr Unit 305
- 60 Whitechurch Ct
- 13453 Whitechurch Cir
- 20529 Lowfield Dr
- 20801 Shamrock Glen Cir
- 20900 Rosebay Place
- 12854 Cloverleaf Center Dr Unit 166 F
- 308 Baltusrol Dr
- 20212 Shipley Terrace Unit 8-A-102
- 20216 Shipley Terrace
- 12902 Churchill Ridge Cir Unit 9
- 13114 Thackery Place
- 12530 Milestone Center Dr
- 12912 Falling Water Cir
- 20019 Sweetgum Cir
- 20235 Laurel Hill Way
- 19922 Crystal Rock Dr
- 20141 Century Blvd
