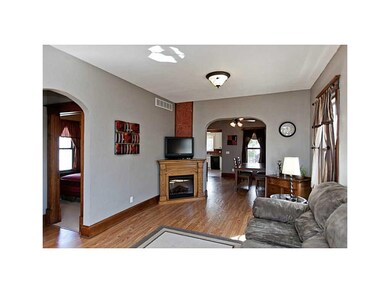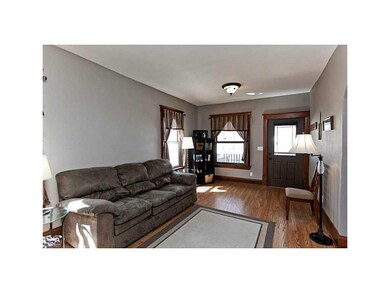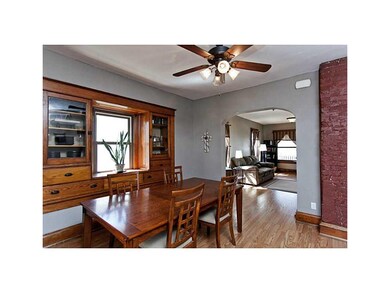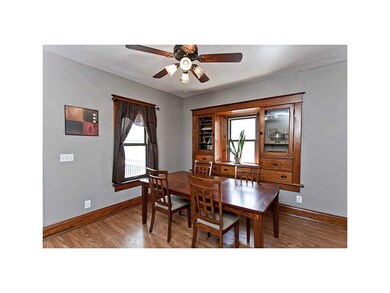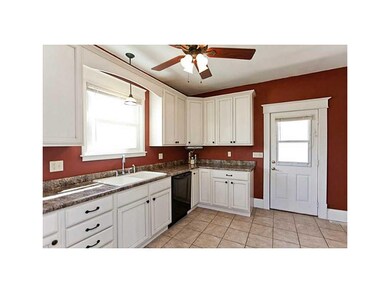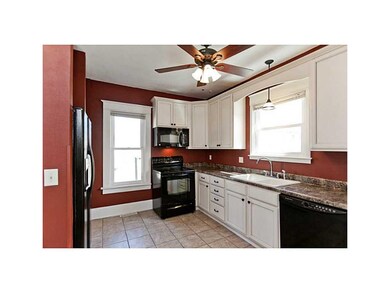
1307 8th St NW Cedar Rapids, IA 52405
Northwest Area NeighborhoodHighlights
- Deck
- Living Room with Fireplace
- Formal Dining Room
- John F. Kennedy High School Rated A-
- Recreation Room
- 5-minute walk to Cedar Rapids Parks & Rec Department
About This Home
As of April 2023Welcome to a home that has been carefully updated while preserving its character. Notice the beautiful arched doorways, tall ceilings and built-ins throughout. Showy kitchen has a ceramic tile floor, black appliances & lots of extra cupboard space. Extra large dining room with glass faced built-in cabinets. Living room with high ceilings, archways & electric fireplace. Two main floor bedrooms with beautiful doors & glass doorknobs. Main floor bath includes a walk-in tile shower & built-ins for storage. Master bedroom has a sitting area, walk-in closet, an additional closet, and direct access to a full bath. Upper level also includes a second bedroom and a unique bonus room with nook & cabinets. Lower level has a rec room and a laundry/utility room. Cozy front porch swing and nice backyard. Garage has an extra parking space. Newer electric, plumbing, heating/ac, insulation, flooring, front porch.
Home Details
Home Type
- Single Family
Est. Annual Taxes
- $2,130
Year Built
- 1905
Lot Details
- Lot Dimensions are 50 x 128
Home Design
- Frame Construction
Interior Spaces
- 1.75 Story Property
- Free Standing Fireplace
- Electric Fireplace
- Living Room with Fireplace
- Formal Dining Room
- Recreation Room
- Basement Fills Entire Space Under The House
Kitchen
- Range
- Microwave
- Dishwasher
- Disposal
Bedrooms and Bathrooms
- Primary bedroom located on second floor
- 2 Full Bathrooms
Parking
- 1 Car Detached Garage
- Garage Door Opener
Outdoor Features
- Deck
- Patio
Utilities
- Forced Air Cooling System
- Heating System Uses Gas
- Gas Water Heater
- Cable TV Available
Ownership History
Purchase Details
Home Financials for this Owner
Home Financials are based on the most recent Mortgage that was taken out on this home.Purchase Details
Home Financials for this Owner
Home Financials are based on the most recent Mortgage that was taken out on this home.Purchase Details
Home Financials for this Owner
Home Financials are based on the most recent Mortgage that was taken out on this home.Purchase Details
Home Financials for this Owner
Home Financials are based on the most recent Mortgage that was taken out on this home.Purchase Details
Home Financials for this Owner
Home Financials are based on the most recent Mortgage that was taken out on this home.Similar Homes in Cedar Rapids, IA
Home Values in the Area
Average Home Value in this Area
Purchase History
| Date | Type | Sale Price | Title Company |
|---|---|---|---|
| Warranty Deed | $175,000 | None Listed On Document | |
| Warranty Deed | $132,000 | None Available | |
| Sheriffs Deed | $68,000 | None Available | |
| Warranty Deed | $108,000 | None Available | |
| Warranty Deed | $87,000 | None Available |
Mortgage History
| Date | Status | Loan Amount | Loan Type |
|---|---|---|---|
| Closed | $35,000 | New Conventional | |
| Open | $131,250 | New Conventional | |
| Previous Owner | $112,200 | New Conventional | |
| Previous Owner | $68,000 | No Value Available | |
| Previous Owner | $104,566 | New Conventional | |
| Previous Owner | $70,844 | Unknown | |
| Previous Owner | $8,750 | Unknown | |
| Previous Owner | $70,000 | Fannie Mae Freddie Mac |
Property History
| Date | Event | Price | Change | Sq Ft Price |
|---|---|---|---|---|
| 06/17/2025 06/17/25 | For Sale | $189,000 | +8.0% | $110 / Sq Ft |
| 04/28/2023 04/28/23 | Sold | $175,000 | +10.8% | $102 / Sq Ft |
| 03/03/2023 03/03/23 | Pending | -- | -- | -- |
| 03/03/2023 03/03/23 | For Sale | $158,000 | +19.7% | $92 / Sq Ft |
| 01/22/2021 01/22/21 | Sold | $132,000 | 0.0% | $77 / Sq Ft |
| 12/06/2020 12/06/20 | Pending | -- | -- | -- |
| 12/05/2020 12/05/20 | For Sale | $132,000 | +22.4% | $77 / Sq Ft |
| 06/01/2015 06/01/15 | Sold | $107,800 | +2.7% | $63 / Sq Ft |
| 04/04/2015 04/04/15 | Pending | -- | -- | -- |
| 04/03/2015 04/03/15 | For Sale | $105,000 | -- | $61 / Sq Ft |
Tax History Compared to Growth
Tax History
| Year | Tax Paid | Tax Assessment Tax Assessment Total Assessment is a certain percentage of the fair market value that is determined by local assessors to be the total taxable value of land and additions on the property. | Land | Improvement |
|---|---|---|---|---|
| 2023 | $2,592 | $147,500 | $24,800 | $122,700 |
| 2022 | $2,494 | $122,900 | $24,800 | $98,100 |
| 2021 | $2,460 | $120,400 | $22,300 | $98,100 |
| 2020 | $2,342 | $111,500 | $22,300 | $89,200 |
| 2019 | $2,264 | $105,000 | $19,800 | $85,200 |
| 2018 | $2,118 | $105,000 | $19,800 | $85,200 |
| 2017 | $2,254 | $103,500 | $19,800 | $83,700 |
| 2016 | $2,071 | $100,800 | $19,800 | $81,000 |
| 2015 | $2,105 | $102,289 | $19,800 | $82,489 |
| 2014 | $1,978 | $102,289 | $19,800 | $82,489 |
| 2013 | -- | $102,289 | $19,800 | $82,489 |
Agents Affiliated with this Home
-
B
Seller's Agent in 2023
Bob & Lenchen Raeside
COLDWELL BANKER HEDGES
(319) 361-1077
-
Cathy Hill

Buyer's Agent in 2023
Cathy Hill
SKOGMAN REALTY
(319) 350-8521
1 in this area
198 Total Sales
-
G
Seller's Agent in 2021
Gabe Etzel
COLDWELL BANKER HEDGES
-
Amy Starr

Seller's Agent in 2015
Amy Starr
Keller Williams Legacy Group
(319) 431-5363
86 Total Sales
-
Stacie Johnson

Buyer's Agent in 2015
Stacie Johnson
eXp Realty
(319) 213-1014
52 Total Sales
Map
Source: Cedar Rapids Area Association of REALTORS®
MLS Number: 1502514
APN: 14201-55010-00000
- 1238 Ellis Blvd NW
- 1337 Ellis Blvd NW
- 1234 6th St NW
- 1418 8th St NW
- 1206 9th St NW
- 1519 8th St NW
- 1213 11th St NW
- 1021 8th St NW Unit C
- 1021 8th St NW Unit B
- 1021 8th St NW Unit A
- 607 J Ave NW
- 1525 10th St NW
- 1019 9th St NW
- 619 I Ave NW
- 619 H Ave NW
- 913 H Ave NW
- 1664 8th St NW
- 820 10th St NW
- 1026 G Ave NW
- 718 4th St NW

