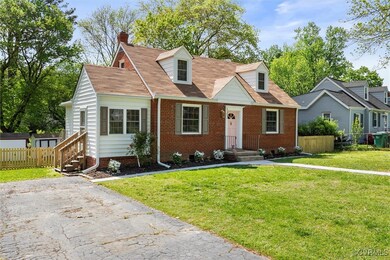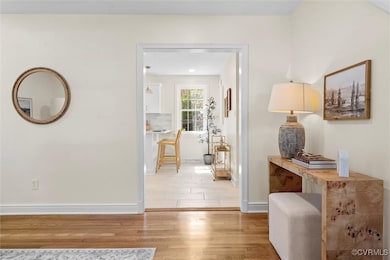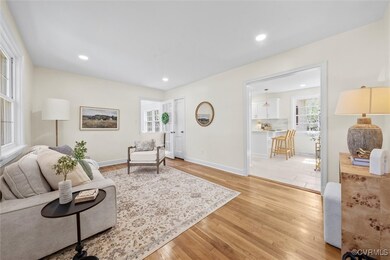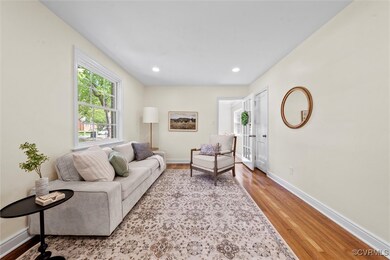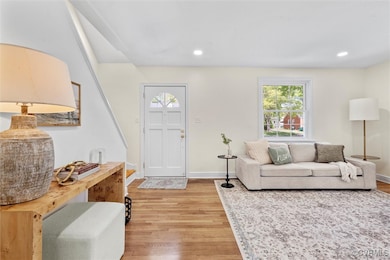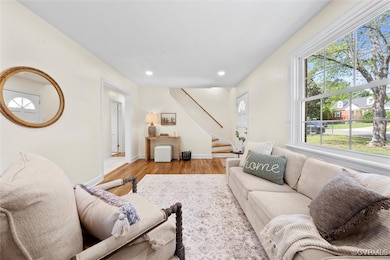
1307 Bobbiedell Ln Henrico, VA 23229
Highlights
- Cape Cod Architecture
- Wood Flooring
- Separate Formal Living Room
- Douglas S. Freeman High School Rated A-
- Main Floor Primary Bedroom
- Granite Countertops
About This Home
As of May 2025Welcome to this meticulously renovated home, where classic character meets modern elegance in the heart of Tuckahoe! Every inch of this property has been thoughtfully transformed with custom finishes, intentional design, and high-quality craftsmanship, all while preserving the timeless charm of the original home. Inside, the refinished hardwood floors reflect the warmth and history of the space, perfectly complemented by a palette of modern updates. The newly renovated kitchen is a true showstopper, featuring quartz countertops, a designer tile backsplash, custom cabinetry, and a durable tile floor—as beautiful as it is functional. Multiple living areas offer flexibility and comfort, including a cozy sitting room ideal for morning coffee, reading, or quiet evenings. A stylish mudroom adds everyday convenience while blending seamlessly into the home’s overall design. The bathrooms have been fully renovated with tasteful tilework, contemporary fixtures, and a clean, spa-like feel. Behind the walls, updated electrical, plumbing, and HVAC systems PLUS a brand new whole home generator are sure to give lasting comfort and peace of mind. Step outside to your private backyard oasis. A brand new picket fence surrounds freshly landscaped grounds filled with blooming azaleas and vibrant greenery—creating the perfect setting for relaxing, entertaining, or simply enjoying the outdoors. This home is more than move-in ready—it's a thoughtfully executed renovation that effortlessly combines original character with modern lifestyle upgrades. From the high-end finishes to the charming outdoor space, every detail has been considered. Come experience the warmth, style, and convenience of life in the heart of Tuckahoe. Schedule your showing today!
Last Agent to Sell the Property
The Kerzanet Group LLC License #0225256161 Listed on: 04/22/2025
Home Details
Home Type
- Single Family
Est. Annual Taxes
- $2,288
Year Built
- Built in 1953 | Remodeled
Lot Details
- 10,703 Sq Ft Lot
- Picket Fence
- Back Yard Fenced
- Level Lot
- Zoning described as R3
Home Design
- Cape Cod Architecture
- Brick Exterior Construction
- Shingle Roof
- Asphalt Roof
- Vinyl Siding
- Plaster
Interior Spaces
- 1,404 Sq Ft Home
- 2-Story Property
- Wired For Data
- Ceiling Fan
- Recessed Lighting
- Thermal Windows
- Separate Formal Living Room
- Dining Area
- Crawl Space
- Washer and Dryer Hookup
Kitchen
- Eat-In Kitchen
- Oven
- Induction Cooktop
- Stove
- Microwave
- Freezer
- Ice Maker
- Dishwasher
- Kitchen Island
- Granite Countertops
- Disposal
Flooring
- Wood
- Tile
- Vinyl
Bedrooms and Bathrooms
- 4 Bedrooms
- Primary Bedroom on Main
Home Security
- Storm Doors
- Fire and Smoke Detector
Parking
- Driveway
- Paved Parking
- On-Street Parking
- Off-Street Parking
Eco-Friendly Details
- ENERGY STAR Qualified Appliances
Outdoor Features
- Exterior Lighting
- Shed
- Outbuilding
- Front Porch
Schools
- Tuckahoe Elementary And Middle School
- Freeman High School
Utilities
- Cooling Available
- Forced Air Heating System
- Heating System Uses Natural Gas
- Heat Pump System
- Vented Exhaust Fan
- Generator Hookup
- Power Generator
- Water Heater
- High Speed Internet
- Cable TV Available
Community Details
- West Forest Heights Subdivision
Listing and Financial Details
- Tax Lot 4
- Assessor Parcel Number 758-742-6541
Ownership History
Purchase Details
Home Financials for this Owner
Home Financials are based on the most recent Mortgage that was taken out on this home.Purchase Details
Home Financials for this Owner
Home Financials are based on the most recent Mortgage that was taken out on this home.Similar Homes in Henrico, VA
Home Values in the Area
Average Home Value in this Area
Purchase History
| Date | Type | Sale Price | Title Company |
|---|---|---|---|
| Bargain Sale Deed | $475,000 | Old Republic National Title | |
| Bargain Sale Deed | $250,000 | Old Republic National Title |
Mortgage History
| Date | Status | Loan Amount | Loan Type |
|---|---|---|---|
| Open | $325,000 | New Conventional | |
| Previous Owner | $300,000 | New Conventional |
Property History
| Date | Event | Price | Change | Sq Ft Price |
|---|---|---|---|---|
| 05/30/2025 05/30/25 | Sold | $475,000 | 0.0% | $338 / Sq Ft |
| 04/29/2025 04/29/25 | Pending | -- | -- | -- |
| 04/24/2025 04/24/25 | For Sale | $475,000 | -- | $338 / Sq Ft |
Tax History Compared to Growth
Tax History
| Year | Tax Paid | Tax Assessment Tax Assessment Total Assessment is a certain percentage of the fair market value that is determined by local assessors to be the total taxable value of land and additions on the property. | Land | Improvement |
|---|---|---|---|---|
| 2025 | $2,385 | $269,200 | $80,000 | $189,200 |
| 2024 | $2,385 | $260,200 | $80,000 | $180,200 |
| 2023 | $2,212 | $260,200 | $80,000 | $180,200 |
| 2022 | $2,139 | $251,700 | $70,000 | $181,700 |
| 2021 | $1,949 | $218,000 | $54,000 | $164,000 |
| 2020 | $1,897 | $218,000 | $54,000 | $164,000 |
| 2019 | $1,820 | $209,200 | $54,000 | $155,200 |
| 2018 | $1,629 | $206,700 | $54,000 | $152,700 |
| 2017 | $1,629 | $187,200 | $48,000 | $139,200 |
| 2016 | $1,629 | $187,200 | $48,000 | $139,200 |
| 2015 | $1,599 | $183,800 | $48,000 | $135,800 |
| 2014 | $1,599 | $183,800 | $48,000 | $135,800 |
Agents Affiliated with this Home
-
Ali Martineau

Seller's Agent in 2025
Ali Martineau
The Kerzanet Group LLC
(804) 837-0176
1 in this area
60 Total Sales
-
Patricia Ray Barton

Buyer's Agent in 2025
Patricia Ray Barton
Joyner Fine Properties
(804) 721-7495
1 in this area
140 Total Sales
Map
Source: Central Virginia Regional MLS
MLS Number: 2510975
APN: 758-742-6541
- 7910 San Juan Rd
- 8005 Three Chopt Rd
- 1213 Hillside Ave
- 1004 Dinwiddie Ave
- 1304 Camden Dr
- 1302 Maywood Rd
- 9409 University Blvd
- 7706 Rock Creek Rd
- 1104 Normandy Dr
- 7401 Patterson Ave
- 1708 Michaels Rd
- 8507 Hanford Dr
- 7406 Parkline Dr
- 8511 Hanford Dr
- 7401 Parkline Dr
- 8518 Holly Hill Rd
- 1627 Skipwith Rd
- 8516 Rolando Dr
- 8304 Shannon Hill Rd
- 8529 Spalding Dr

