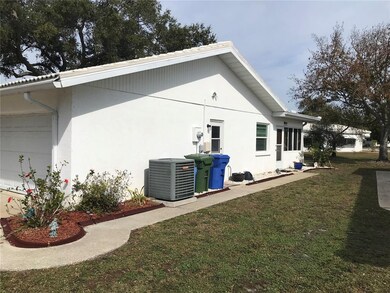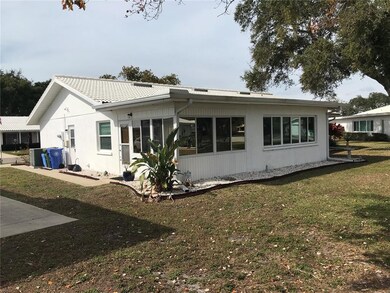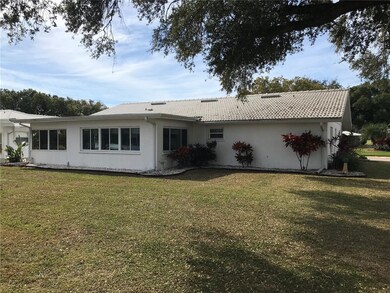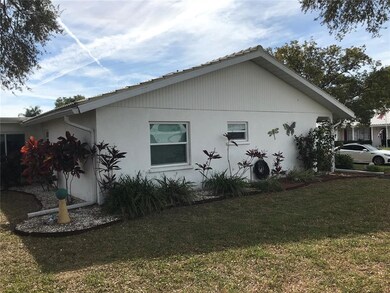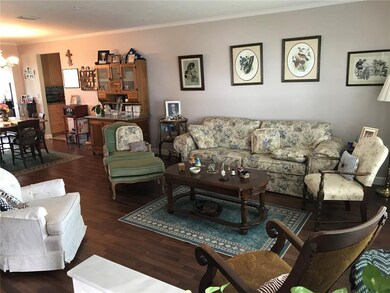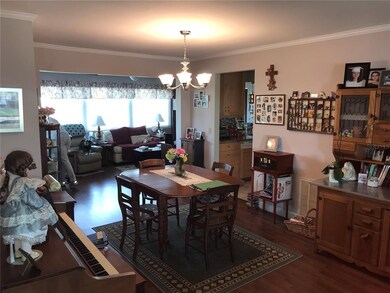
1307 Bottlebrush Dr Bradenton, FL 34208
Highlights
- Golf Course Community
- Heated In Ground Pool
- Clubhouse
- Fitness Center
- Senior Community
- Recreation Facilities
About This Home
As of March 2022Welcome to River Isles. This active 55 plus community is where it's happening! This house will not disappoint with its custom kitchen offering granite countertops and illuminated cabinetry and drawers. The owner's son is a craftsman who constructed a matching built in table with fold down leaf. Check out the California style closets and new vanities in the bathrooms. Large family room in back of the house plus a bonus room which can be your den or craft room, both under air. The roof and A/C were replaced in 2011 and the water heater is new as of 2021. See separate addendum with all the improvements - too many to mention here. Play golf on the 9 hole executive golf course for just $13 a round or join for the year and enjoy unlimited play. Meet new folks at the friendly clubhouse which has the mailroom, library, game room with billiards, ping pong and card tables. Interact at the shuffleboard courts or nearby Olympic size swimming pool which is heated and cooled for just the right temp all year round. Nice sunsets on the patio too. Low hoa fees of just $156 a quarter. Make this one yours.
Home Details
Home Type
- Single Family
Est. Annual Taxes
- $868
Year Built
- Built in 1983
Lot Details
- 7,401 Sq Ft Lot
- North Facing Home
- Property is zoned PDP R1C
HOA Fees
- $52 Monthly HOA Fees
Parking
- 2 Car Attached Garage
Home Design
- Slab Foundation
- Tile Roof
- Concrete Siding
- Block Exterior
- Stucco
Interior Spaces
- 1,580 Sq Ft Home
- 1-Story Property
- Built-In Features
- Ceiling Fan
- Window Treatments
- Family Room
- Combination Dining and Living Room
Kitchen
- Eat-In Kitchen
- Range
- Microwave
- Dishwasher
- Solid Wood Cabinet
- Disposal
Flooring
- Laminate
- Ceramic Tile
Bedrooms and Bathrooms
- 2 Bedrooms
- Walk-In Closet
- 2 Full Bathrooms
Laundry
- Laundry in Garage
- Dryer
- Washer
Outdoor Features
- Heated In Ground Pool
- Rain Gutters
Location
- Flood Zone Lot
- Flood Insurance May Be Required
Utilities
- Central Heating and Cooling System
- Thermostat
- Electric Water Heater
- Cable TV Available
Listing and Financial Details
- Down Payment Assistance Available
- Homestead Exemption
- Visit Down Payment Resource Website
- Tax Lot 332
- Assessor Parcel Number 1127203360
Community Details
Overview
- Senior Community
- Association fees include common area taxes, community pool, escrow reserves fund, fidelity bond, insurance, pool maintenance
- River Isles /Carol Association, Phone Number (941) 747-0157
- River Isles Community
- River Isles Units 3 C & 3 D Subdivision
- Association Owns Recreation Facilities
- The community has rules related to deed restrictions, allowable golf cart usage in the community
- Rental Restrictions
Amenities
- Clubhouse
Recreation
- Golf Course Community
- Recreation Facilities
- Shuffleboard Court
- Fitness Center
- Community Pool
Ownership History
Purchase Details
Home Financials for this Owner
Home Financials are based on the most recent Mortgage that was taken out on this home.Purchase Details
Purchase Details
Home Financials for this Owner
Home Financials are based on the most recent Mortgage that was taken out on this home.Similar Homes in Bradenton, FL
Home Values in the Area
Average Home Value in this Area
Purchase History
| Date | Type | Sale Price | Title Company |
|---|---|---|---|
| Warranty Deed | $330,000 | Berlin Patten Ebling Pllc | |
| Warranty Deed | -- | Barnes Walker Title Inc | |
| Personal Reps Deed | $139,500 | Barnes Walker Title Inc | |
| Warranty Deed | $116,500 | -- |
Mortgage History
| Date | Status | Loan Amount | Loan Type |
|---|---|---|---|
| Open | $324,022 | FHA | |
| Previous Owner | $20,000 | Unknown | |
| Previous Owner | $93,100 | New Conventional | |
| Previous Owner | $93,200 | No Value Available |
Property History
| Date | Event | Price | Change | Sq Ft Price |
|---|---|---|---|---|
| 03/18/2022 03/18/22 | Sold | $330,000 | +1.4% | $209 / Sq Ft |
| 01/27/2022 01/27/22 | Pending | -- | -- | -- |
| 01/24/2022 01/24/22 | For Sale | $325,412 | -- | $206 / Sq Ft |
Tax History Compared to Growth
Tax History
| Year | Tax Paid | Tax Assessment Tax Assessment Total Assessment is a certain percentage of the fair market value that is determined by local assessors to be the total taxable value of land and additions on the property. | Land | Improvement |
|---|---|---|---|---|
| 2024 | $4,582 | $289,572 | $49,300 | $240,272 |
| 2023 | $5,474 | $290,083 | $40,800 | $249,283 |
| 2022 | $1,757 | $134,143 | $0 | $0 |
| 2021 | $868 | $130,236 | $0 | $0 |
| 2020 | $1,715 | $128,438 | $0 | $0 |
| 2019 | $1,675 | $125,550 | $0 | $0 |
| 2018 | $1,649 | $123,209 | $0 | $0 |
| 2017 | $1,528 | $120,675 | $0 | $0 |
| 2016 | $1,510 | $118,193 | $0 | $0 |
| 2015 | $1,519 | $117,371 | $0 | $0 |
| 2014 | $1,519 | $116,439 | $0 | $0 |
| 2013 | $1,503 | $114,718 | $0 | $0 |
Agents Affiliated with this Home
-
Tony Domenico
T
Seller's Agent in 2022
Tony Domenico
WAGNER REALTY
(941) 741-2500
35 Total Sales
-
Tim Lester

Buyer's Agent in 2022
Tim Lester
TIM LESTER INTERNAT'L REALTY
(941) 524-8465
516 Total Sales
Map
Source: Stellar MLS
MLS Number: A4523222
APN: 11272-0336-0
- 1315 Bottlebrush Dr
- 1318 Bottlebrush Dr
- 1320 Bottlebrush Dr
- 4412 Spicewood Dr Unit D
- 4414 Spicewood Dr Unit H
- 1325 Bottlebrush Dr
- 1006 Oakleaf Blvd
- 1511 S Knollwood Dr
- 4528 Fern Dr Unit 11
- 4102 Lakewood Ave
- 1007 Pussywillow Ln
- 4534 Fern Dr
- 1002 Pussywillow Ln
- 804 Buttonwood Dr
- 603 47th St E
- 0 12th Street Ct E Unit MFRA4639993
- 709 47th St E
- 806 Hickory Ln
- 4604 9th Ave E
- 620 49th St E

