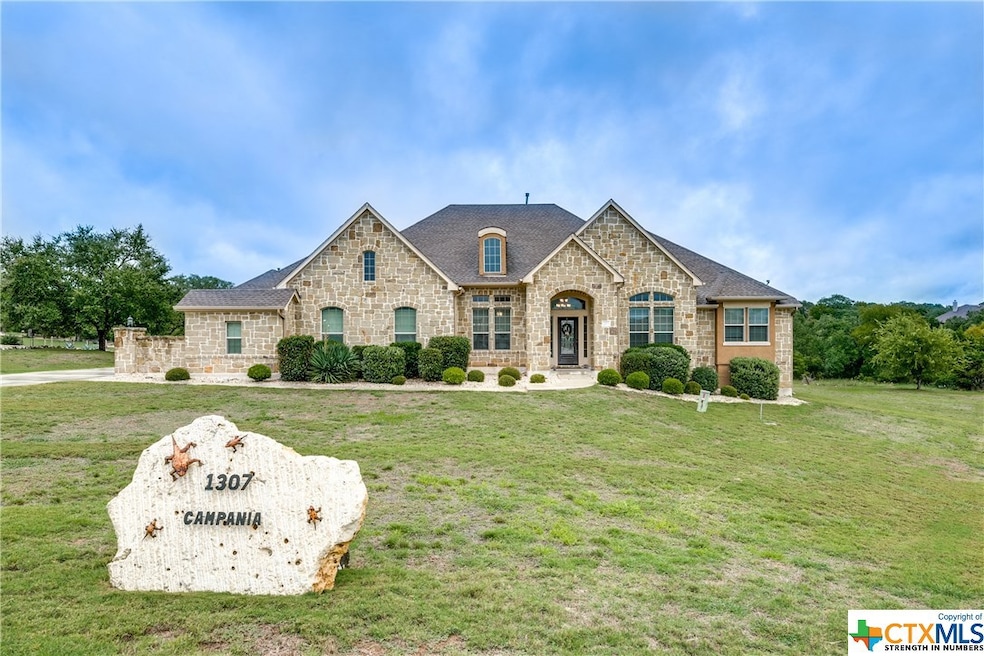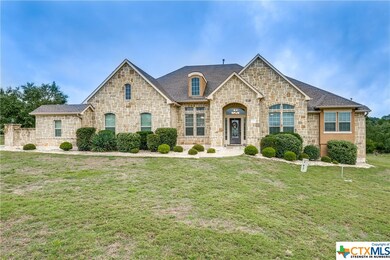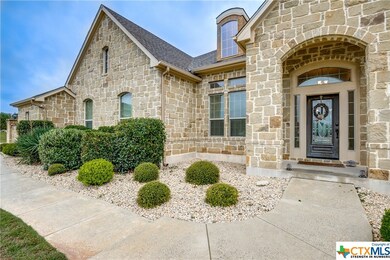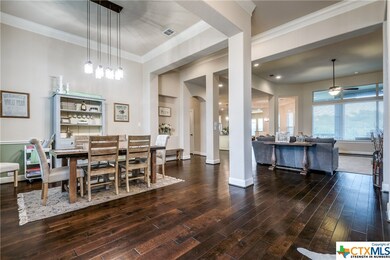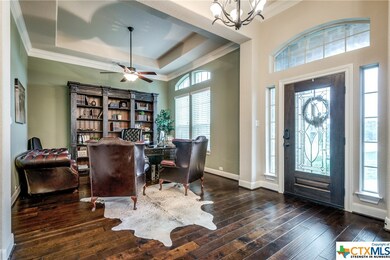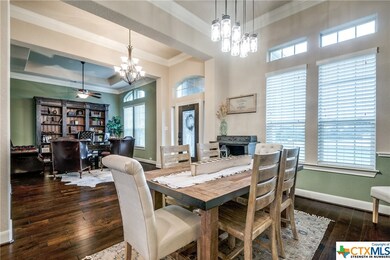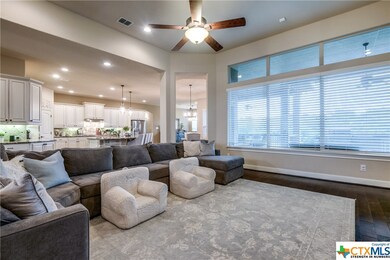
1307 Campania New Braunfels, TX 78132
Hill Country NeighborhoodHighlights
- Fitness Center
- Basketball Court
- Open Floorplan
- Bill Brown Elementary School Rated A
- 1.01 Acre Lot
- Mountain View
About This Home
As of April 2025Gorgeous hill country home located in the highly desirable Reserve at Vintage Oaks! Situated on a quiet cul-de-sac near the entrance; this stunning home offers easy access to Hwy 46, close proximity to all amenities, walking trail access from backyard and of course hill country views! This home boasts 4 bedrooms, 4.5 baths, 3 car garage and dedicated attached storage room. With over 3800 Sq Ft. of living space, this home has an incredible open concept with 2 dining areas, 2 living areas, mother-in-law suite, and separate retreat with 2 adjoining bedrooms and bathrooms. The large gourmet kitchen has a gas cook top, built in SS oven and microwave oven, pendant lighting, custom cabinets and beautiful granite countertops. The backyard offers a large covered patio with outdoor kitchen to enjoy the peaceful hill country living! Truly an entertainer's dream located in the coveted Comal ISD and is sure to WOW!
Last Agent to Sell the Property
Legacy Broker Group License #0737675 Listed on: 09/18/2020
Home Details
Home Type
- Single Family
Est. Annual Taxes
- $10,336
Year Built
- Built in 2014
Lot Details
- 1.01 Acre Lot
- Cul-De-Sac
- Lot Has A Rolling Slope
Parking
- 3 Car Attached Garage
Home Design
- Traditional Architecture
- Hill Country Architecture
- Slab Foundation
- Frame Construction
- Stone Veneer
- Masonry
- Stucco
Interior Spaces
- 3,885 Sq Ft Home
- Property has 1 Level
- Open Floorplan
- Crown Molding
- Tray Ceiling
- High Ceiling
- Ceiling Fan
- Recessed Lighting
- Chandelier
- Fireplace With Gas Starter
- Entrance Foyer
- Family Room with Fireplace
- Formal Dining Room
- Game Room
- Inside Utility
- Mountain Views
Kitchen
- Built-In Oven
- Gas Cooktop
- Range Hood
- Dishwasher
- Disposal
Flooring
- Wood
- Tile
Bedrooms and Bathrooms
- 4 Bedrooms
- In-Law or Guest Suite
Laundry
- Laundry Room
- Laundry on main level
- Washer and Electric Dryer Hookup
Outdoor Features
- Basketball Court
- Covered patio or porch
- Outdoor Kitchen
Utilities
- Central Air
- Heating System Powered By Owned Propane
- Underground Utilities
- Propane
- Water Softener is Owned
- Septic Tank
- High Speed Internet
- Cable TV Available
Listing and Financial Details
- Tax Lot 853
- Assessor Parcel Number 384726
Community Details
Overview
- Property has a Home Owners Association
- Poa Of Vinatage Oaks Association
- Vintage Oaks At The Vineyard 5 Subdivision
Recreation
- Sport Court
- Community Playground
- Fitness Center
- Community Pool
- Community Spa
Security
- Controlled Access
Ownership History
Purchase Details
Home Financials for this Owner
Home Financials are based on the most recent Mortgage that was taken out on this home.Purchase Details
Home Financials for this Owner
Home Financials are based on the most recent Mortgage that was taken out on this home.Purchase Details
Home Financials for this Owner
Home Financials are based on the most recent Mortgage that was taken out on this home.Purchase Details
Home Financials for this Owner
Home Financials are based on the most recent Mortgage that was taken out on this home.Similar Homes in New Braunfels, TX
Home Values in the Area
Average Home Value in this Area
Purchase History
| Date | Type | Sale Price | Title Company |
|---|---|---|---|
| Warranty Deed | -- | None Listed On Document | |
| Vendors Lien | -- | Ort | |
| Warranty Deed | -- | Trinity Title Co | |
| Vendors Lien | -- | Stc |
Mortgage History
| Date | Status | Loan Amount | Loan Type |
|---|---|---|---|
| Previous Owner | $510,400 | New Conventional | |
| Previous Owner | $446,880 | New Conventional | |
| Previous Owner | $533,865 | VA | |
| Previous Owner | $533,865 | VA |
Property History
| Date | Event | Price | Change | Sq Ft Price |
|---|---|---|---|---|
| 04/04/2025 04/04/25 | Sold | -- | -- | -- |
| 03/10/2025 03/10/25 | Pending | -- | -- | -- |
| 03/06/2025 03/06/25 | For Sale | $825,000 | +17.9% | $212 / Sq Ft |
| 11/30/2020 11/30/20 | Sold | -- | -- | -- |
| 10/31/2020 10/31/20 | Pending | -- | -- | -- |
| 09/18/2020 09/18/20 | For Sale | $699,500 | +22.7% | $180 / Sq Ft |
| 05/24/2018 05/24/18 | Sold | -- | -- | -- |
| 04/24/2018 04/24/18 | Pending | -- | -- | -- |
| 03/31/2018 03/31/18 | For Sale | $570,000 | -- | $147 / Sq Ft |
Tax History Compared to Growth
Tax History
| Year | Tax Paid | Tax Assessment Tax Assessment Total Assessment is a certain percentage of the fair market value that is determined by local assessors to be the total taxable value of land and additions on the property. | Land | Improvement |
|---|---|---|---|---|
| 2023 | $6,040 | $726,339 | $0 | $0 |
| 2022 | $15,130 | $898,770 | $166,330 | $732,440 |
| 2021 | $10,751 | $600,280 | $47,480 | $552,800 |
| 2020 | $10,336 | $556,310 | $47,480 | $508,830 |
| 2019 | $10,608 | $556,090 | $47,480 | $508,610 |
| 2018 | $9,721 | $514,900 | $55,860 | $459,040 |
| 2017 | $9,802 | $523,370 | $55,860 | $467,510 |
| 2016 | $9,489 | $506,630 | $55,860 | $450,770 |
| 2015 | $523 | $148,630 | $55,860 | $92,770 |
| 2014 | $523 | $27,930 | $27,930 | $0 |
Agents Affiliated with this Home
-
Shelby Renfeld
S
Seller's Agent in 2025
Shelby Renfeld
Keller Williams Heritage
(916) 521-5832
62 in this area
141 Total Sales
-
Adriana Gonzales
A
Buyer's Agent in 2025
Adriana Gonzales
JBGoodwin REALTORS WC
(512) 630-4230
1 in this area
4 Total Sales
-
Kristen Kotowski
K
Seller's Agent in 2020
Kristen Kotowski
Legacy Broker Group
(210) 887-0184
7 in this area
43 Total Sales
-
Darla Bourque
D
Buyer's Agent in 2020
Darla Bourque
eXp Realty LLC
(409) 828-1967
4 in this area
11 Total Sales
-
E
Seller's Agent in 2018
Eric Mulero
Redfin Corporation
Map
Source: Central Texas MLS (CTXMLS)
MLS Number: 422315
APN: 56-0163-0853-00
- 1501 Tramonto
- 1408 Olivastro
- 1529 Tramonto
- 1412 Corkscrew Ct
- 1131 Barolo Ct
- 1410 Burgundy
- 1123 Vintage Way
- 1218 Vintage Way
- 1510 Syrah
- 713 Cross Oak
- 1918 Rothschild
- 1728 Chardonnay
- 1448 Decanter Dr
- 1732 Herbelin Rd
- 1471 Decanter Dr
- 1154 Sapling Spring
- 1820 Bardolino
- 614 Battistrada
- 1621 Vintage Way
- 2382 Appellation
