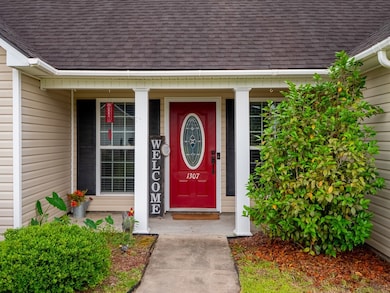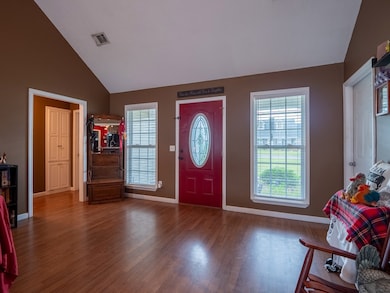
1307 Carolina Trace Nashville, GA 31639
Estimated payment $1,459/month
Highlights
- Above Ground Pool
- No HOA
- Front Porch
- Deck
- Fireplace
- Double Pane Windows
About This Home
Welcome to this beautifully cared-for home nestled in the desirable Quail Run Subdivision of Nashville, GA. Offering 3 bedrooms, 2 full bathrooms, and an additional flexible space perfect for a home office, playroom, or guest room, this residence is ideal for families or anyone seeking both comfort and versatility. Inside, you'll find a spacious open floor plan that creates an easy flow between living spaces. The large kitchen is a standout feature, complete with oak cabinets, updated lighting, and a full appliance package—perfect for everyday living and entertaining. The adjacent family room features a vaulted ceiling, adding volume and warmth to the heart of the home. Flooring throughout includes a mix of laminate, tile, and carpet, providing a practical yet stylish touch. Fresh interior paint in select areas and two-inch faux wood blinds throughout the home add to the move-in-ready appeal. This home has been pressure washed and has an above ground pool and deck that are only 2 years old. Set in a quiet, well-kept neighborhood with convenient access to local amenities, this home blends functionality with charm. Don't miss your chance to make it yours—schedule your private tour today!
Last Listed By
THE HERNDON COMPANY Brokerage Phone: 2292441992 License #275692 Listed on: 05/12/2025
Home Details
Home Type
- Single Family
Est. Annual Taxes
- $2,232
Year Built
- Built in 2006
Lot Details
- 0.33 Acre Lot
- Lot Dimensions are 97 x 150
- Fenced
- Property is zoned R15
Parking
- 2 Car Garage
- Garage Door Opener
Home Design
- Slab Foundation
- Shingle Roof
- Vinyl Siding
Interior Spaces
- 1,737 Sq Ft Home
- 1-Story Property
- Ceiling Fan
- Fireplace
- Double Pane Windows
- Blinds
- Laundry Room
Kitchen
- Electric Range
- Microwave
- Dishwasher
Flooring
- Carpet
- Laminate
- Tile
Bedrooms and Bathrooms
- 3 Bedrooms
- 2 Full Bathrooms
Outdoor Features
- Above Ground Pool
- Deck
- Open Patio
- Front Porch
Utilities
- Central Heating and Cooling System
Community Details
- No Home Owners Association
- Quail Run Subdivision
Listing and Financial Details
- Assessor Parcel Number N18 8 0000
Map
Home Values in the Area
Average Home Value in this Area
Tax History
| Year | Tax Paid | Tax Assessment Tax Assessment Total Assessment is a certain percentage of the fair market value that is determined by local assessors to be the total taxable value of land and additions on the property. | Land | Improvement |
|---|---|---|---|---|
| 2024 | -- | $55,138 | $5,600 | $49,538 |
| 2023 | $0 | $55,138 | $5,600 | $49,538 |
| 2022 | $2,140 | $55,138 | $5,600 | $49,538 |
| 2021 | $2,140 | $55,138 | $5,600 | $49,538 |
| 2020 | $1,748 | $55,138 | $5,600 | $49,538 |
| 2019 | $1,565 | $51,338 | $5,600 | $45,738 |
| 2018 | $1,992 | $51,338 | $5,600 | $45,738 |
| 2017 | $1,565 | $51,338 | $5,600 | $45,738 |
| 2016 | $1,520 | $51,338 | $5,600 | $45,738 |
| 2015 | -- | $51,338 | $5,600 | $45,738 |
| 2014 | -- | $51,338 | $5,600 | $45,738 |
| 2013 | -- | $51,738 | $6,000 | $45,738 |
Property History
| Date | Event | Price | Change | Sq Ft Price |
|---|---|---|---|---|
| 05/26/2025 05/26/25 | Price Changed | $239,900 | -2.4% | $138 / Sq Ft |
| 05/12/2025 05/12/25 | For Sale | $245,900 | +61.8% | $142 / Sq Ft |
| 12/03/2019 12/03/19 | Sold | $152,000 | -4.9% | $88 / Sq Ft |
| 07/05/2019 07/05/19 | Pending | -- | -- | -- |
| 07/05/2019 07/05/19 | For Sale | $159,900 | -- | $92 / Sq Ft |
Purchase History
| Date | Type | Sale Price | Title Company |
|---|---|---|---|
| Warranty Deed | $152,000 | -- | |
| Warranty Deed | -- | -- | |
| Warranty Deed | -- | -- | |
| Deed | $145,500 | -- | |
| Deed | $17,000 | -- | |
| Deed | $15,000 | -- | |
| Deed | -- | -- |
Mortgage History
| Date | Status | Loan Amount | Loan Type |
|---|---|---|---|
| Open | $121,600 | New Conventional | |
| Closed | $121,600 | New Conventional | |
| Previous Owner | $124,445 | VA | |
| Previous Owner | $148,628 | VA |
Similar Homes in Nashville, GA
Source: South Georgia MLS
MLS Number: 144894
APN: N18-8-000
- 1304 Carolina Trace
- 1009 N Coffee Rd
- 902 Langdale Dr
- 701 Dawn Dr
- 509 Sherrod Ave
- 514 Giddens Dr
- 501 Sherrod Ave
- 302 E Smith Ave
- 507 Giddens Dr
- 901 E Bee Tree Ave Unit 2
- 734 N Taylor St
- 202 Bullock Ave
- 908 N Davis St
- 501 Bullard St
- 201 Clyatt Ave
- 608 N Jackson St
- 311 Greenridge Dr
- 2004 Windsor Ave
- 704 N Davis St
- 205 Beetree Ave






