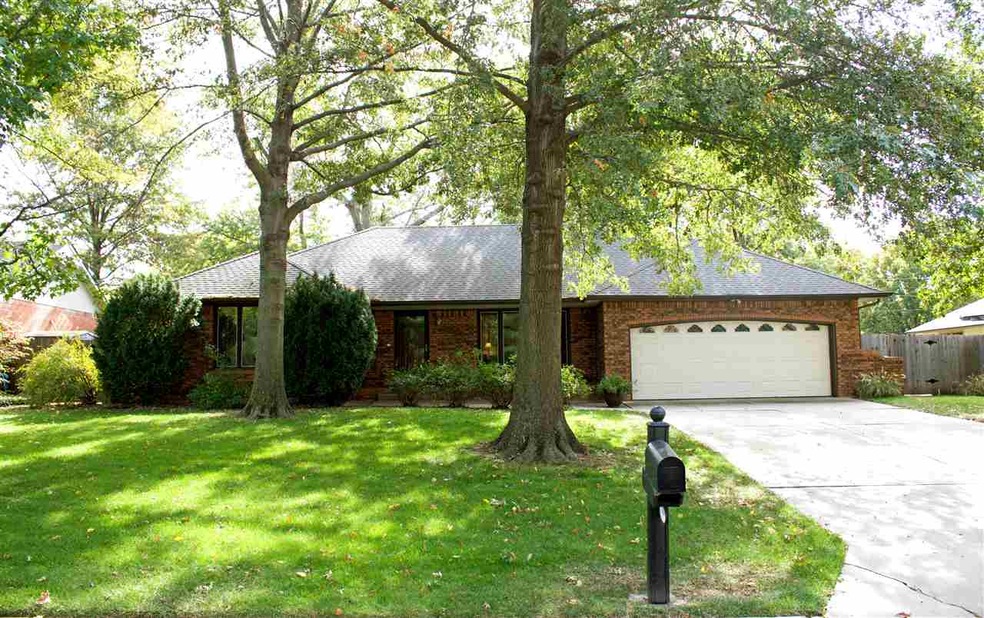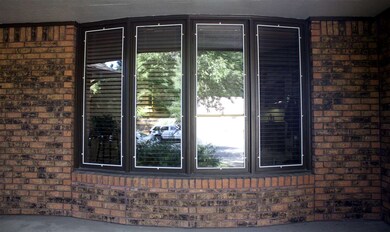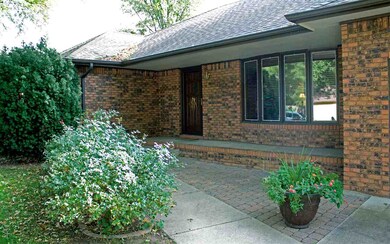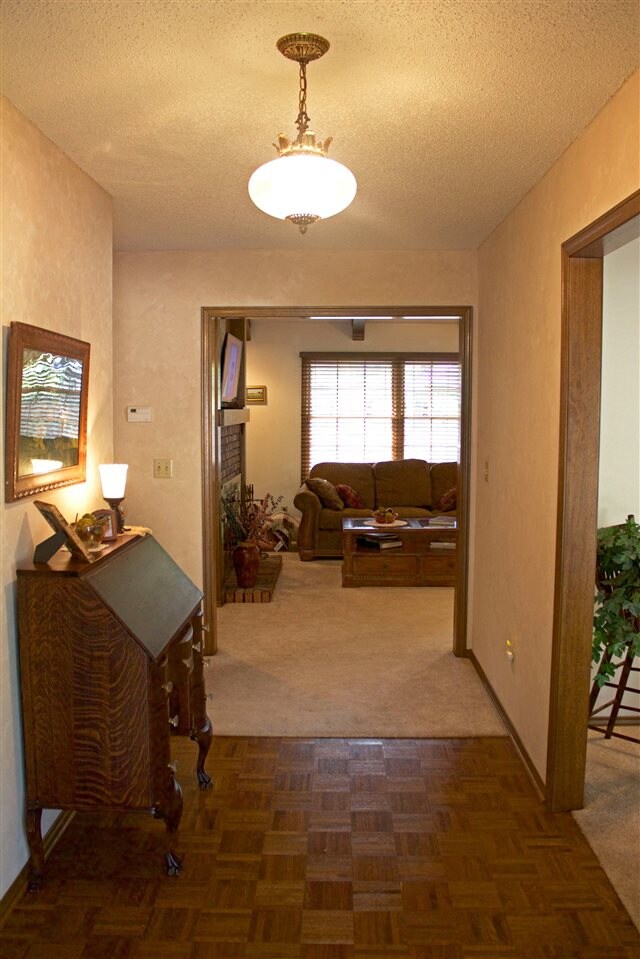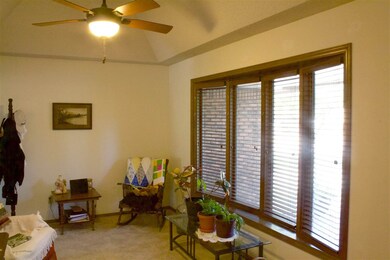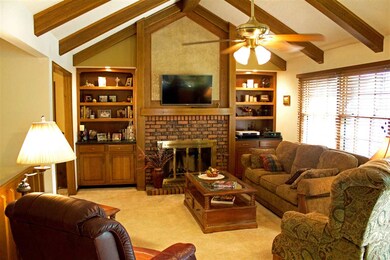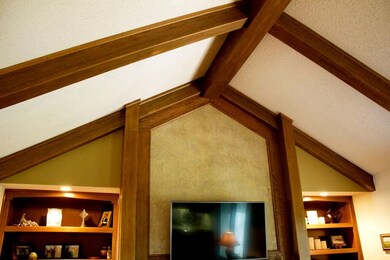
Highlights
- Deck
- Ranch Style House
- Formal Dining Room
- Vaulted Ceiling
- Home Office
- Family Room Off Kitchen
About This Home
As of March 2020Cozy up in this warm and welcoming home located in the heart of Derby. It offers a formal dining room with large bay windows, open living room with a wood burning fireplace, beautiful wood beams throughout the living room, newly remodeled kitchen with granite countertops, gorgeous backsplash, and flooring. Owner has installed a pantry in the kitchen to make it a chef's dream. You will find a large downstairs office with a walk-in closet, beautiful built in entertainment set and recently finished wet bar and bath. You will notice craftsmanship at it's finest within this home. The lot has been very well landscaped and maintained with a new re-sealed deck, storage shed in the back for all the tools and toys that you don't want to clutter your garage with. It has all the ambiance and charter you've been looking for.
Last Agent to Sell the Property
Berkshire Hathaway PenFed Realty License #00234246 Listed on: 10/28/2015

Home Details
Home Type
- Single Family
Est. Annual Taxes
- $2,414
Year Built
- Built in 1979
Lot Details
- 0.26 Acre Lot
- Wood Fence
Home Design
- Ranch Style House
- Brick or Stone Mason
- Frame Construction
- Composition Roof
Interior Spaces
- Wet Bar
- Vaulted Ceiling
- Ceiling Fan
- Wood Burning Fireplace
- Decorative Fireplace
- Attached Fireplace Door
- Window Treatments
- Family Room Off Kitchen
- Living Room with Fireplace
- Formal Dining Room
- Home Office
- Laminate Flooring
Kitchen
- Breakfast Bar
- Oven or Range
- Electric Cooktop
- Microwave
- Dishwasher
- Disposal
Bedrooms and Bathrooms
- 3 Bedrooms
- Walk-In Closet
- 3 Full Bathrooms
- Shower Only
Laundry
- Laundry on main level
- 220 Volts In Laundry
Finished Basement
- Basement Fills Entire Space Under The House
- Finished Basement Bathroom
- Basement Storage
- Natural lighting in basement
Home Security
- Storm Windows
- Storm Doors
Parking
- 2 Car Attached Garage
- Garage Door Opener
Outdoor Features
- Deck
- Outdoor Storage
- Rain Gutters
Schools
- Tanglewood Elementary School
- Derby Middle School
- Derby High School
Utilities
- Forced Air Zoned Heating and Cooling System
- Heating System Uses Gas
Community Details
- Brook Forest Subdivision
Listing and Financial Details
- Assessor Parcel Number 02500-
Ownership History
Purchase Details
Home Financials for this Owner
Home Financials are based on the most recent Mortgage that was taken out on this home.Purchase Details
Home Financials for this Owner
Home Financials are based on the most recent Mortgage that was taken out on this home.Purchase Details
Home Financials for this Owner
Home Financials are based on the most recent Mortgage that was taken out on this home.Purchase Details
Home Financials for this Owner
Home Financials are based on the most recent Mortgage that was taken out on this home.Similar Homes in Derby, KS
Home Values in the Area
Average Home Value in this Area
Purchase History
| Date | Type | Sale Price | Title Company |
|---|---|---|---|
| Warranty Deed | -- | Security 1St Title Llc | |
| Warranty Deed | -- | Security 1St Title | |
| Warranty Deed | -- | Security 1St Title | |
| Warranty Deed | -- | Orourke Title Company |
Mortgage History
| Date | Status | Loan Amount | Loan Type |
|---|---|---|---|
| Previous Owner | $160,000 | New Conventional | |
| Previous Owner | $144,000 | New Conventional | |
| Previous Owner | $144,000 | Future Advance Clause Open End Mortgage | |
| Previous Owner | $90,000 | No Value Available |
Property History
| Date | Event | Price | Change | Sq Ft Price |
|---|---|---|---|---|
| 03/25/2020 03/25/20 | Sold | -- | -- | -- |
| 03/08/2020 03/08/20 | Pending | -- | -- | -- |
| 03/02/2020 03/02/20 | For Sale | $215,000 | +9.4% | $93 / Sq Ft |
| 08/31/2017 08/31/17 | Sold | -- | -- | -- |
| 07/27/2017 07/27/17 | Pending | -- | -- | -- |
| 07/25/2017 07/25/17 | For Sale | $196,500 | +6.3% | $85 / Sq Ft |
| 12/18/2015 12/18/15 | Sold | -- | -- | -- |
| 11/22/2015 11/22/15 | Pending | -- | -- | -- |
| 10/28/2015 10/28/15 | For Sale | $184,900 | -- | $80 / Sq Ft |
Tax History Compared to Growth
Tax History
| Year | Tax Paid | Tax Assessment Tax Assessment Total Assessment is a certain percentage of the fair market value that is determined by local assessors to be the total taxable value of land and additions on the property. | Land | Improvement |
|---|---|---|---|---|
| 2025 | $4,562 | $34,915 | $5,854 | $29,061 |
| 2023 | $4,562 | $31,085 | $3,715 | $27,370 |
| 2022 | $3,876 | $27,325 | $3,508 | $23,817 |
| 2021 | $3,621 | $25,162 | $2,875 | $22,287 |
| 2020 | $3,583 | $24,840 | $2,875 | $21,965 |
| 2019 | $3,101 | $21,505 | $2,875 | $18,630 |
| 2018 | $3,037 | $21,126 | $2,243 | $18,883 |
| 2017 | $2,754 | $0 | $0 | $0 |
| 2016 | $2,445 | $0 | $0 | $0 |
| 2015 | $2,515 | $0 | $0 | $0 |
| 2014 | $2,414 | $0 | $0 | $0 |
Agents Affiliated with this Home
-

Seller's Agent in 2020
Stephanie Mayes
Keller Williams Signature Partners, LLC
(316) 217-1800
33 Total Sales
-
N
Buyer's Agent in 2020
Non MLS
SCK MLS
-

Seller's Agent in 2017
Gary Benjamin
Berkshire Hathaway PenFed Realty
(316) 207-9112
27 in this area
109 Total Sales
-
S
Buyer's Agent in 2017
Sunny Harvey
J.P. Weigand & Sons
-

Seller's Agent in 2015
Jarica Caldwell
Berkshire Hathaway PenFed Realty
(316) 207-8203
60 in this area
142 Total Sales
Map
Source: South Central Kansas MLS
MLS Number: 512112
APN: 233-06-0-43-03-025.00
- 1407 E Hickory Branch
- 626 N Tanglewood Rd
- 609 N Willow Dr
- 1400 E Evergreen Ln
- 617 N Willow Dr
- 1006 E Bodine Dr
- 626 N Oak Forest Rd
- 329 N Sarah Ct
- 323 N Sarah Ct
- 248 Cedar Ranch Ct
- 901 N Brook Forest Rd
- 1307 E Blue Spruce Rd
- 1306 N Brookfield Ln
- 948 E Morrison Dr
- 931 N Beaver Trail Rd
- 755 N Farmington Dr
- 1116 E James St
- 745 N Woodlawn Blvd
- 1718 E Pinion Rd
- 732 N El Paso Dr
