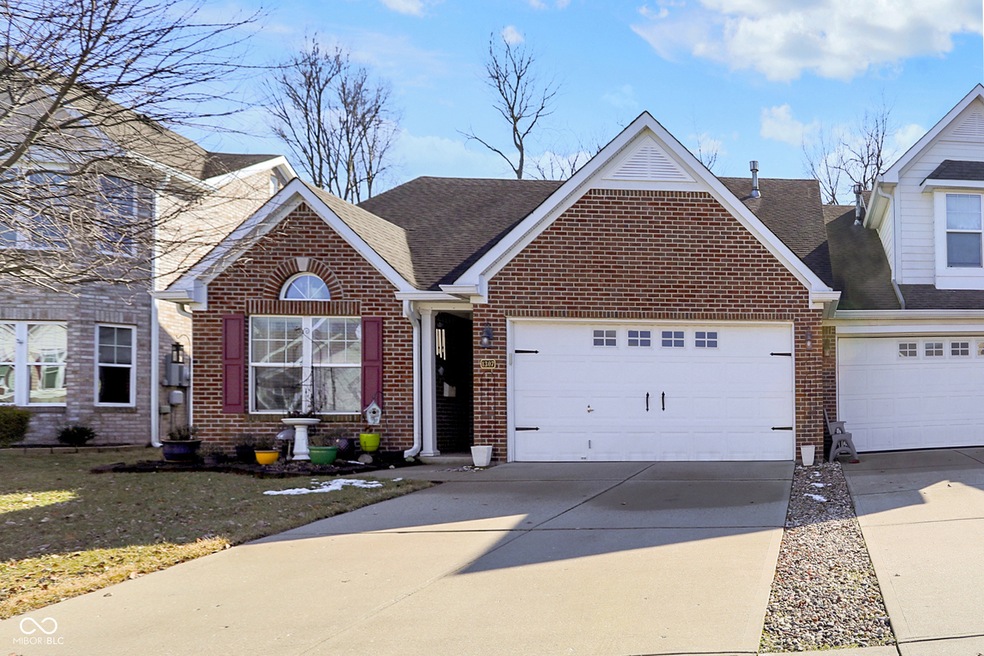
1307 Estuary Dr Indianapolis, IN 46217
Glenns Valley NeighborhoodHighlights
- Deck
- Vaulted Ceiling
- Covered Patio or Porch
- Perry Meridian Middle School Rated A-
- Traditional Architecture
- Thermal Windows
About This Home
As of April 2025Exciting opportunity to own a meticulously maintained home located in the low maintenance community of Arbors on Bluff! This community is clean, quiet, affordable, and within Perry Township School Corporation. The home has an open concept and split bedroom floor-plan with vaulted ceilings throughout. Bedrooms are spacious with lots of natural light and have en suite bathrooms with walk-in closets. Dining area opens to the back deck and fully fenced back yard making for a great entertaining space. The community is conveniently located near restaurants, stores, and highways all while maintaining privacy and seclusion. Association provides lawn care, snow removal and more for a very low association fee. Schedule your showing today!
Last Agent to Sell the Property
Smythe & Co, Inc Brokerage Email: justin@smytherealestate.com License #RB21000653 Listed on: 02/28/2025
Home Details
Home Type
- Single Family
Est. Annual Taxes
- $2,452
Year Built
- Built in 2002
Lot Details
- 4,856 Sq Ft Lot
- Landscaped with Trees
HOA Fees
- $65 Monthly HOA Fees
Parking
- 2 Car Attached Garage
Home Design
- Traditional Architecture
- Brick Exterior Construction
- Slab Foundation
- Vinyl Siding
Interior Spaces
- 1,458 Sq Ft Home
- 1-Story Property
- Vaulted Ceiling
- Gas Log Fireplace
- Thermal Windows
- Vinyl Clad Windows
- Entrance Foyer
- Attic Access Panel
- Laundry Room
Kitchen
- Breakfast Bar
- Electric Oven
- Dishwasher
- Disposal
Flooring
- Carpet
- Laminate
Bedrooms and Bathrooms
- 2 Bedrooms
- Walk-In Closet
- 2 Full Bathrooms
Outdoor Features
- Deck
- Covered Patio or Porch
Schools
- Glenns Valley Elementary School
Utilities
- Forced Air Heating System
- Gas Water Heater
Community Details
- Association fees include home owners, insurance, lawncare, snow removal
- Arbors On Bluff Subdivision
- The community has rules related to covenants, conditions, and restrictions
Listing and Financial Details
- Tax Lot 491415125026000500
- Assessor Parcel Number 491415125026000500
- Seller Concessions Not Offered
Ownership History
Purchase Details
Home Financials for this Owner
Home Financials are based on the most recent Mortgage that was taken out on this home.Purchase Details
Home Financials for this Owner
Home Financials are based on the most recent Mortgage that was taken out on this home.Similar Homes in the area
Home Values in the Area
Average Home Value in this Area
Purchase History
| Date | Type | Sale Price | Title Company |
|---|---|---|---|
| Warranty Deed | $240,000 | None Listed On Document | |
| Deed | $114,000 | Title Services Llc | |
| Warranty Deed | -- | None Available |
Mortgage History
| Date | Status | Loan Amount | Loan Type |
|---|---|---|---|
| Previous Owner | $111,336 | FHA | |
| Previous Owner | $111,935 | FHA | |
| Previous Owner | $78,000 | New Conventional | |
| Previous Owner | $84,000 | Unknown |
Property History
| Date | Event | Price | Change | Sq Ft Price |
|---|---|---|---|---|
| 04/04/2025 04/04/25 | Sold | $240,000 | 0.0% | $165 / Sq Ft |
| 03/08/2025 03/08/25 | Pending | -- | -- | -- |
| 02/28/2025 02/28/25 | For Sale | $239,900 | -- | $165 / Sq Ft |
Tax History Compared to Growth
Tax History
| Year | Tax Paid | Tax Assessment Tax Assessment Total Assessment is a certain percentage of the fair market value that is determined by local assessors to be the total taxable value of land and additions on the property. | Land | Improvement |
|---|---|---|---|---|
| 2024 | $2,540 | $244,900 | $20,200 | $224,700 |
| 2023 | $2,540 | $220,400 | $20,200 | $200,200 |
| 2022 | $2,631 | $197,900 | $20,200 | $177,700 |
| 2021 | $2,221 | $167,900 | $20,200 | $147,700 |
| 2020 | $2,006 | $151,800 | $20,200 | $131,600 |
| 2019 | $1,611 | $127,800 | $17,200 | $110,600 |
| 2018 | $1,569 | $124,900 | $17,200 | $107,700 |
| 2017 | $1,416 | $117,500 | $17,200 | $100,300 |
| 2016 | $1,479 | $119,700 | $17,200 | $102,500 |
| 2014 | $1,041 | $106,300 | $17,200 | $89,100 |
| 2013 | $1,008 | $103,000 | $17,200 | $85,800 |
Agents Affiliated with this Home
-
J
Seller's Agent in 2025
Justin Cave
Smythe & Co, Inc
(317) 441-5744
2 in this area
49 Total Sales
-

Buyer's Agent in 2025
Mary Green
RE/MAX 1st Realty
(317) 370-6964
1 in this area
9 Total Sales
Map
Source: MIBOR Broker Listing Cooperative®
MLS Number: 22024487
APN: 49-14-15-125-026.000-500
- 1314 Tommy Lee Ct
- 7551 Shannon Lakes Way
- 7412 Lattice Dr
- 7322 Lattice Dr
- 7418 Oak Mill Ct
- 932 Yellow Pine Ct
- 923 Bogalusa Ct
- 7259 Registry Dr
- 1148 Nanwich Ct
- 1108 Nanwich Ct
- 7529 Natchez Ct
- 1530 Danaher St
- 1503 Quinlan Ct
- 7303 Beal Ln
- 7649 Killarney Dr
- 7834 Burr Oak Ct
- 7648 Killarney Dr
- 1611 Connemara Rd
- 7126 Forest Park Dr
- 1814 Inisheer Ct






