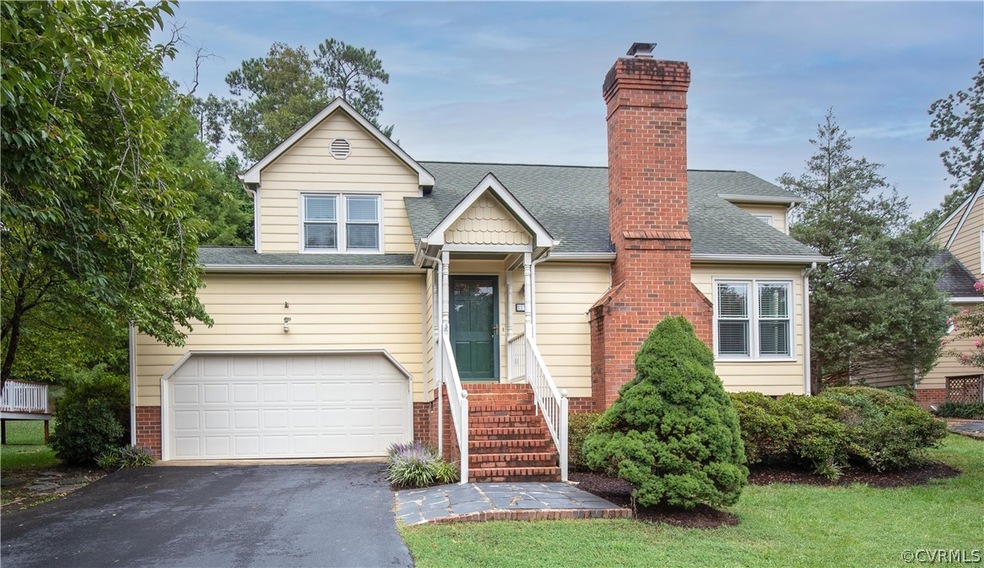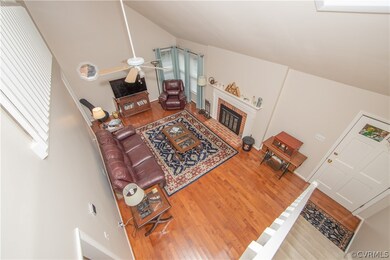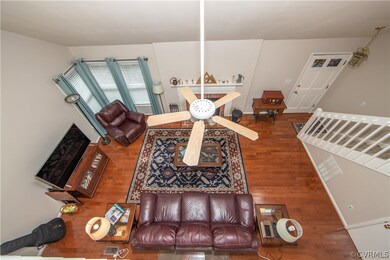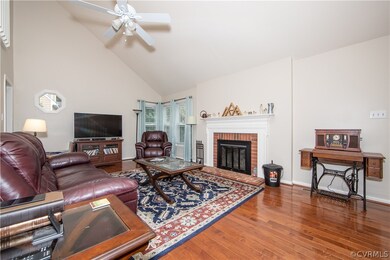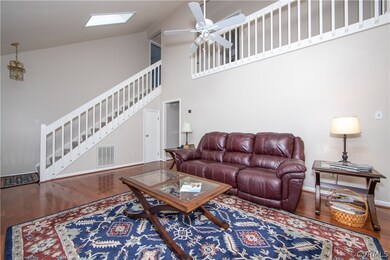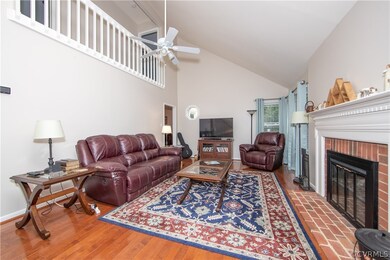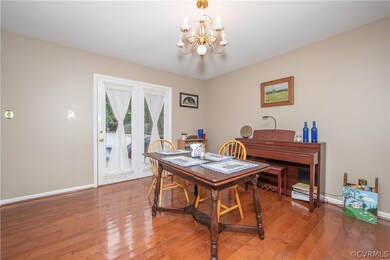
1307 Exbury Dr Midlothian, VA 23114
Estimated Value: $375,726 - $398,000
Highlights
- Cape Cod Architecture
- Wood Flooring
- 2.5 Car Direct Access Garage
- Deck
- Separate Formal Living Room
- Thermal Windows
About This Home
As of October 2021Zestimate®: $313,000! Owners relocating and sadly leaving this charming home they love and have and cared for in the convenient and desirable Exbury Subdivision! Home features the following updates and upgrades that have been performed/added over the last 6 months to 10 years. Wood floors in great room, dining room and half bath, stainless appliances, dimensional roof, heat pump/central air compressor, replacement windows, water heater, paint, carpet and more! First floor is a bright, open plan with very comfortable flow that includes a large inviting great room with a vaulted ceiling, wood burning fireplace and opens to second floor hallway, large dining room opens to kitchen and provides entrance to the large 25' x 16' rear deck, patio and privacy fenced back yard all great for entertaining! Kitchen has eat-in area, great storage, bay window as well and leads to laundry room with cabinets and access to garage with extra storage. The second floor offers owners suite with walk-in closet. Two additional bedrooms are nice sized, offer generous closet space and share the hall bath. Top scoring schools, easy access to highways and shopping too make this an exceptional value!
Last Agent to Sell the Property
EXP Realty LLC License #0225062946 Listed on: 09/16/2021

Home Details
Home Type
- Single Family
Est. Annual Taxes
- $2,263
Year Built
- Built in 1987
Lot Details
- 9,627 Sq Ft Lot
- Privacy Fence
- Back Yard Fenced
- Zoning described as R9
Parking
- 2.5 Car Direct Access Garage
- Garage Door Opener
- Driveway
- Off-Street Parking
Home Design
- Cape Cod Architecture
- Transitional Architecture
- Brick Exterior Construction
- Frame Construction
- Shingle Roof
- Composition Roof
- Wood Siding
- Hardboard
Interior Spaces
- 1,778 Sq Ft Home
- 1-Story Property
- Ceiling Fan
- Wood Burning Fireplace
- Fireplace Features Masonry
- Thermal Windows
- Separate Formal Living Room
- Crawl Space
- Eat-In Kitchen
Flooring
- Wood
- Carpet
- Vinyl
Bedrooms and Bathrooms
- 3 Bedrooms
- Double Vanity
Outdoor Features
- Deck
- Patio
- Front Porch
Schools
- Gordon Elementary School
- Midlothian Middle School
- Monacan High School
Utilities
- Forced Air Heating and Cooling System
- Hot Water Heating System
- Water Heater
Community Details
- Exbury Subdivision
Listing and Financial Details
- Tax Lot 2
- Assessor Parcel Number 739-69-73-12-700-000
Ownership History
Purchase Details
Home Financials for this Owner
Home Financials are based on the most recent Mortgage that was taken out on this home.Purchase Details
Home Financials for this Owner
Home Financials are based on the most recent Mortgage that was taken out on this home.Purchase Details
Home Financials for this Owner
Home Financials are based on the most recent Mortgage that was taken out on this home.Purchase Details
Home Financials for this Owner
Home Financials are based on the most recent Mortgage that was taken out on this home.Similar Homes in the area
Home Values in the Area
Average Home Value in this Area
Purchase History
| Date | Buyer | Sale Price | Title Company |
|---|---|---|---|
| Mineo Justin | $305,000 | Attorney | |
| Gray Gary F | $234,950 | C&Z Settlement Services Llc | |
| Knicely Karen D | $205,000 | -- | |
| Rudd Gene S | $112,000 | -- |
Mortgage History
| Date | Status | Borrower | Loan Amount |
|---|---|---|---|
| Open | Mineo Justin | $274,500 | |
| Previous Owner | Gray Gary F | $223,202 | |
| Previous Owner | Knicely Karen D | $201,286 | |
| Previous Owner | Rudd Gene S | $160,000 | |
| Previous Owner | Rudd Gene S | $112,320 |
Property History
| Date | Event | Price | Change | Sq Ft Price |
|---|---|---|---|---|
| 10/21/2021 10/21/21 | Sold | $305,000 | +5.2% | $172 / Sq Ft |
| 09/22/2021 09/22/21 | Pending | -- | -- | -- |
| 09/16/2021 09/16/21 | For Sale | $289,950 | +23.4% | $163 / Sq Ft |
| 11/17/2017 11/17/17 | Sold | $234,950 | 0.0% | $132 / Sq Ft |
| 10/22/2017 10/22/17 | Pending | -- | -- | -- |
| 10/13/2017 10/13/17 | Price Changed | $234,950 | -2.1% | $132 / Sq Ft |
| 09/11/2017 09/11/17 | Price Changed | $239,950 | -1.9% | $135 / Sq Ft |
| 08/21/2017 08/21/17 | For Sale | $244,500 | +19.3% | $138 / Sq Ft |
| 05/16/2014 05/16/14 | Sold | $205,000 | -4.7% | $115 / Sq Ft |
| 04/06/2014 04/06/14 | Pending | -- | -- | -- |
| 02/03/2014 02/03/14 | For Sale | $215,000 | -- | $121 / Sq Ft |
Tax History Compared to Growth
Tax History
| Year | Tax Paid | Tax Assessment Tax Assessment Total Assessment is a certain percentage of the fair market value that is determined by local assessors to be the total taxable value of land and additions on the property. | Land | Improvement |
|---|---|---|---|---|
| 2024 | $3,002 | $315,100 | $66,000 | $249,100 |
| 2023 | $2,855 | $313,700 | $64,000 | $249,700 |
| 2022 | $2,675 | $290,800 | $62,000 | $228,800 |
| 2021 | $2,509 | $257,200 | $60,000 | $197,200 |
| 2020 | $2,328 | $238,200 | $57,000 | $181,200 |
| 2019 | $2,233 | $235,100 | $57,000 | $178,100 |
| 2018 | $2,154 | $227,000 | $54,000 | $173,000 |
| 2017 | $2,102 | $213,800 | $53,000 | $160,800 |
| 2016 | $2,008 | $209,200 | $53,000 | $156,200 |
| 2015 | $1,928 | $198,200 | $52,000 | $146,200 |
| 2014 | $1,878 | $195,600 | $52,000 | $143,600 |
Agents Affiliated with this Home
-
Bryan Turner

Seller's Agent in 2021
Bryan Turner
EXP Realty LLC
(804) 426-3600
7 in this area
76 Total Sales
-
Carey Kelly

Buyer's Agent in 2021
Carey Kelly
Compass
(804) 715-0926
6 in this area
69 Total Sales
-
Debbie Hairfield

Seller's Agent in 2017
Debbie Hairfield
Napier REALTORS ERA
(804) 839-5682
4 Total Sales
-
William Hamnett

Seller's Agent in 2014
William Hamnett
Hamnett Properties
7 in this area
180 Total Sales
-
Jolanda Knezevich

Buyer's Agent in 2014
Jolanda Knezevich
Long & Foster
(804) 513-2632
62 Total Sales
Map
Source: Central Virginia Regional MLS
MLS Number: 2128784
APN: 739-69-73-12-700-000
- 11950 Lucks Ln
- 11960 Lucks Ln
- 11970 Lucks Ln
- 907 Glenhaven Rd
- 1305 Lockett Ridge Rd
- 1360 Lomond Dr
- 619 Spirea Rd
- 11539 Smoketree Dr
- 1130 S Wedgemont Dr
- 11602 Hardwood Dr
- 11809 Pleasanthill Ct
- 1513 Crawford Wood Dr
- 1725 Upperbury Dr
- 1217 Gladstone Glen Place
- 418 Pleasanthill Dr
- 1215 Gladstone Glen Place
- 11626 Wood Bluff Loop
- 11301 Mansfield Crossing Ct
- 1409 Sycamore Ridge Ct
- 301 Smoketree Terrace
- 1307 Exbury Dr
- 1313 Exbury Dr
- 1301 Exbury Dr
- 11830 Explorer Ct
- 11836 Explorer Ct
- 1319 Exbury Dr
- 11900 Exbury Ct
- 1318 Exbury Dr Unit Apartment
- 1318 Exbury Dr Unit Garage Apartment
- 1318 Exbury Dr
- 1325 Exbury Dr
- 11825 Explorer Ct
- 11856 Explorer Ct
- 11906 Exbury Ct
- 11824 Explorer Ct
- 1324 Exbury Dr
- 11907 Exbury Ct
- 1331 Exbury Dr
- 1330 Exbury Dr
- 11824 Duxbury Place
