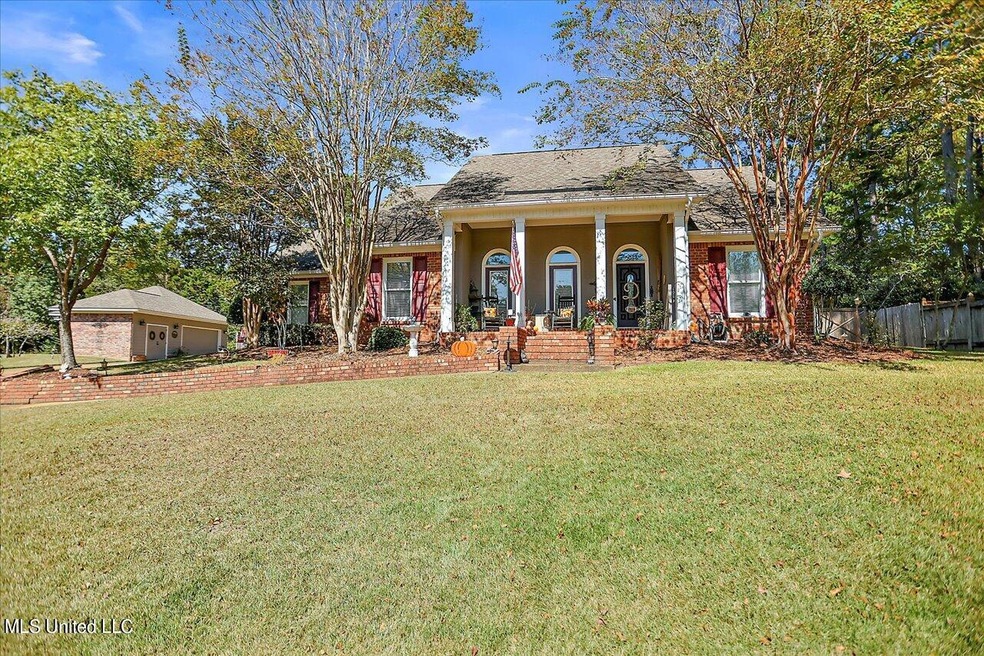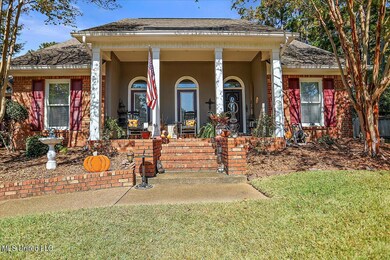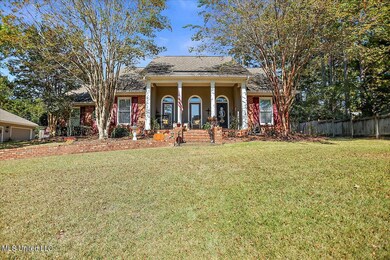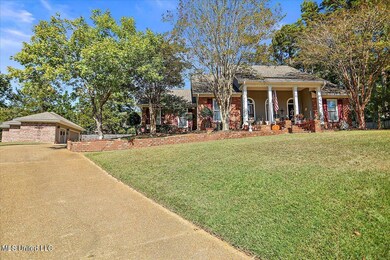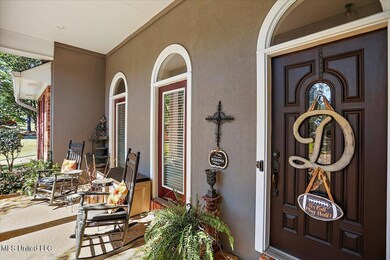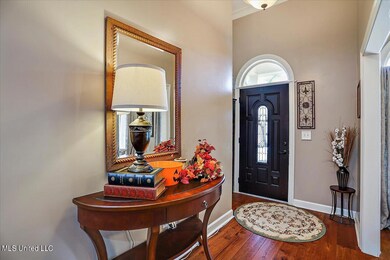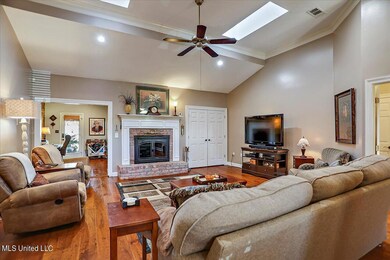
1307 Greentree Ct Brandon, MS 39042
Estimated Value: $330,000 - $372,253
Highlights
- Multiple Fireplaces
- Wood Flooring
- Granite Countertops
- Rouse Elementary School Rated A-
- High Ceiling
- No HOA
About This Home
As of December 2022Come see this 3 bedroom 2 bath split plan with high ceilings and has so much extra storage space. The WORKSHOP is amazing! The detached workshop has a 2 car garage door plus an area for a riding lawn mower and yard equipment. Each bay is deeper than the next. The workshop is heated and cooled! There is a formal dining room, breakfast area, office, storm shelter room and huge extra storage space inside the house. The extra storage space is currently being used as a Christmas closet but has many uses. The 2 car garage attached to the house has a large utility room. The whole house has granite counter tops and the kitchen and breakfast area have beautiful brick pavers. The rest of the house has engineered hardwood floors and ceramic tile in the guest bath and water closet. No carpet in the house! Fully fenced backyard with a nice patio to relax in the evenings. House is in a cul-de-sac!
Home Details
Home Type
- Single Family
Est. Annual Taxes
- $2,738
Year Built
- Built in 1993
Lot Details
- 0.5 Acre Lot
- Cul-De-Sac
- Back Yard Fenced
Parking
- 4 Car Attached Garage
Home Design
- Brick Exterior Construction
- Slab Foundation
- Architectural Shingle Roof
Interior Spaces
- 2,308 Sq Ft Home
- 1-Story Property
- Crown Molding
- High Ceiling
- Ceiling Fan
- Multiple Fireplaces
- Gas Log Fireplace
- Vinyl Clad Windows
- Entrance Foyer
- Storage
Kitchen
- Double Oven
- Built-In Electric Range
- Microwave
- Dishwasher
- Kitchen Island
- Granite Countertops
Flooring
- Wood
- Pavers
- Ceramic Tile
Bedrooms and Bathrooms
- 3 Bedrooms
- Split Bedroom Floorplan
- Walk-In Closet
- 2 Full Bathrooms
- Double Vanity
Outdoor Features
- Separate Outdoor Workshop
Schools
- Rouse Elementary School
- Brandon Middle School
- Brandon High School
Utilities
- Cooling System Powered By Gas
- Central Heating and Cooling System
- Natural Gas Connected
Community Details
- No Home Owners Association
- Eastgate Of Crossgates Subdivision
Listing and Financial Details
- Assessor Parcel Number H09h-000008-00290
Ownership History
Purchase Details
Home Financials for this Owner
Home Financials are based on the most recent Mortgage that was taken out on this home.Purchase Details
Home Financials for this Owner
Home Financials are based on the most recent Mortgage that was taken out on this home.Similar Homes in Brandon, MS
Home Values in the Area
Average Home Value in this Area
Purchase History
| Date | Buyer | Sale Price | Title Company |
|---|---|---|---|
| Carver William James | -- | None Listed On Document | |
| Dean Allen R | -- | -- |
Mortgage History
| Date | Status | Borrower | Loan Amount |
|---|---|---|---|
| Previous Owner | Dean Allen Ray | $148,500 | |
| Previous Owner | Dean Allen R | $85,000 |
Property History
| Date | Event | Price | Change | Sq Ft Price |
|---|---|---|---|---|
| 12/02/2022 12/02/22 | Sold | -- | -- | -- |
| 10/21/2022 10/21/22 | Pending | -- | -- | -- |
| 10/19/2022 10/19/22 | For Sale | $365,000 | -- | $158 / Sq Ft |
Tax History Compared to Growth
Tax History
| Year | Tax Paid | Tax Assessment Tax Assessment Total Assessment is a certain percentage of the fair market value that is determined by local assessors to be the total taxable value of land and additions on the property. | Land | Improvement |
|---|---|---|---|---|
| 2024 | $3,074 | $25,848 | $0 | $0 |
| 2023 | $2,774 | $23,549 | $0 | $0 |
| 2022 | $2,738 | $23,549 | $0 | $0 |
| 2021 | $2,738 | $23,549 | $0 | $0 |
| 2020 | $2,738 | $23,549 | $0 | $0 |
| 2019 | $2,233 | $19,217 | $0 | $0 |
| 2018 | $2,194 | $19,217 | $0 | $0 |
| 2017 | $2,194 | $19,217 | $0 | $0 |
| 2016 | $2,040 | $19,370 | $0 | $0 |
| 2015 | $2,040 | $19,370 | $0 | $0 |
| 2014 | $1,998 | $19,370 | $0 | $0 |
| 2013 | -- | $19,370 | $0 | $0 |
Agents Affiliated with this Home
-
Holly Pace

Seller's Agent in 2022
Holly Pace
Keller Williams
(601) 977-9411
48 in this area
217 Total Sales
-
Mitsy Merritt

Buyer's Agent in 2022
Mitsy Merritt
Harper Homes Real Estate LLC
(601) 954-4663
17 in this area
36 Total Sales
Map
Source: MLS United
MLS Number: 4031544
APN: H09H-000008-00290
- 701 Treeline Dr
- 323 Eastridge Dr
- 207 Keystone Place
- 123 Linwood Dr
- 61 Sunline Dr
- 0 Luckney Rd Unit 4087485
- 0 Thorngate Dr
- 114 Fern Valley Rd
- 713 Heartwood Ln
- 54 Willowbrook Ln
- 429 Pecan Cir
- 111 Hickory Hill Place
- 107 Woodgate Dr
- 171 Fern Valley Rd
- 24 Dawnview Dr
- 92 Longmeadow Rd
- 117 Long Meadow Rd
- 213 Pecan Cir
- 0 Old Highway 471
- 000 Old Highway 471
- 1307 Greentree Ct
- 1305 Greentree Ct
- 1309 Greentree Ct
- 314 Northridge Dr
- 905 Treeline Dr
- 316 Northridge Dr
- 312 Northridge Dr
- 1303 Greentree Ct
- 310 Northridge Dr
- 807 Treeline Dr
- 1210 Woodwind Ct
- 902 Treeline Dr
- 907 Treeline Dr
- 904 Treeline Dr
- 810 Treeline Dr
- 313 Northridge Dr
- 1208 Woodwind Ct
- 906 Treeline Dr
- 315 Northridge Dr
- 308 Northridge Dr
