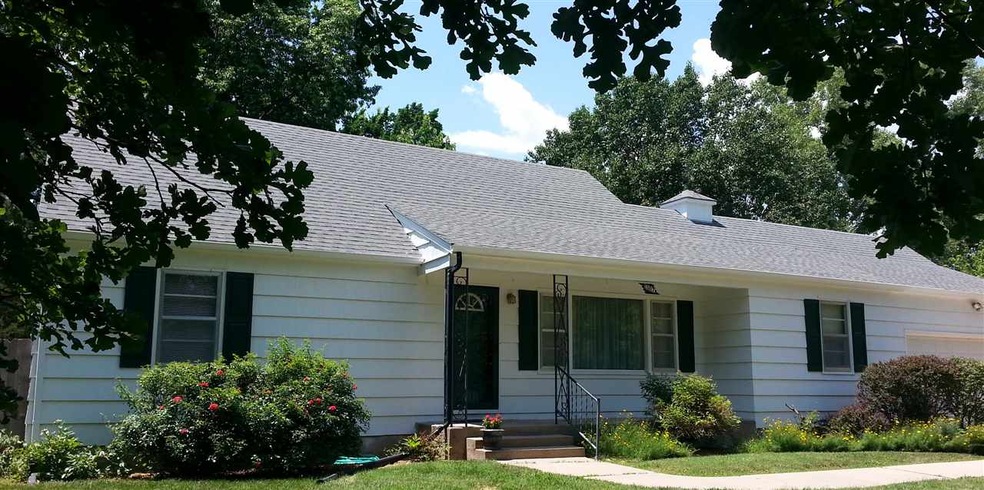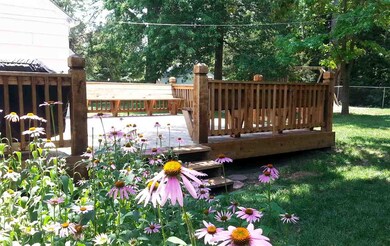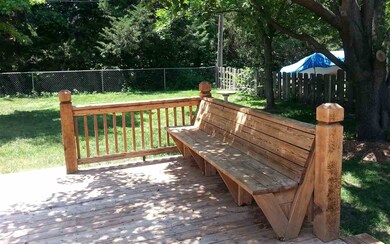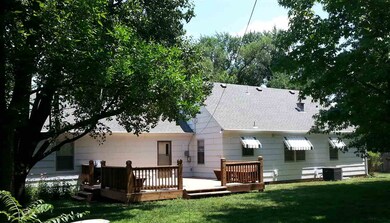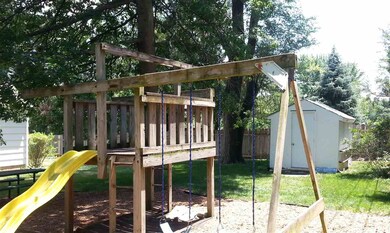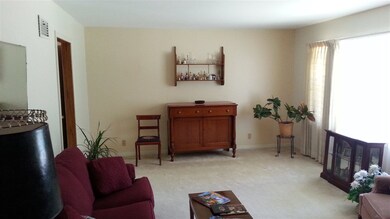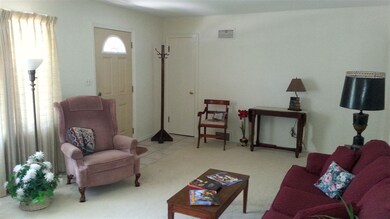
1307 Hillcrest Rd Newton, KS 67114
Highlights
- Deck
- Wood Flooring
- 2 Car Attached Garage
- 1.5-Story Property
- Main Floor Primary Bedroom
- Storm Windows
About This Home
As of February 2022Nice home in attractive neighborhood, mature shade trees, large deck and fenced in back yard. Two bedrooms on the main floor and two additional bedrooms upstairs. One bath on each level. Large family room on main floor. Hard wood floors in downstairs bedrooms and under carpet in living room and office.
Last Agent to Sell the Property
Dick Koontz
J.P. Weigand & Sons License #SP00024376 Listed on: 07/01/2015
Last Buyer's Agent
JAMES REESE
Newton Realty License #BR00036186
Home Details
Home Type
- Single Family
Est. Annual Taxes
- $1,552
Year Built
- Built in 1952
Lot Details
- 0.39 Acre Lot
- Wood Fence
- Chain Link Fence
Home Design
- 1.5-Story Property
- Frame Construction
- Composition Roof
Interior Spaces
- 1,553 Sq Ft Home
- Ceiling Fan
- Window Treatments
- Wood Flooring
- Crawl Space
Kitchen
- Oven or Range
- Plumbed For Gas In Kitchen
- Microwave
- Dishwasher
- Disposal
Bedrooms and Bathrooms
- 4 Bedrooms
- Primary Bedroom on Main
- Cedar Closet
Laundry
- Laundry on main level
- Dryer
Home Security
- Storm Windows
- Storm Doors
Parking
- 2 Car Attached Garage
- Garage Door Opener
Outdoor Features
- Deck
- Outdoor Storage
- Outdoor Grill
- Rain Gutters
Schools
- Northridge Elementary School
- Santa Fe Middle School
- Newton High School
Utilities
- Cooling System Mounted To A Wall/Window
- Forced Air Heating and Cooling System
- Heating System Uses Gas
Community Details
- Hildreths Subdivision
Listing and Financial Details
- Assessor Parcel Number 20079-093-08-0-30-05-017.00-0
Ownership History
Purchase Details
Home Financials for this Owner
Home Financials are based on the most recent Mortgage that was taken out on this home.Similar Homes in Newton, KS
Home Values in the Area
Average Home Value in this Area
Purchase History
| Date | Type | Sale Price | Title Company |
|---|---|---|---|
| Trustee Deed | $224,000 | -- |
Property History
| Date | Event | Price | Change | Sq Ft Price |
|---|---|---|---|---|
| 02/04/2022 02/04/22 | Sold | -- | -- | -- |
| 01/08/2022 01/08/22 | Pending | -- | -- | -- |
| 01/06/2022 01/06/22 | For Sale | $225,000 | +61.9% | $127 / Sq Ft |
| 04/15/2020 04/15/20 | Sold | -- | -- | -- |
| 03/17/2020 03/17/20 | Pending | -- | -- | -- |
| 03/13/2020 03/13/20 | For Sale | $139,000 | +20.9% | $89 / Sq Ft |
| 08/14/2015 08/14/15 | Sold | -- | -- | -- |
| 07/05/2015 07/05/15 | Pending | -- | -- | -- |
| 07/01/2015 07/01/15 | For Sale | $115,000 | -- | $74 / Sq Ft |
Tax History Compared to Growth
Tax History
| Year | Tax Paid | Tax Assessment Tax Assessment Total Assessment is a certain percentage of the fair market value that is determined by local assessors to be the total taxable value of land and additions on the property. | Land | Improvement |
|---|---|---|---|---|
| 2025 | $4,631 | $27,864 | $1,158 | $26,706 |
| 2024 | $4,631 | $26,726 | $1,158 | $25,568 |
| 2023 | $3,815 | $21,551 | $1,158 | $20,393 |
| 2022 | $2,567 | $14,684 | $1,158 | $13,526 |
| 2021 | $2,250 | $13,326 | $1,158 | $12,168 |
| 2020 | $2,089 | $12,489 | $1,158 | $11,331 |
| 2019 | $2,193 | $13,133 | $1,158 | $11,975 |
| 2018 | $2,051 | $12,099 | $1,158 | $10,941 |
| 2017 | $1,883 | $11,327 | $1,158 | $10,169 |
| 2016 | $1,837 | $11,327 | $1,158 | $10,169 |
| 2015 | $1,643 | $10,612 | $1,158 | $9,454 |
| 2014 | $1,588 | $10,612 | $1,158 | $9,454 |
Agents Affiliated with this Home
-
Brad Elliot
B
Seller's Agent in 2022
Brad Elliot
Realty Connections
(316) 772-2776
91 in this area
102 Total Sales
-
Evan Kaufman

Buyer's Agent in 2022
Evan Kaufman
Hearthstone Realty, LLC
(316) 841-9668
26 in this area
69 Total Sales
-
Tiffany Jenkins

Seller's Agent in 2020
Tiffany Jenkins
Berkshire Hathaway PenFed Realty
(316) 282-2600
7 in this area
14 Total Sales
-
D
Seller's Agent in 2015
Dick Koontz
J.P. Weigand & Sons
-
J
Buyer's Agent in 2015
JAMES REESE
Newton Realty
Map
Source: South Central Kansas MLS
MLS Number: 506449
APN: 093-08-0-30-05-017.00-0
- 1500 Terrace Dr
- 1508 Terrace Dr
- 704 W 15th St
- 1516 N Plum St
- 209 W 15th St
- 1519 Westborough Dr
- 1312 Grandview Ave
- 1320 Grandview Ave
- 715 Cottonwood Ln
- 1100 Grandview Ave
- 701 W 17th St
- 328 W 7th St
- 605 Normandy Rd
- 2006 Terrace Dr
- 128 E 9th St
- 620 W Broadway St
- 717 Grandview Ave
- 1001 W 17th St
- 1005 W 17th St
- 1009 W 17th St
